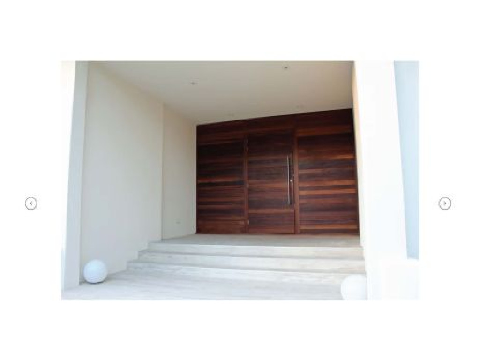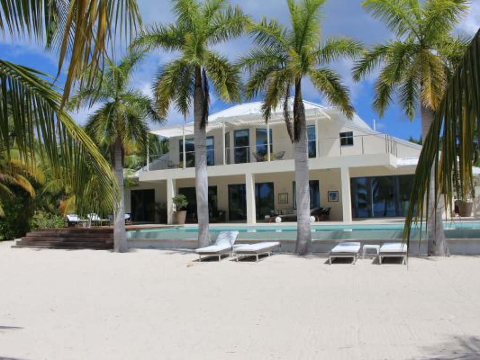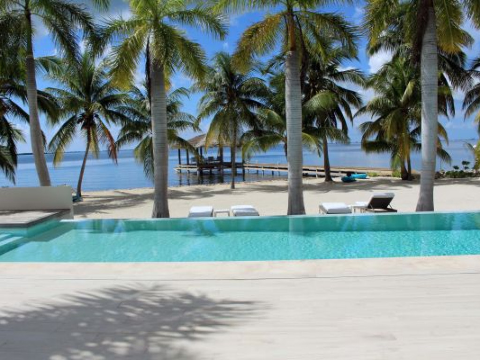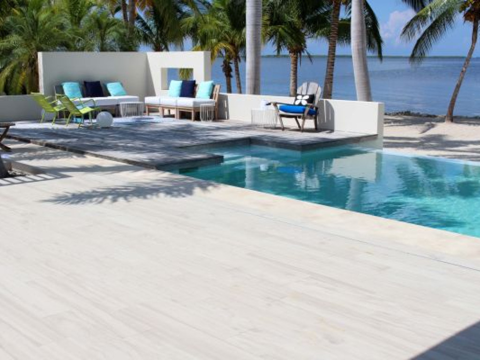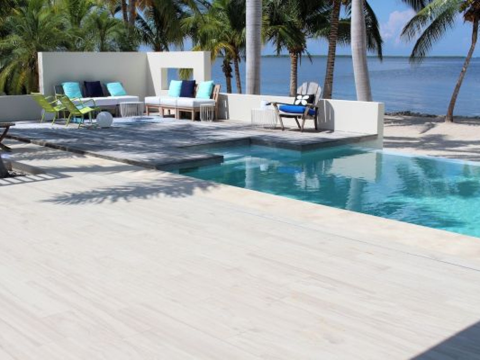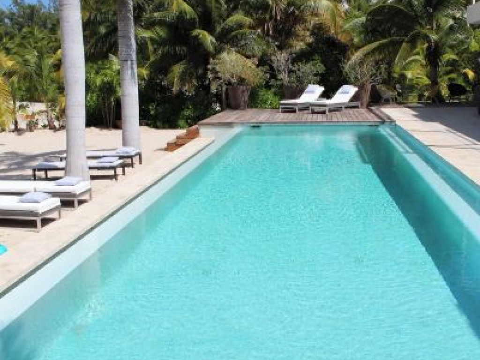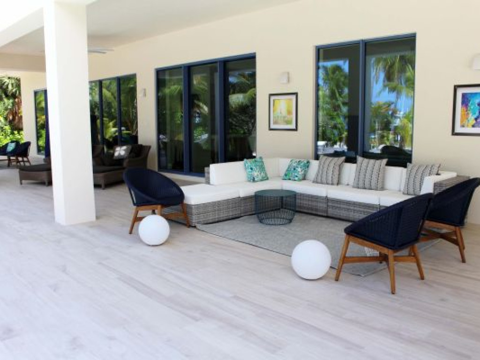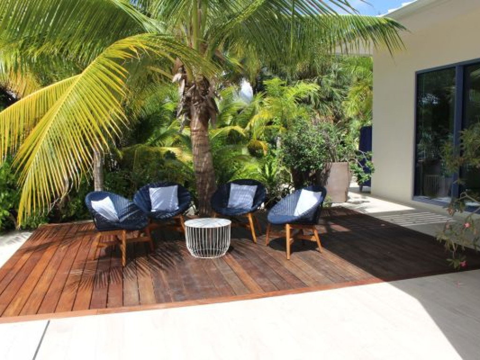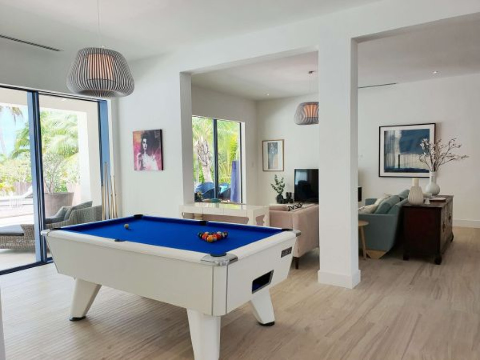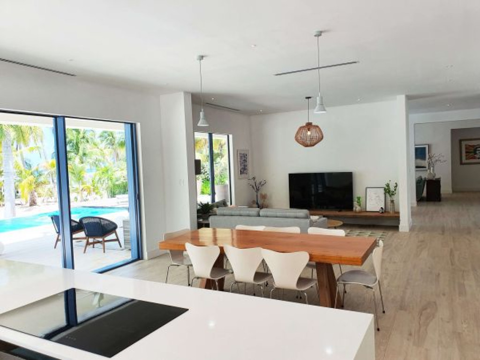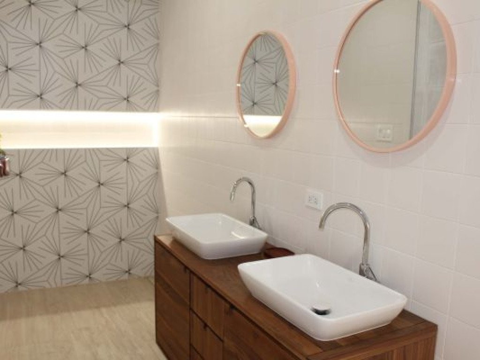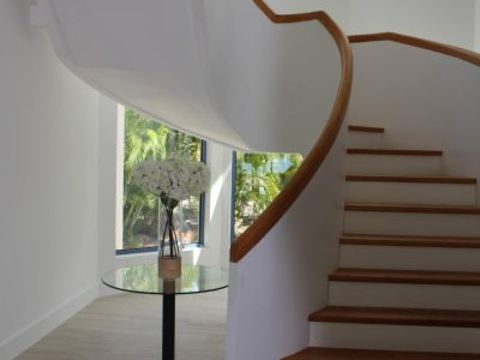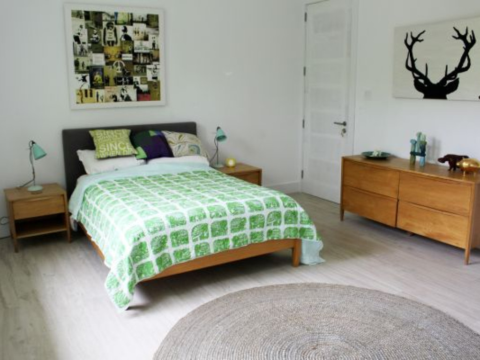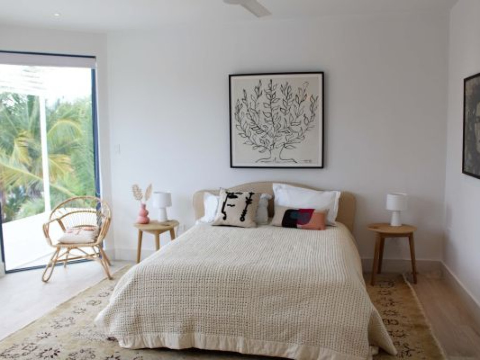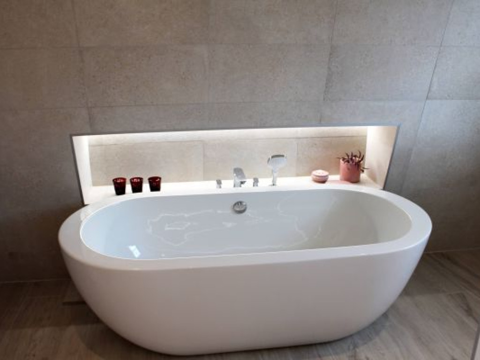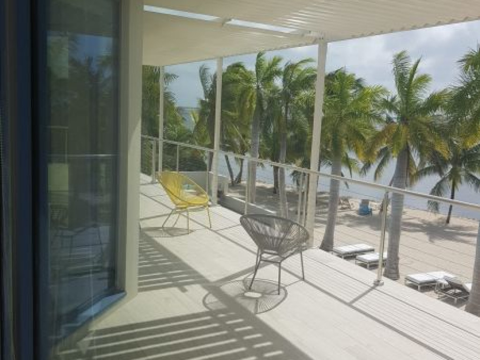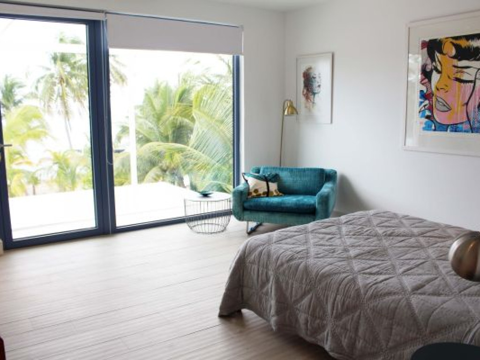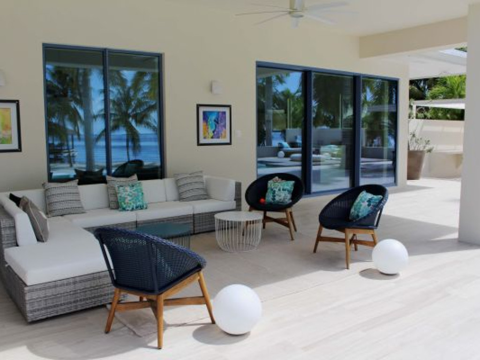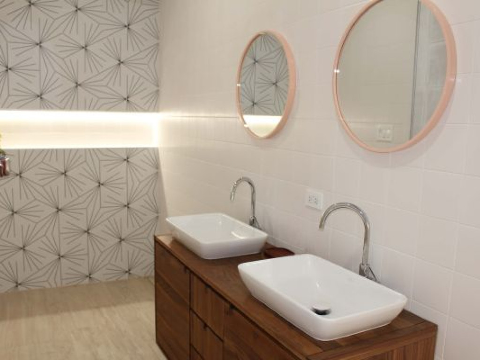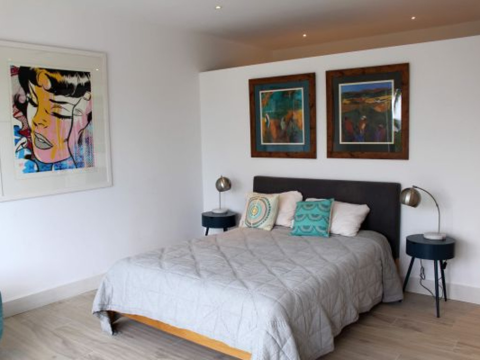Secluded Beachfront Home in Grand Cayman
Features
Address:
43 Kaibo Crescent
Rum Point, Grand Cayman
Cayman Islands
Price: 9,000,000.00 USD
Square Area: 5,954 Sq. Ft (553 Sq. M)
Acres: 0.84
Bedrooms: 5
Bathrooms: 5
Half Bathrooms: 1
43 Kaibo Crescent
Rum Point, Grand Cayman
Cayman Islands
Price: 9,000,000.00 USD
Square Area: 5,954 Sq. Ft (553 Sq. M)
Acres: 0.84
Bedrooms: 5
Bathrooms: 5
Half Bathrooms: 1
Amenities:
General Features
» 3+ Car Garage
Home Features
» Deck/Patio
Water
» Boat Dock
» Swimming Pool
» Waterfront
» Waterview
Yard and Outdoors
» Swimming Pool
» Waterfront
» Waterview
» Gardens
» Terrace/Outdoor Space
» Terrace/Outdoor Space
Description
Number 43 is a large, contemporary, newly renovated villa on a private white sand beach with crystal clear water.LOCATION
Set in the best location in Cayman Kai / Rum Point, the house and beach are landscaped to give full privacy with no overlooking from other properties.
Large double plot with a 210ft wide beach, Starfish Point is a couple of minutes walk away and can be seen from the dock.
This part of Cayman Kai / Rum Point is a protected marine park and the water is crystal clear. The ocean bed has turtle-grass, which is teeming with life - lots of crabs, fish, small rays and plenty of starfish,
OUTSIDE SPACES
The huge pool deck and beach have many areas to relax and socialize, perfect for large families / groups.
- Entrance: Tropical landscaping, providing a private entrance and shady parking for up to 6 cars.
- Beach: The beach is landscaped to provide complete seclusion.The beach has many palm trees to provide shade from the heat of the sun and various seating areas to take in the view, the shade, the sun or the ocean breezes. The mangrove on the waters edge is a haven for fish and the rock pools along the waters edge provide an idea habitat for crabs and other sea-life to splash about.
- Pool: The 50 ft pool has an infinity edge facing the ocean. Steps lead from the lounge deck into the shallow end and the depth increases to about 9ft at the deep end. There is a seat along the length of the pool, so that guests can relax whilst cooling in the pool.
There is 2500 sq ft of outside covered space, 2,000 on ground level and 500 sq.ft. on 2nd floor enabling guests to relax and socialise outside in comfort.
Outdoor Entertainment / Dining: The outdoor, covered entertaining area on the pool deck, has an outdoor BBQ / smoker kitchen and seating for 12
- Pool Deck WC: There is a washroom accessible from the pool deck, to avoid going inside with wet feet. The washroom contains a wall-hung Duravit Starck WC, Duravit basin and handshower, to wash off feet etc.
- Balcony on second floor: Covered balcony overlooking the beach and ocean, which is accessible from the 2 master bedrooms on this floor.
INSIDE SPACES
The house is newly renovated in an airy and contemporary style and gives 6000 sq ft of internal AC space. The house feels very spacious with large lounge, game and kitchen spaces - plenty of room for your group. The house is full of light, with extensive glazing to maximise the wonderful views over the beach and ocean.
- Great Room: The oceanfront great room is the indoor focal point of this home with its high ceilings and floor to ceiling glazing leading to the veranda and pool deck. There is a 75" smart TV with Sonos Arc soundbar.
- Kitchen / dining/ family Room: Inside, a contemporary chef's kitchen features top-of-the-line appliances including a huge fridge and freezer, a Miele steam oven, a Miele 30" oven, Bosch induction hob and Bosch dishwasher. The large quartz island is a natural gathering place.
- Pantry: Shelved pantry off the main kitchen, which is stocked with additional kitchen equipment. The pantry has ample space for all your groceries and includes a beverage fridge.
- Laundry Room: Washing machine, dryer, additional dishwasher and cleaning equipment,
Inside, there is a pool table, multiple board games & 3 flat screen TVs with Apple TV, Netflix, Amazon Prime and UK / USA prime channels and movies. There are 2 Sonos soundbars to experience cinema-sound for your movies or music.
BEDROOMS AND BATHROOMS
The house has 5 bedrooms and 5 ensuite bathrooms, which sleep up to 12 guests (max 10 adults), making this beach villa the perfect place for families and groups.
#43 is configured to sleep up to 12 guests across 5 bedrooms and is most suitable for up to 8 adults, with 4 children on the 2 day / truckle beds, which each convert to 2 single beds. All bedrooms have fitted wardrobes and ceiling fans.
Ground Floor
- Master bedroom & Ensuite: The room includes a king size bed, large leather armchair and walnut chest of drawers. There are floor to ceiling sliding doors, which lead out to the shady iroko deck and seating - ocean facing. The fully-tiled ensuite is disabled-friendly, with a high WC, seat in the shower and lowered basin. The wet-room floor is one level and doorways can accommocate a wheelchair.
- Family bedroom & Ensuite: There is a family bedroom suitable for children or adults and includes a 65" smart TV, with Amazon Prime, Apple TV and Netflix. There is a double bed and a day/truckle bed, which converts to 2 single beds. There is a large picture window to the front garden. The fully-tiled ensuite bathroom is a wet-room, with wall-hung WC, spacious shower area and vanity unit with Duravit counter-top basin.
- Powder room: Wall hung Duravit Starck WC, teak washstand and Duravit basin.
First Floor
- Master bedroom & Ensuite:
The bedroom has a euro king size bed and floor to ceiling glazing, through which guests can step out onto the 500 sq ft covered balcony overlooking the beach and ocean. There is a adjacent dressing room with fitted wardrobes and 2 vanity units with Villeroy and Boch basins.
The wet room has a large rainshower with picture window giving amazing views across the beach and ocean, a freestanding soaking tub and a wall-hung Duravit Starck WC.
- Master bedroom & Ensuite:
The bedroom has a King size bed and floor to ceiling glazing, through which guests can step out onto the 500 sq ft covered balcony overlooking the beach and ocean. The ensuite has a teak vanity unit with his and hers Villeroy and Boch basins, a large rainshower and wall-hung Duravit Starck WC.
- Family bedroom & Ensuite
All master bedrooms face the ocean and have direct access to either a 40 foot covered balcony on the first floor or a shady terrace on the ground floor.
COOKING & DINING FACILITIES
- Outdoor kitchen & dining: Thor gas BBQ and smoker. There is seating for 12 at the long teak table, plus seating for 2 toddlers on the adjacent kids teak table. The seating is covered and has lighting for the evening.
- Indoor kitchen & dining: Miele 30" oven, plus Miele steam oven and Bosch induction hob. There is a microwave, Nespresso coffee maker, mini chopper, hand mixer, blender and all the pots, pans and kitchen equipment you could ever need. The serveware is Royal Doulton and Heals and there is ample Royal Doulton melamine picnicware for use outside or for the kids.
- pantry
Keen chefs will enjoy the integrated gas BBQ and the smoker on the pool deck. In the kitchen, there are 2 Miele ovens, a Bosch induction hob and microwave. The kitchen is full equipped with Royal Doulton crockery and picnic ware, espresso coffee machine and every pan and utensil you could need in the adjacent pantry.
GETTING AROUND
Cayman Kai is a quiet, upmarket neighbourhood, with very light vehicle traffic, which means that taking strolls with the family or daily exercise are safe and pleasant. Whilst Kaibo and Rum Point are within walking distance, a car is necessary for groceries and exploring the island.
Property Contact Form
Realtor Information
John Landsto
Email:
johnlandsto@gmail.com
View All Properties Listed by John Landsto

