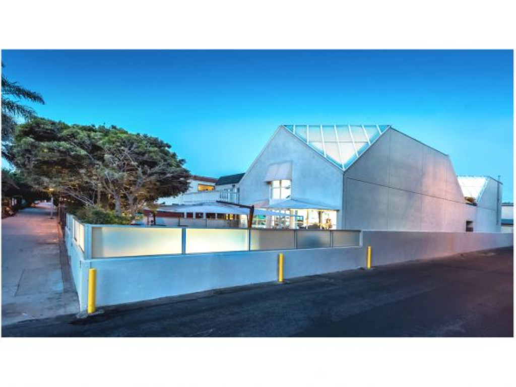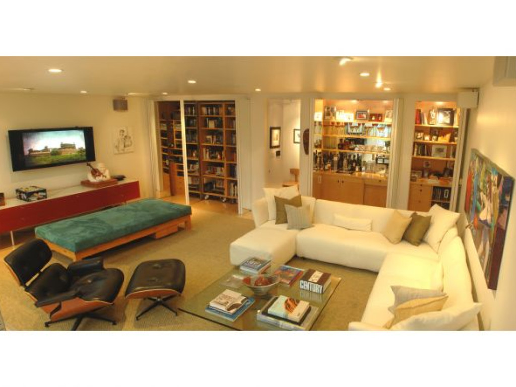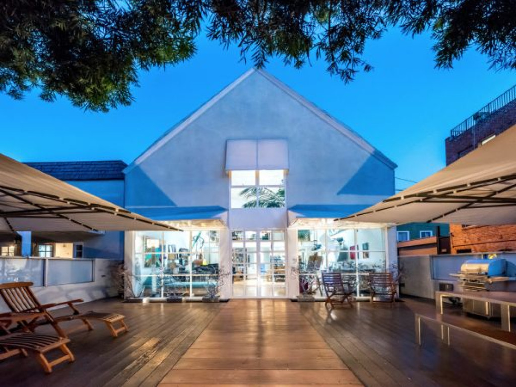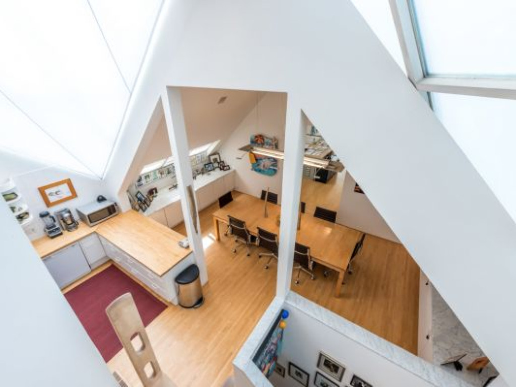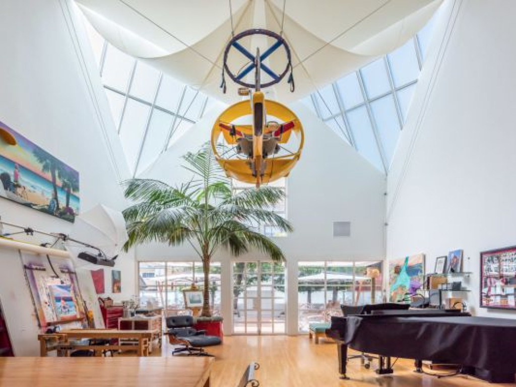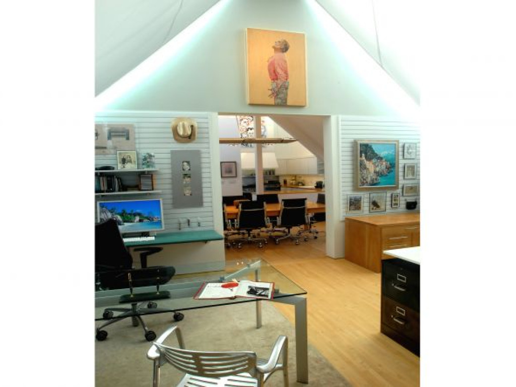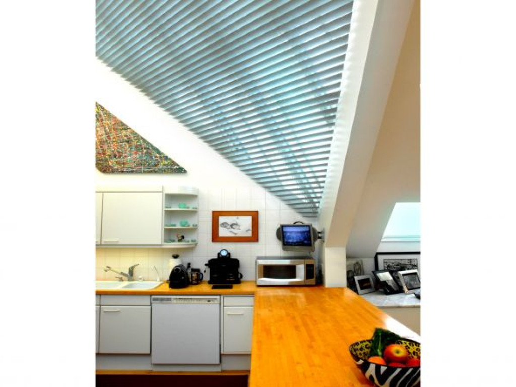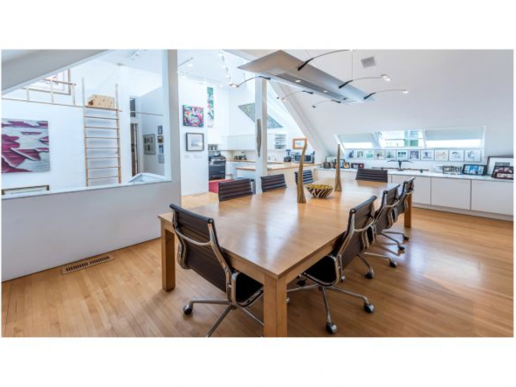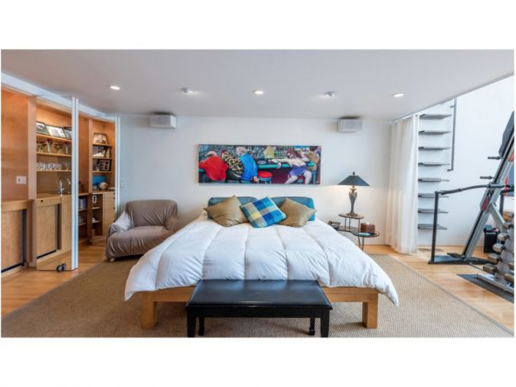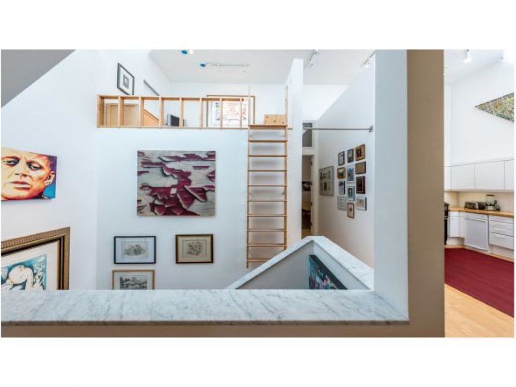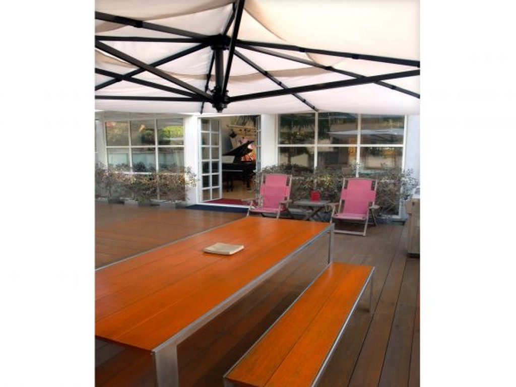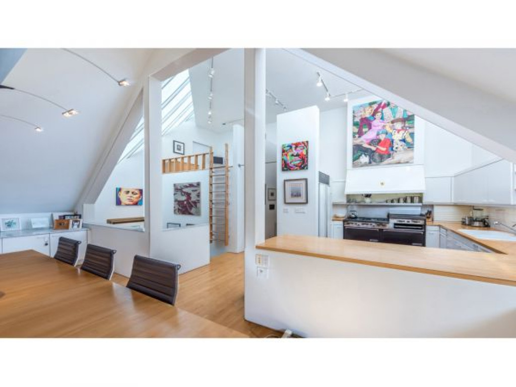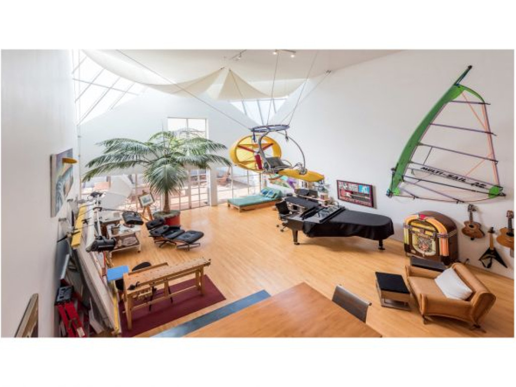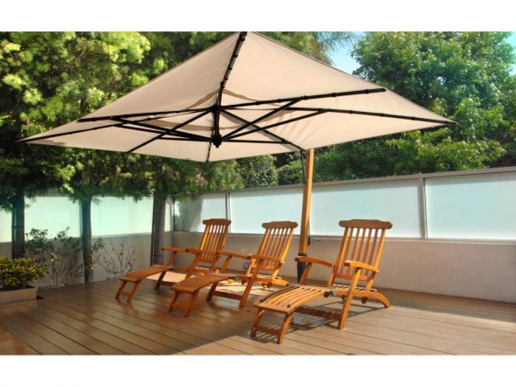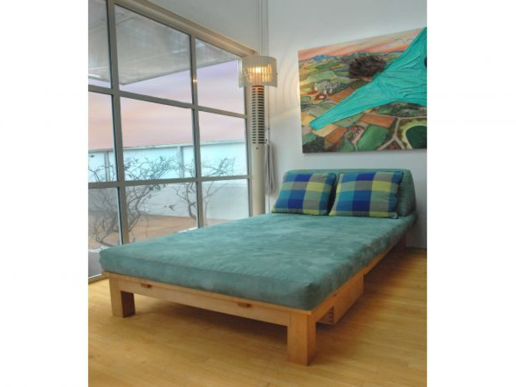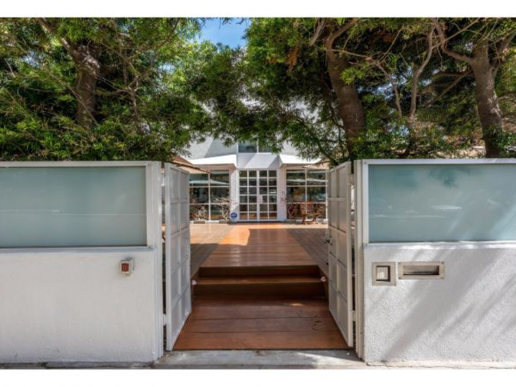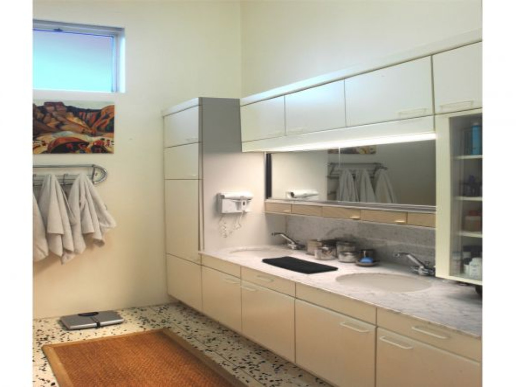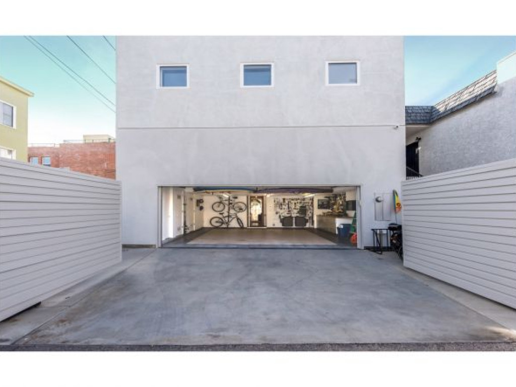Eric Clapton's Iconic Venice Beach House
Features
Location: California
Price: 4,975,000.00 USD
Square Area: 3,000 Sq. Ft (279 Sq. M)
Acres: 0.10
Bedrooms: 2
Bathrooms: 2
Price: 4,975,000.00 USD
Square Area: 3,000 Sq. Ft (279 Sq. M)
Acres: 0.10
Bedrooms: 2
Bathrooms: 2
Amenities:
General Features
» 3+ Car Garage
» Security System
Home Features
» Security System
» Deck/Patio
» Hardwood Floors
Water
» Hardwood Floors
» Waterview
Yard and Outdoors
» Sprinkler System
» Terrace/Outdoor Space
» Terrace/Outdoor Space
Description
Eric Clapton's former home and the only residence in the U.S. designed by Arata Isozaki, Architect of the MOCA (Museum of Contemporary Art) and winner of the International Pritzker Prize for 2019. CONTACT OWNER: steve@parabounce.com.This Iconic Architectural Masterpiece has been published worldwide and is located 100 feet from the sand of world-famous Venice Beach. The Gated, Secure and Very Private Residence offers 26 ft ceilings in the Grand Room and 16 ft ceilings in the Master Bedroom. The Second Floor looks out over the Grand Room and offers an Ocean View, Kitchen, Dining for 8, Office, Master Bedroom, Gorgeous Master Bathroom and Walk-in Closet. The home also has a Loft Space and Stunning 600 sq. ft. Private Teakwood Patio for Entertaining,
This Architectural One-of-a-kind Home has the best of everything, including a Garland professional range, High-speed Fibre-optic internet, Surround-sound System, Built-in Video Security, Solid Maple Hardwood Floors and Kitchen Countertops, Italian Carrera Marble tops and Terrazzo Floors in all Baths, Two-car Garage and Gated Parking for three cars as well as Two New Independent Wi-Fi Heating/Cooling Systems.
Copy and paste this link – https://www.youtube.com/watch?v=2DMfZx41sv4, and enjoy the video!
Residence is open-plan and ideal for a single owner or couple, not well suited for families with children. Property is for sale by owner and NOT on the MLS. 1.5% to Buyer's broker.
MORE DETAILS:
Single Family Residence
3000 Sq foot Living Space + 600 Sq foot Teak and Mahogany Deck + 500 Sq foot 2 Car Garage + 1 Secure off-street Parking space
2 Bedroom, 2 Bath + Loft Bed + Mezzanine Office + Dining Rm + 1000 Sq foot Living/Gallery Space
Lot Size = 120’ x 30’
Ocean View - 100 Feet to the Sand
360 Sq foot Mezzanine Office, added in 2005 by current owner
26 foot ht. Ceilings w/6 Large 14-foot Triangular Skylights
500 Sq foot Teak Deck
Master Suite w/Walk-in Closet
Jacuzzi Tub in Master Bath
Chef’s Kitchen w/Garland Commercial Oven/Range, Subzero Fridge
Disposal
Dishwasher
Microwave
BBQ Grill
Gallery Lighting
Wet Bar w/Fridge and Maple Built-Ins in Gallery/Living Space
Laundry Room w/New Front Loading Washer and Dryer
Digital Audio/DVD/CD System throughout (installed by Eric Clapton)
Hardwood Maple Floors throughout
Travertine Floors in Baths
Italian Carrera Marble Counter Tops
Solid Maple Counter Tops in Kitchen
Central Heat/Air Conditioning, 2 New Wi-Fi Systems, 2016
Electrically Operated Gated Entry/Intercom
Electrically Operated Gated Driveway and Garage Door
Electrically Operated Window Coverings
Automatic Landscape Lighting
Automatic Landscape Drip/Watering System
Monitored Video Security/Alarm System
Hi Speed Fibre Optic Internet
Cable TV
Garage w/Solid Maple Workbench
Designed by Architect Arata Isozaki (MOCA architect)
Built in 1987
Owned by Eric Clapton for 5 years
Published Worldwide
Originally built as a Gallery for a private Art Collection featuring works by David Hockney, Jasper Johns, Andy Warhol, Louise Nevelson and others.
See the attached link for further details:
Property Contact Form

