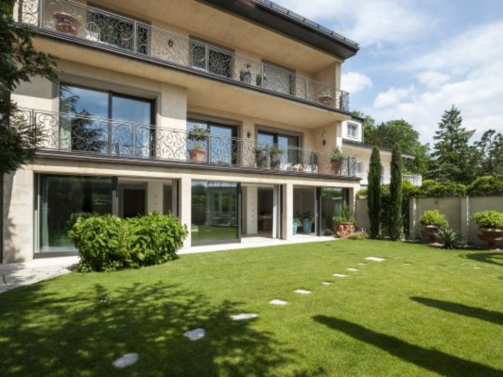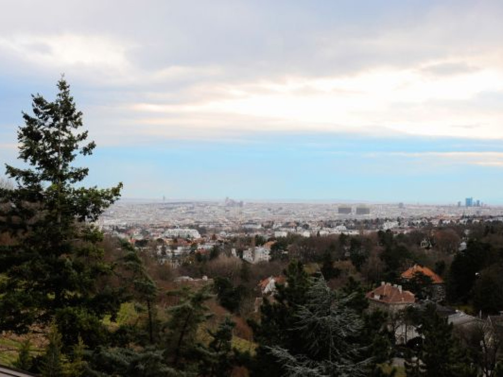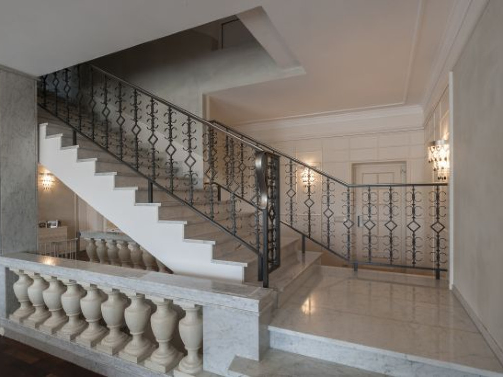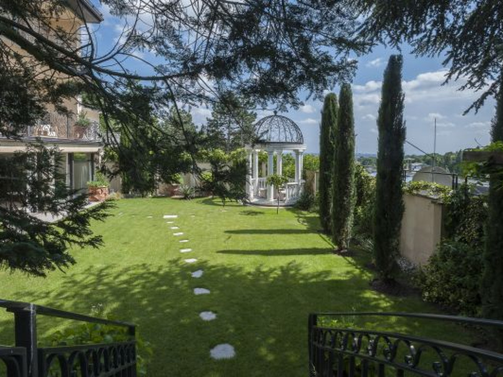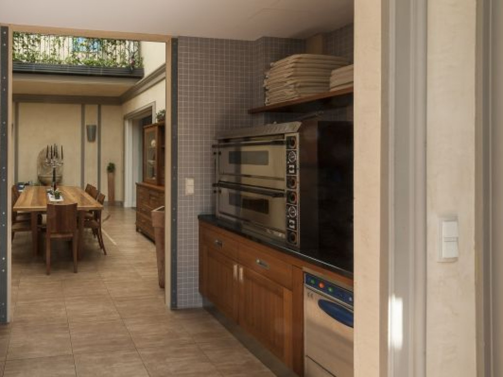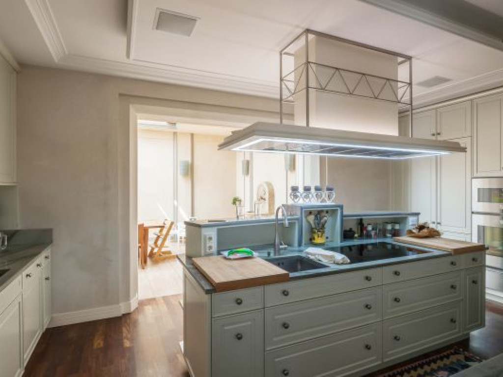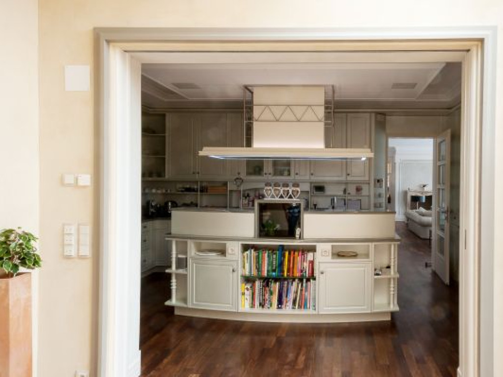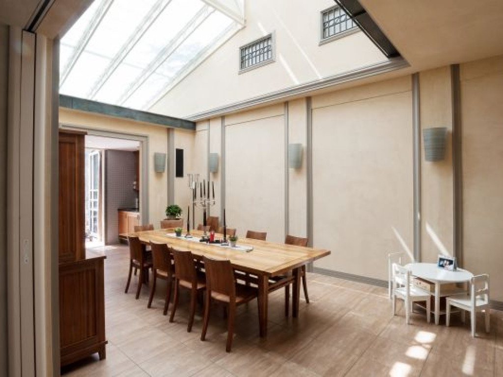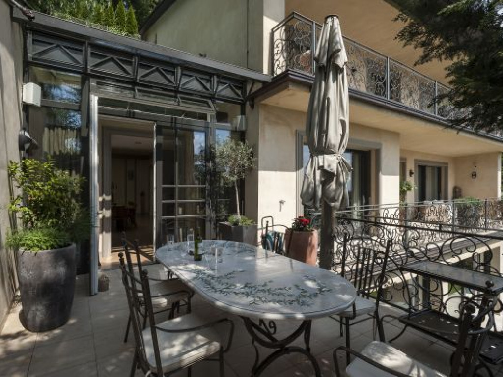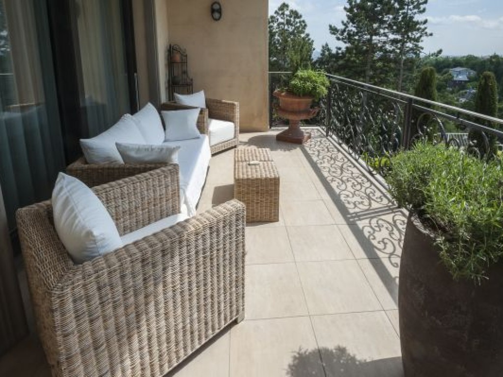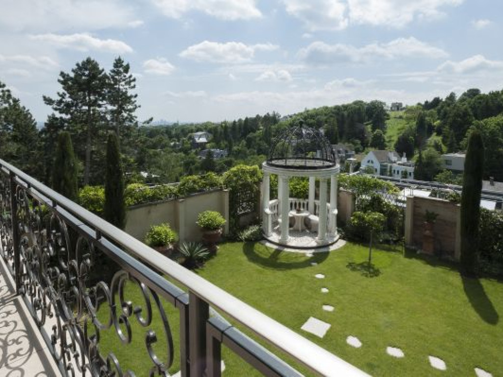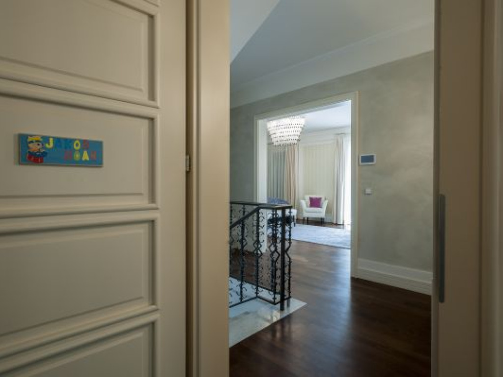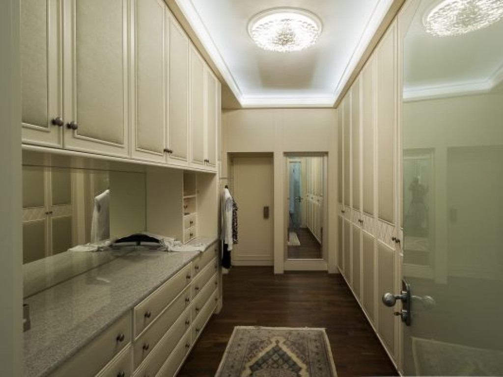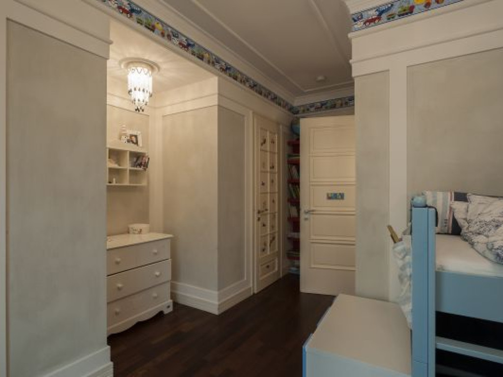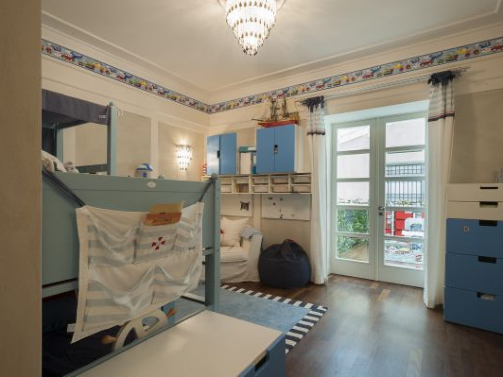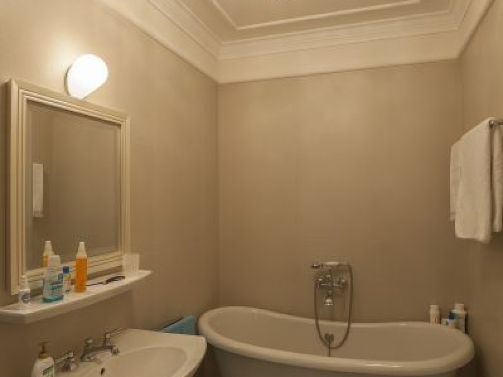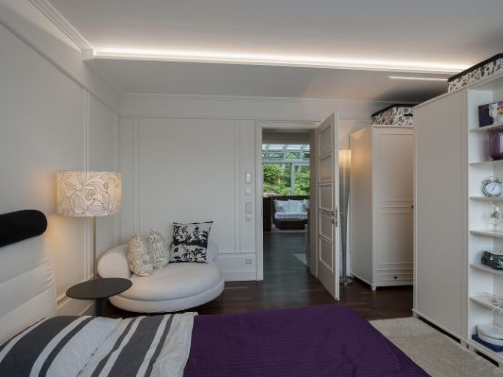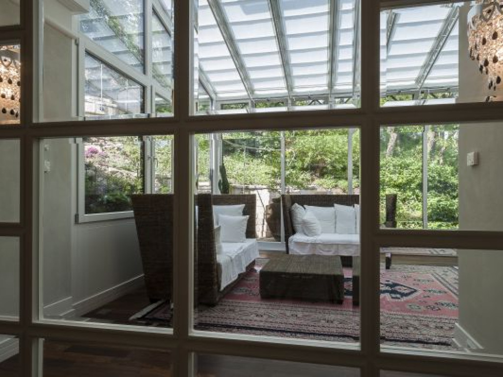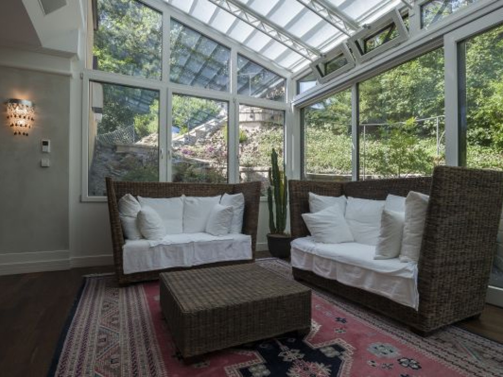Dream Villa in Vienna at the foot of the Cobenzl Mountain
Features
Location: Austria
Price: 7,800,000.00 EUR
Square Area: 6,400 Sq. Ft (595 Sq. M)
Bedrooms: 5
Bathrooms: 4
Half Bathrooms: 3
Price: 7,800,000.00 EUR
Square Area: 6,400 Sq. Ft (595 Sq. M)
Bedrooms: 5
Bathrooms: 4
Half Bathrooms: 3
Amenities:
Community
» Gated Community
General Features
» Controlled Access
» Security System
Home Features
» Security System
» Deck/Patio
» Fitness Center
» Media Room/Home Theater
» Spa/Hot Tub
» Staff Quarters
Water
» Fitness Center
» Media Room/Home Theater
» Spa/Hot Tub
» Staff Quarters
» Swimming Pool
Yard and Outdoors
» Gardens
» Mountain View
» Terrace/Outdoor Space
» Mountain View
» Terrace/Outdoor Space
Description
Experience this villa and be captivated by its quality craftsmanship and materials, but also by its spaciousness, seclusion and central location.This is an opportunity for the discreet and discretionary to acquire a stunning, luxuriously designed architect's villa in a quiet development in the 19th district of Vienna on the edge of the Viennese Forest. With excellent access to highways and public transportation as well as to nearby shopping districts and central Vienna, this serene mountain retreat presents a rare opportunity to enjoy privacy, seclusion and nature just minutes from the fashionable neighborhood of Grinzing.
The property is in a residential community amidst 6 separate, individually designed homes, each on their own parcel of land. This South-facing property stands out due to its location at the top of the mountain, which allows expansive 180 degree views of the valley. This 6400 square foot home set on a 19,375 square foot lot is the perfect setting for year-round enjoyment.
Arriving home, you park off the street in an underground garage serving your exclusive community. After a short ride up the funicular, you are welcomed home. Immediately entering, the eye falls on the hand-crafted Italian, Silver-plated, crystal chandeliers and the classic staircase of Carrara marble, crowned by a wrought-iron railing adorned with traditional patterns, which winds from the 1st floor to the attic.
The four levels of this turn-key villa are served by a private passenger lift and are furnished with high quality appointments.
The purchase price of 7.8 million euros reflects complete gutting and renovation of this property that were done in 2009-2011.
PENTHOUSE
The penthouse consists of three rooms, a large one Bath and the conservatory. A staircase leads up to a small grove which has been lovingly transformed into a recreational oasis. Planted with shrubs and trees as well as the new paving, this terrace provides a cool retreat on particularly hot days. From here you can bask in the forest, relish fantastic views of Vienna; meditate or tune out after work.
EXTRAS
• Pool with countercurrent system,
steam sauna and infrared cabin, bath / WC.
• Lounge / bar with home cinema,
• Storage and technical room.
• 3 panoramic sliding doors with access to the garden.
• Outdoor: arbor, summer kitchen, work space.
• Home cinema in the lounge area of the swimming pool.
• REVOX multimedia system, controllable from all rooms.
• Built-in sound system in swimming pool, kitchen, dining / living and sleeping room and in the bathrooms (except in the DG).
• 2-4 Internet connections per room.
• 2 WLAN systems supply all Rooms and garden areas.
• One Loewe TV in the office, living room and bedroom.
• Staircase in Carrara marble.
• Custom built-in furniture.
• Custom made windows and doors.
• Room with wooden floors (Sucupira oiled - especially hard
• & resistant).
• High-quality stucco from solid gypsum profiles (original design)
in all rooms.
• Indirect LED lighting in all rooms.
• Individually handcrafted chandeliers and wall appliques from Italy with
Silver-plated body and polished crystal hanger.
• Cigar humidor in technical room 2.
• The original house-lift was replaced during the renovation and a
new system installed, and has a regular maintenance schedule.
• Wooden doors, partially glazed, room dividers as sliding doors
made of wood u / o glass.
• Solar panels for water treatment.
• Photovoltaic system for power supply.
• Air heat pump for hot water treatment.
• 7 M3 buffer memory.
• Granderwasseranlage for the entire house.
• DSC power including IP video.
• Alarm-protected exterior and exterior doors.
• External sirens and wireless motion detectors.
• Video system with outdoor cameras.
• Reporting system to alarm center.
• Underfloor heating and cooling via the same system
(Joco Klimaboden TOP 2000, Ecopor).
• Full-surface aluminum base plate for heat distribution for underfloor heating.
• Energy-saving and direct delivery to the room as airtight double-layered heating pipes.
• Wall heating and wall climate - inserted directly in the wall plaster.
• Energy production and water treatment
• Heating and air conditioning
• High quality construction including underfloor heating with real wood floor
• (Sucupira dark), porcelain stoneware and Carrara marble.
• Fully equipped main kitchen with quality appliances.
• Pizza kitchen on the first floor with 2 gastronomy built-in pizza ovens.
• Summer kitchen on the ground floor.
• Kitchen and cooking areas
• Wooden, aluminum, triple-glazed, powder-coated exterior frame
cladding (glazing U-value 0.7 to 1.00); all windows are with
external blinds are made and control is over
• Electric motors.
• Access is via the staircase below the house entrance and includes the entire technical system for heating and Hot water treatment as well as the pool technology.
• High quality direct and indirect garden and terrace lighting.
• Massive pavilion of stone in the lower garden (Italian import).
• Programmable sprinkler system.
• Wooden pergola made of natural stone.
• 2 viewpoints in the upper terrace and woodland.
• Garden planting in the Italian style (figs, cypresses, wisteria).
• Dehumidification system also serves to heat the hall.
UPPER FLOOR / FLOOR 166 M2
The floor plan
From the 1st floor
Hallway 224.2sq ft
Technology 52 sq ft
WC 48sq ft
Living room 527 sq ft
Office 199sq ft
Kitchen 236 sq ft
Dining room 390sq ft
Stairs 107 sq ft
1st floor - Total 1786sq ft.
Terrace 561 sq ft
2nd FLOOR / 2nd floor 1334 sq ft
Hall 86sq ft.
Room 202sq ft
Bath 61sq ft
Storeroom 19sq ft
Storeroom 19sq ft
Gallery 72sq ft
Bedroom 403sq ft
Bath 202sq ft
Cabinet space 147sq ft
Economic area 28sq ft
Stairs 850sq ft
2nd floor - total 1337sq ft.
Balcony 344sq ft.
ROOF FLOOR / DG 1162sq ft
Hall 182sq ft
Room 131sq ft
Room 230sq ft
Room 230sq ft.
Bath 82sq ft.
Conservatory 239sq ft
Engine room 37sq ft
Anteroom 24sq ft
DG - Total 1159sq ft.
Terrace 982sq ft
GROUND FLOOR / EC 2174sq ft.
Storeroom 19sq ft.
Anteroom 92sq ft
Wardrobe 42sq ft.
Indoor swimming pool 1645sq ft.
Sauna 119sq ft.
WC 31sq ft.
Storeroom 59sq ft.
Technology 74sq ft.
Stairs 91sq ft.
EC - Total 2174sq ft
CONTACT
R & S Real Estate Management GmbH
Hosnedlgasse 15/2, 1220 Vienna
UID: ATU16003009
FN73536t
BARBARA AMMANN BA
+43 677 626 349 10
barbara.ammann@rs-realestate.a
Property Contact Form
Interactive Map

