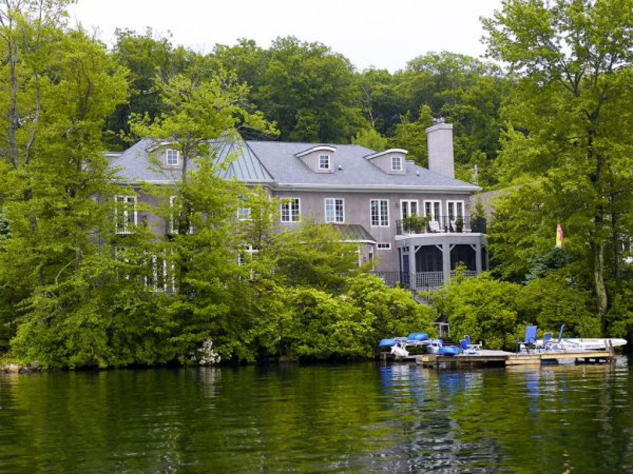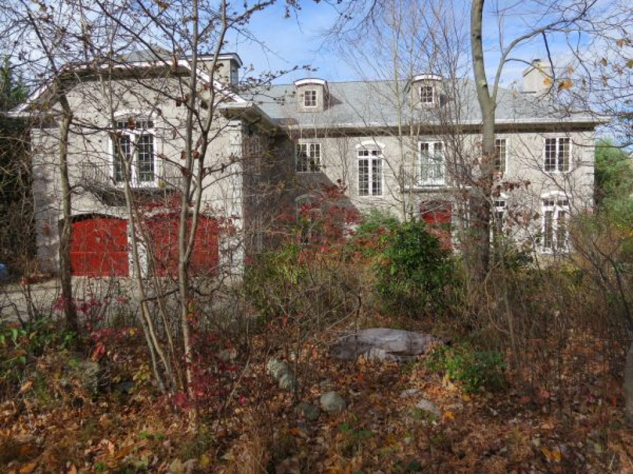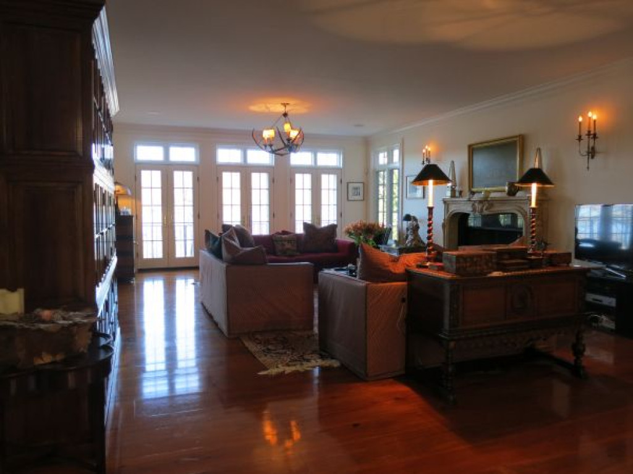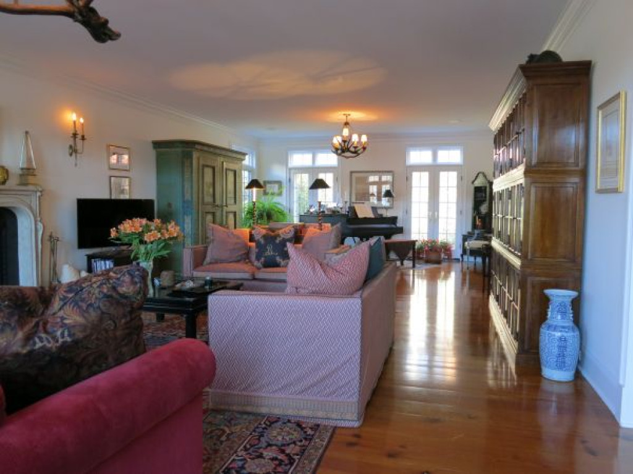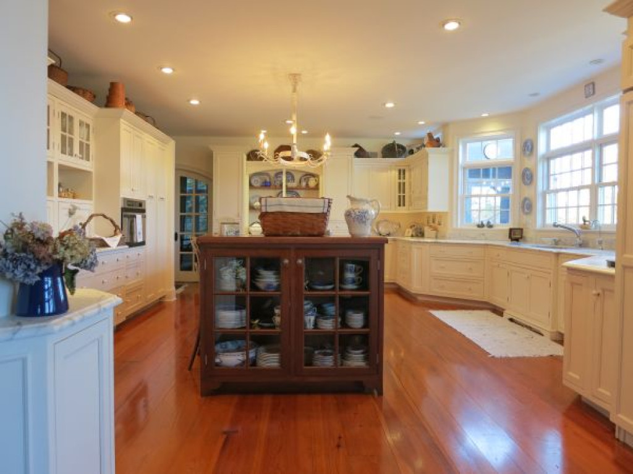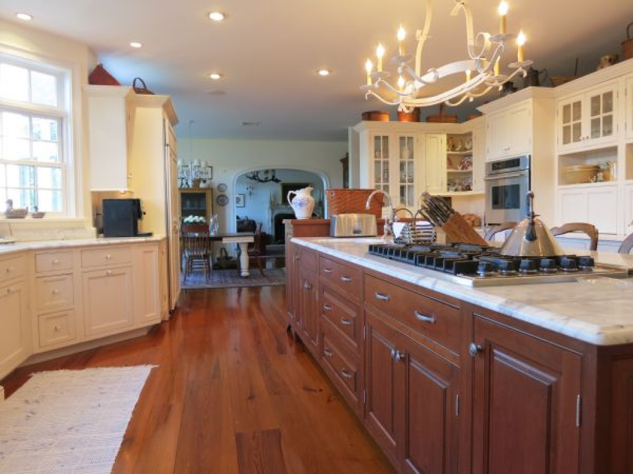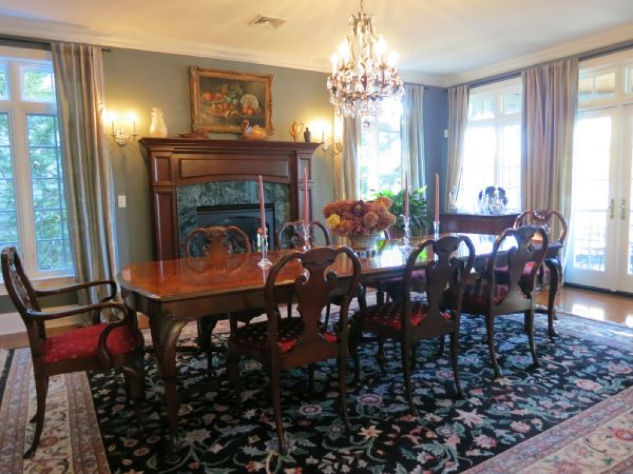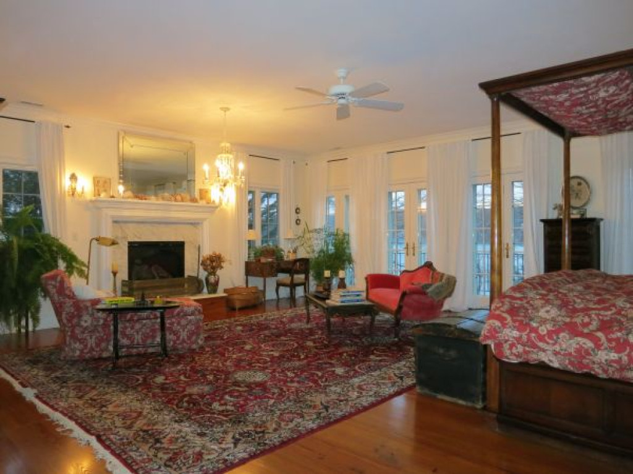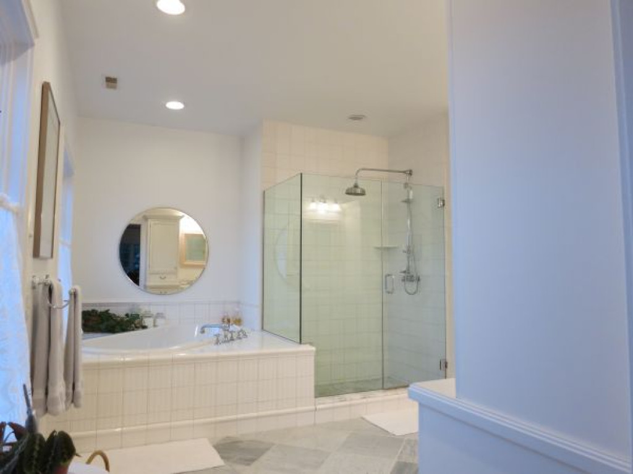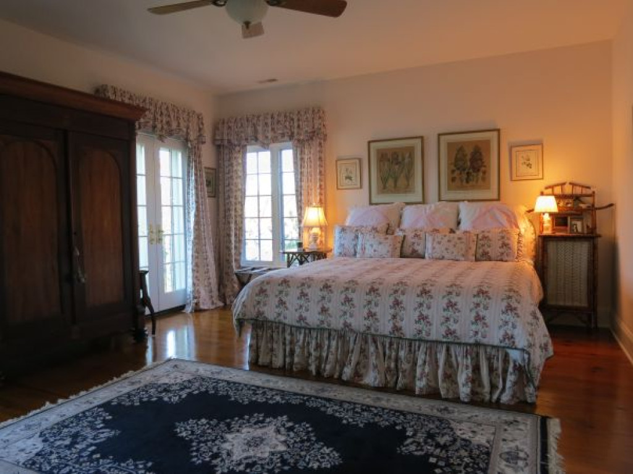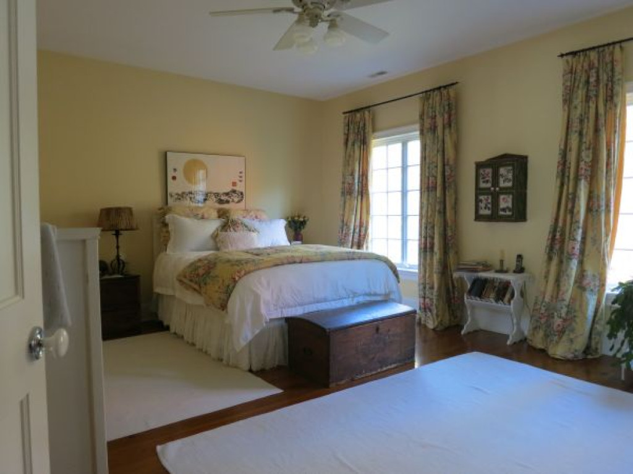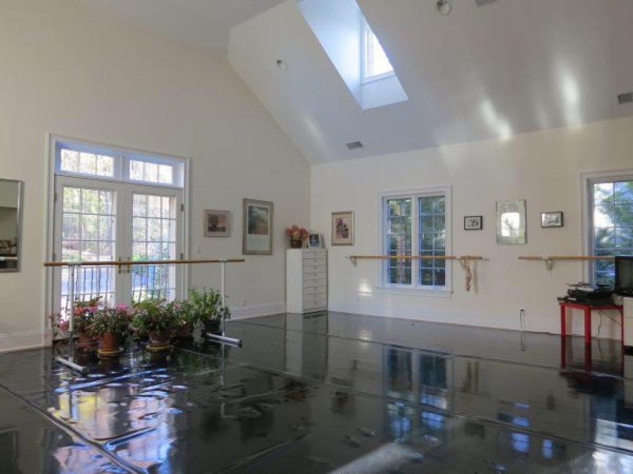WATERFRONT RESORT LIVING ONE HOUR FROM NYC
Features
Address:
20 Lake End Road
Green Pond, New Jersey 07435
United States
Price: 2,846,000.00 USD
Square Area: 6,000 Sq. Ft (557 Sq. M)
Acres: 0.57
Bedrooms: 4
Bathrooms: 4
Half Bathrooms: 1
20 Lake End Road
Green Pond, New Jersey 07435
United States
Price: 2,846,000.00 USD
Square Area: 6,000 Sq. Ft (557 Sq. M)
Acres: 0.57
Bedrooms: 4
Bathrooms: 4
Half Bathrooms: 1
Amenities:
General Features
» 3+ Fireplaces
» Controlled Access
» Security System
Home Features
» Controlled Access
» Security System
» Deck/Patio
» Fitness Center
» Hardwood Floors
» Spa/Hot Tub
Water
» Fitness Center
» Hardwood Floors
» Spa/Hot Tub
» Boat Dock
» Private Lake
» Waterfront
» Waterview
Yard and Outdoors
» Private Lake
» Waterfront
» Waterview
» Mountain View
» Terrace/Outdoor Space
» Terrace/Outdoor Space
Description
WATERFRONT YEAR ROUND LIVING LESS THAN ONE HOUR FROM NYCThis premier, private spring-fed 2.5 mile long lake is one of the cleanest in the Northeast US featuring swimming, tennis courts, sailing, motorboating, ice skating, cross-country skiing, Yacht Club and Community Club. Located in the Highlands of northwestern New Jersey with hundreds of acres of woodlands and mountains with hiking trails.
This waterfront French Country-inspired stucco four bedroom home with private seasonal dock has spectacular views inviting outdoor living through the many French doors leading to decks, patios and screened porch.
This home offers 6000 sq. ft. of luxurious living space on two floors plus a 2700+ sq. ft. walk-out basement, two-car garage and attic.
The main floor features a large great room with French style fireplace (gas with wood-burning option); large gourmet kitchen; large dining room with fireplace; breakfast room; bar area; butler pantry with cabinets with glass doors, desk, farm sink and laundry; powder room; and an office with additional bathroom including shower.
The kitchen faces the lake with large windows providing spectacular views. It features marble countertops, top-of-the-line appliances including two dishwashers, designer cabinetry featuring a hutch, pull-out pantries, and custom center island including cabinet with glass doors and separate sink.
The spacious master suite upstairs includes a fireplace, sitting area, three French doors leading to a private balcony with lake views, separate his and her dressing areas, and a lavish master bathroom with heated spa tub. The second floor also has three additional bedrooms, two full bathrooms, and a large studio/office with vaulted ceiling, French doors and many windows.
This low-maintenance green-built residence has geothermal heating and air conditioning, with forced air throughout the home in addition to radiant heat on the main floor, basement and master bathroom. Wide plank wood flooring by Carlisle and tumbled marble floors throughout. Double-glazed divided light doors, windows and transoms manufactured by Loewen. The semi-finished walk-out basement features a beautiful acid-stained sealed concrete floor; an additional laundry; rough-ins for fireplace and bathroom; a utility room; and French doors leading to a bluestone patio with stone exterior. The full attic has many windows and ample storage capacity and is easily accessed by staircase.
Pavered driveway and walkways. Extensive landscaping includes stone walls, many evergreen trees, perennials and wild flowers.
CONTACT 1-973-697-8697 OR EMAIL lavernerobertson@yahoo.com
See the attached link for further details:
Website: lavernerobertson@yahoo.com
Property Contact Form
Interactive Map

