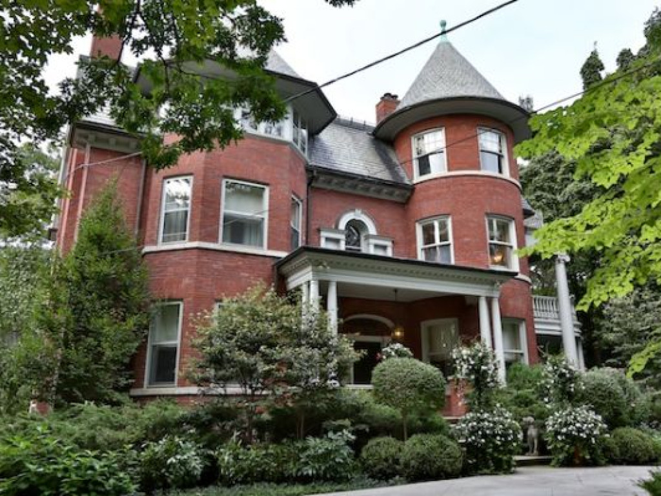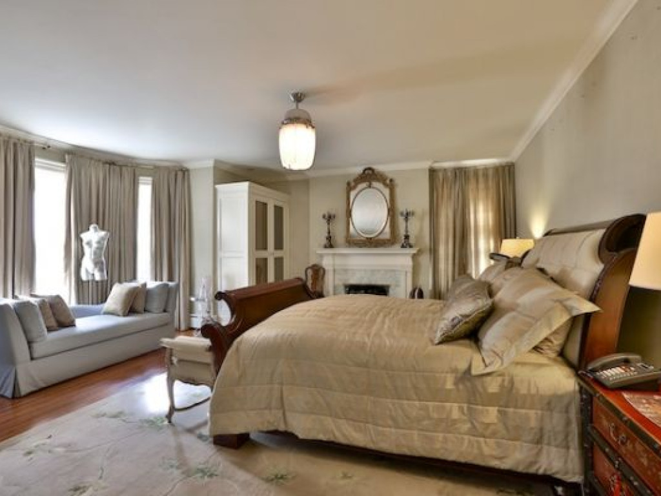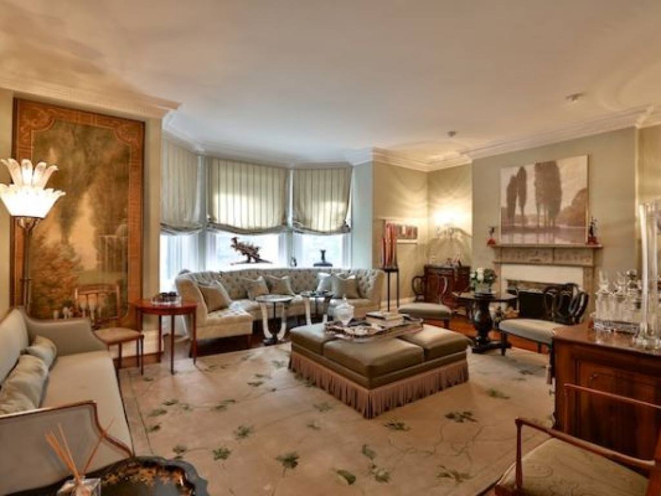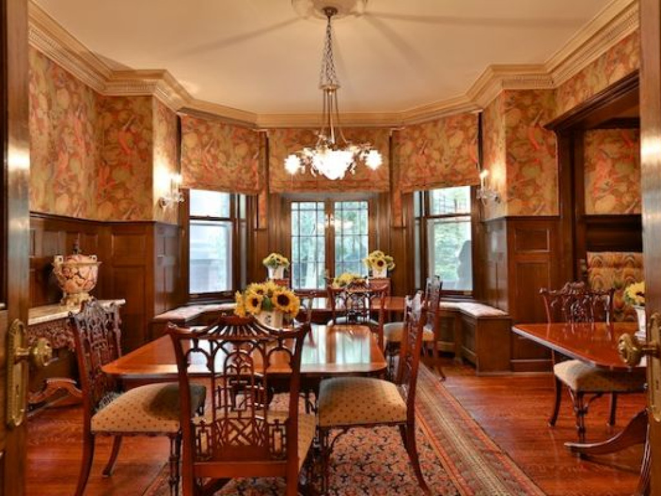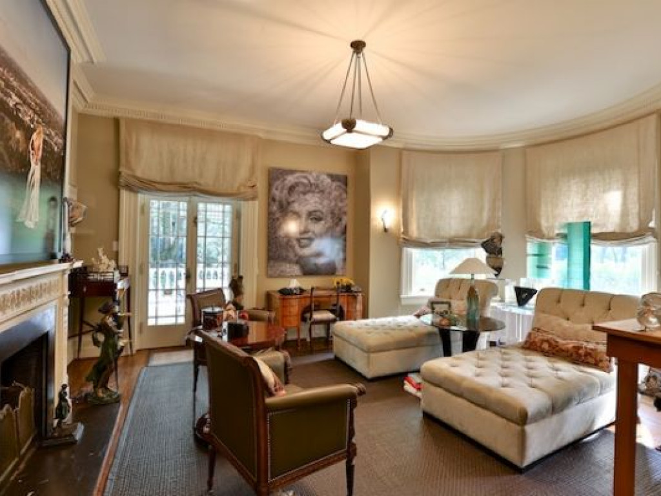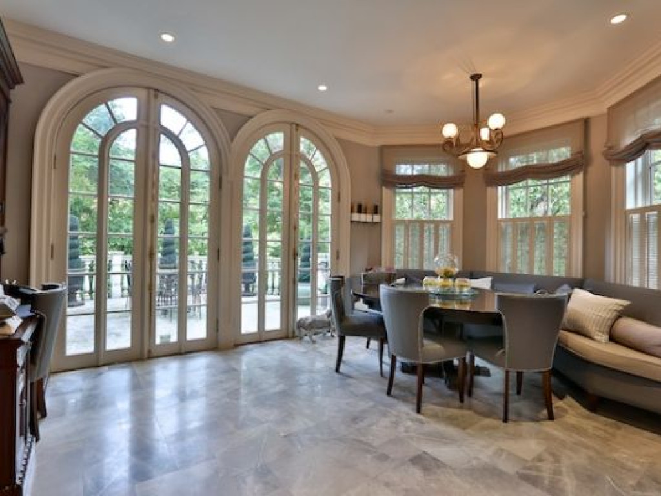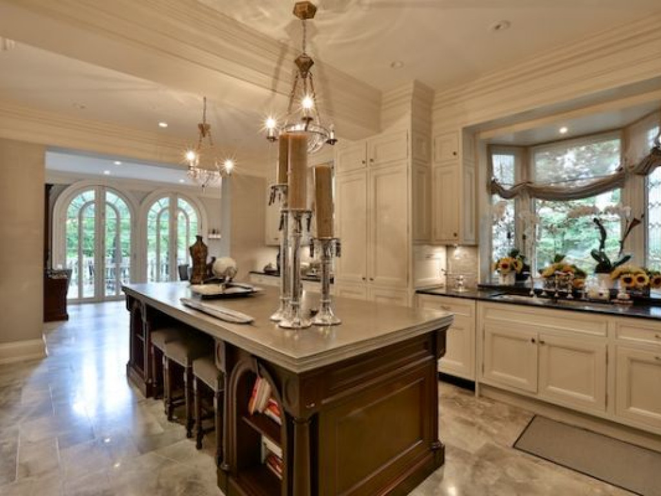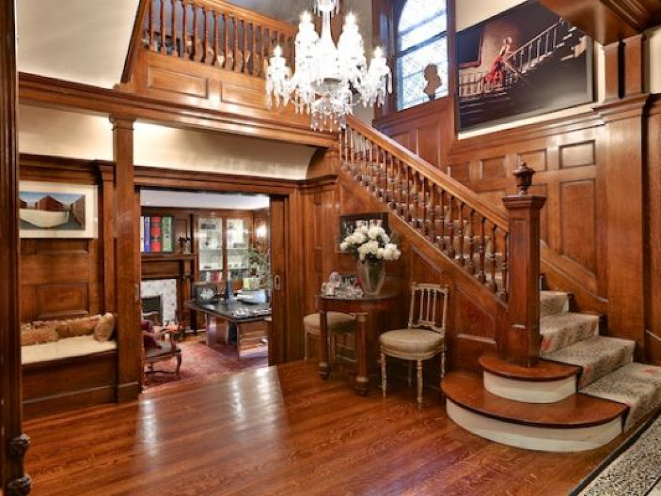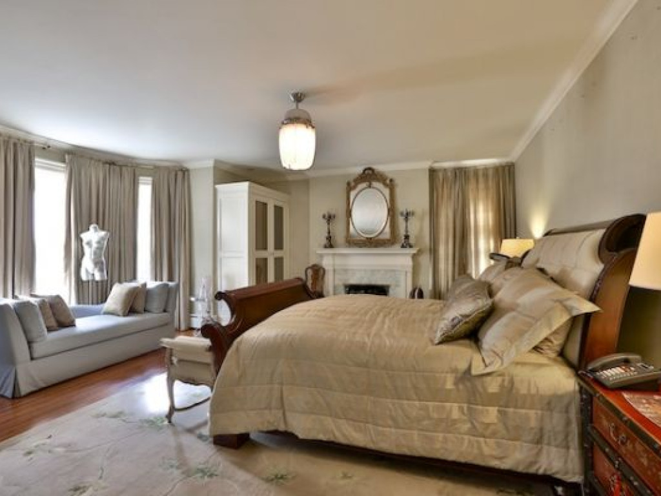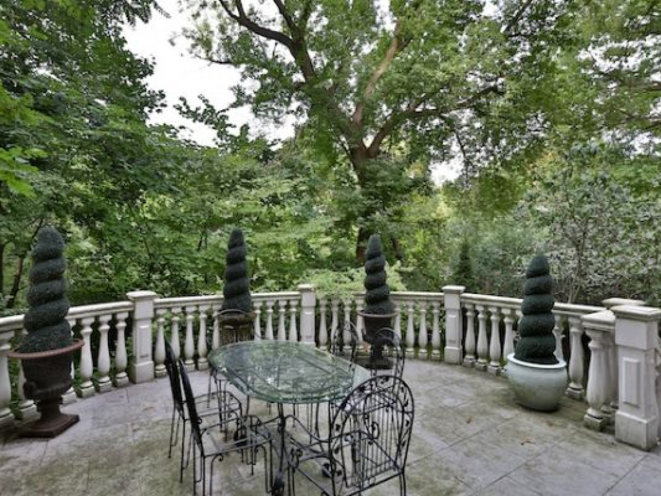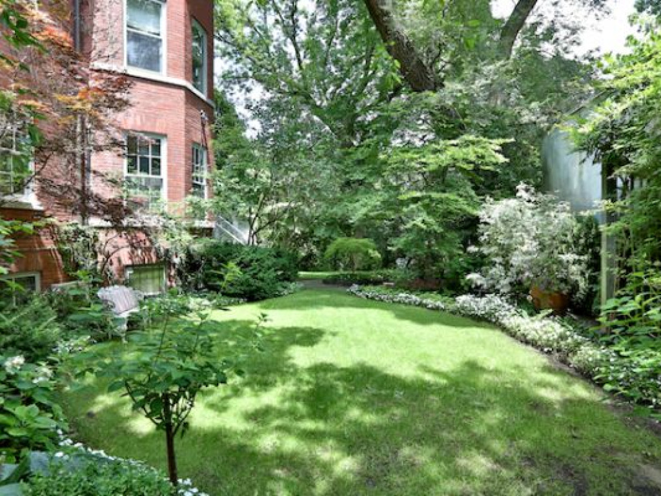Rosedale Ravine ~ Private Cul-de-Sac
Features
Location: Ontario
Price: 7,980,000.00 CAD
Bedrooms: 7
Bathrooms: 6
Half Bathrooms: 1
Price: 7,980,000.00 CAD
Bedrooms: 7
Bathrooms: 6
Half Bathrooms: 1
Description
Graciousness & grandeur in this classic Victorian-style home. Impeccable details include 6 wood-burning fireplaces, oak hardwood flooring, oak paneling throughout, elaborate plaster crown moulding, 10foot ceilings & leaded glass bay windows. Elegantly appointed kitchen, butlers pantry & charming breakfast area w/ arched Fr doors opening to terrace. Large cloak room & exquisite custom-designed powder room. Spacious sitting room at staircase landing to 2nd level. Kitchen, pantry, powder room & master ens. completely renovated. Heated marble floor in kit. 2nd level laundry. 3rd level family room & games room, self-contained apartment & 2 bedrooms. The lower level offers another self-contained apartment. 1,695 sq. ft. Coach house . 2 bedrooms, 2 bathsÃɯ¿½Ãɯ¿½s. Large deck & 2nd level balconyLovely landscaped gardens graced by a canopy of mature trees presents a private oasis in the heart of the city. Sited on the edge of the Rosedale Ravine, 6 Beaumont Road enjoys the enviable location of being in close proximity to some of Torontos best private and public schools, the Rosedale Park and community centre, local up-scale shopping on Summerhill Avenue and easy access to the downtown core.
See the attached link for further details:
Website: www.6beaumont.com
Property Contact Form
Realtor Information
Elise Kalles
Email:
elisekalles@harveykalles.com
View All Properties Listed by Elise Kalles

