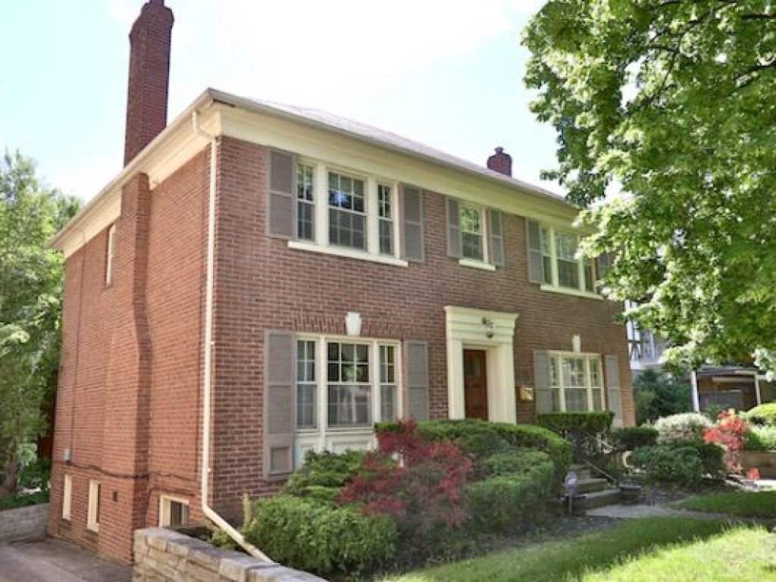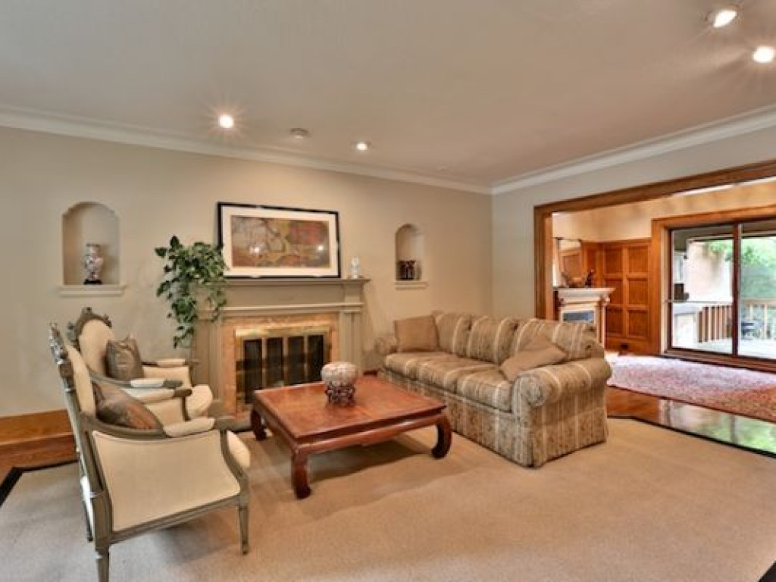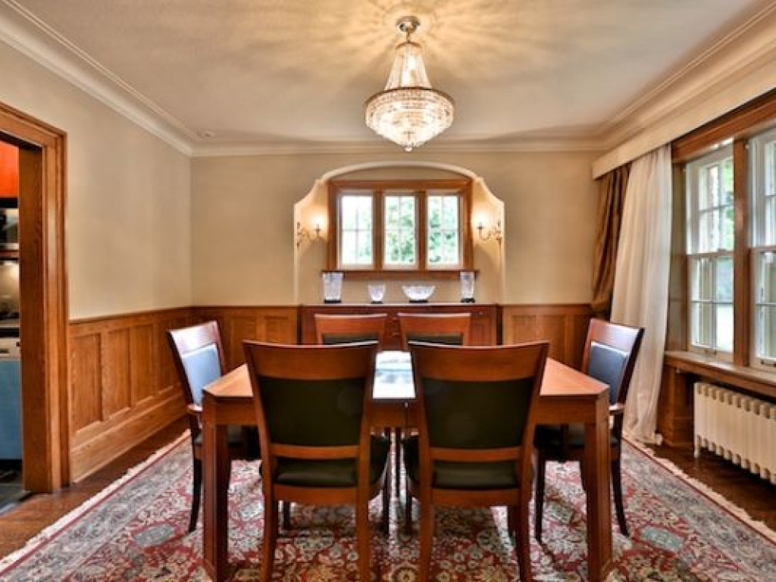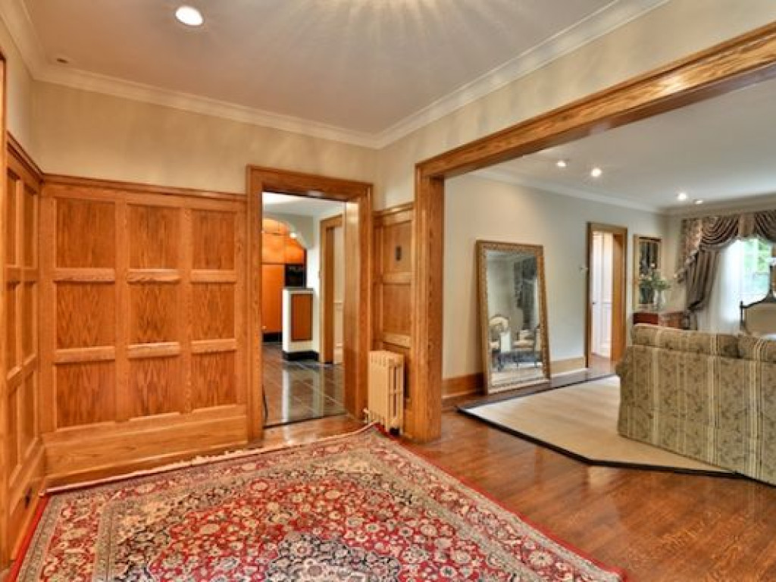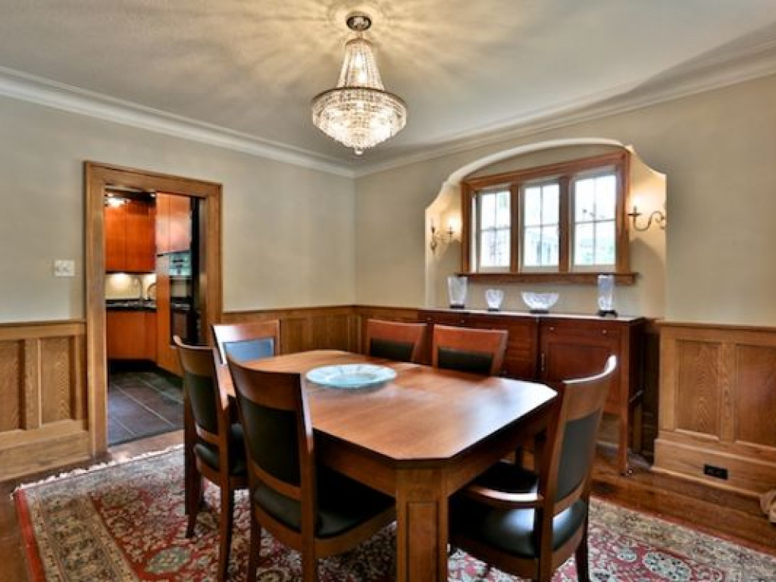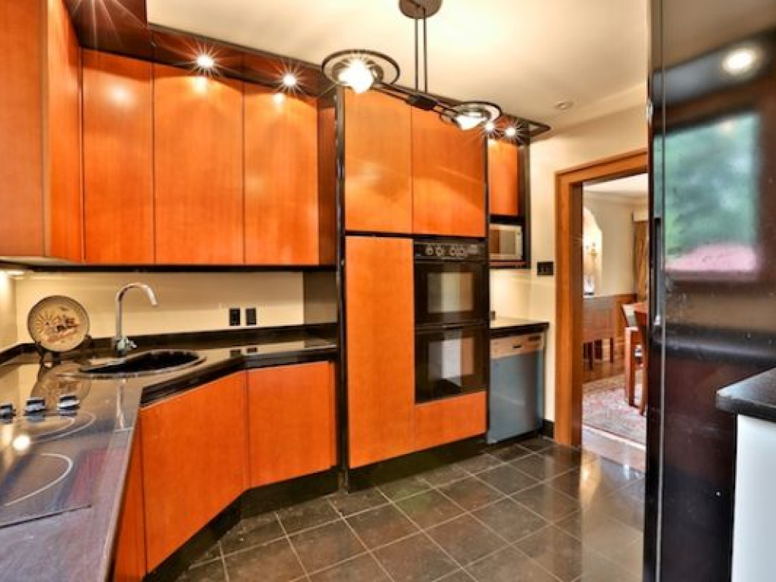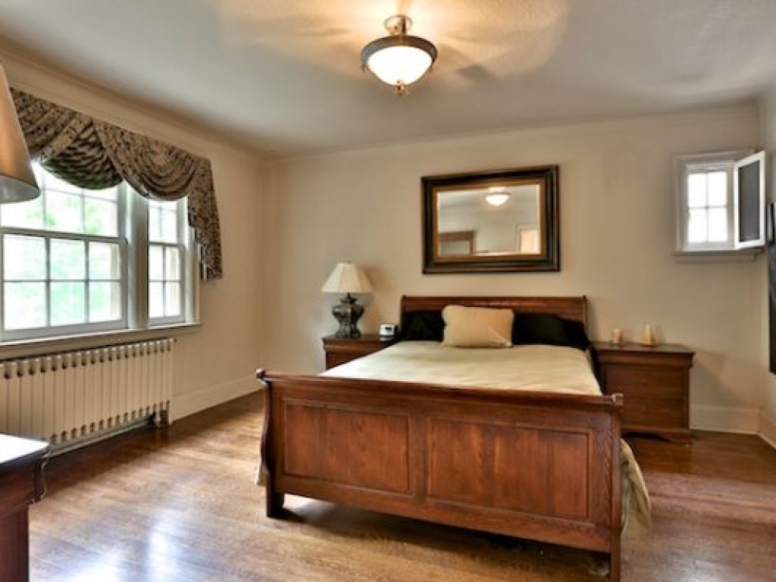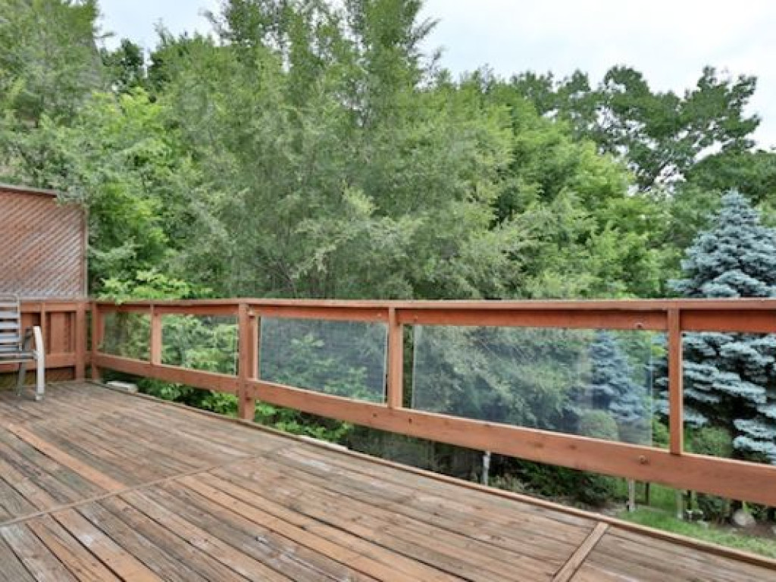Forest Hill Ravine
Features
Location: Ontario
Price: 1,595,000.00 CAD
Bedrooms: 4
Bathrooms: 3
Price: 1,595,000.00 CAD
Bedrooms: 4
Bathrooms: 3
Description
Charming centre hall plan. Oak hardwood floors, crown & cove moulding and pot lights throughout. Living room enhanced by wood burning fireplace & 2 recessed wall niches Family room boasts a gas fireplace, 3/4 height oak wainscotting & sliding glass doors leading to deck 21'11" x 16'3") .Convenience of main floor laundry. 2nd level Fr. door from stair landing to balcony (21'10" x 9'9"). Private enclosed gardens affords quiet relaxation. Extra deep lot (294 feet)Separate entrance to self-contained lower level. Kitchen, recreation room & 2 bedrooms, with four-piece bath. Close to some of TorontoÃɢ��s best private & public schools, local shopping, public transit & recreational facilities.
Property Contact Form
Realtor Information
Elise Kalles
Email:
elisekalles@harveykalles.com
View All Properties Listed by Elise Kalles

