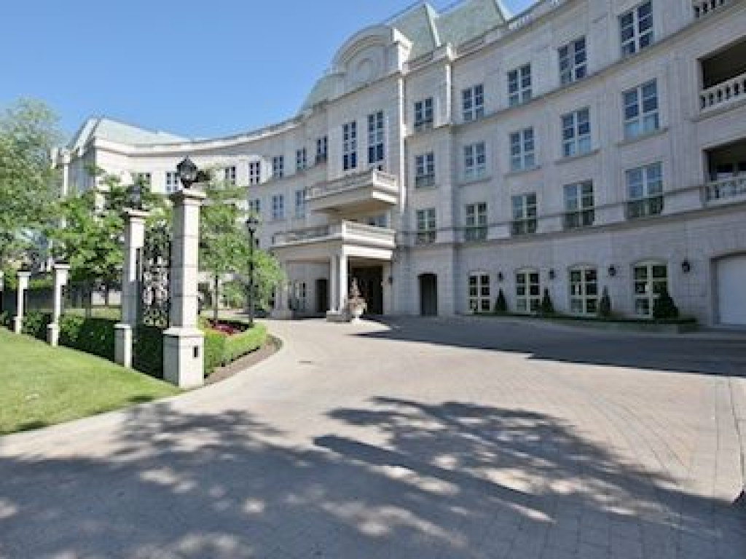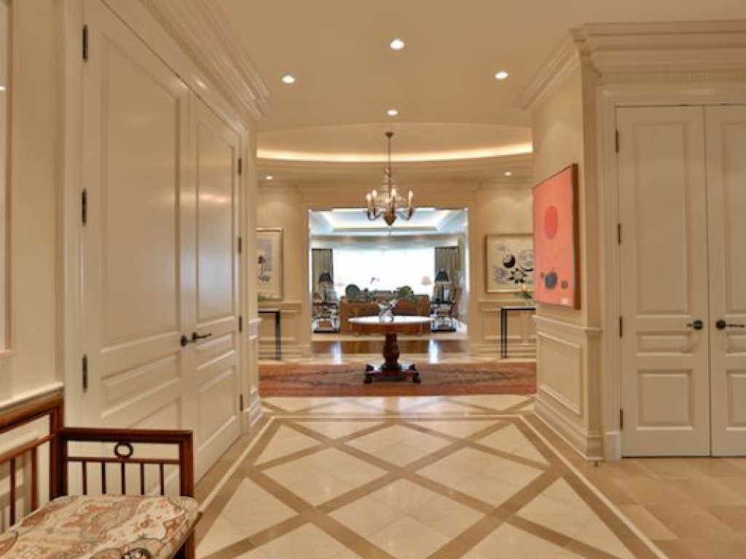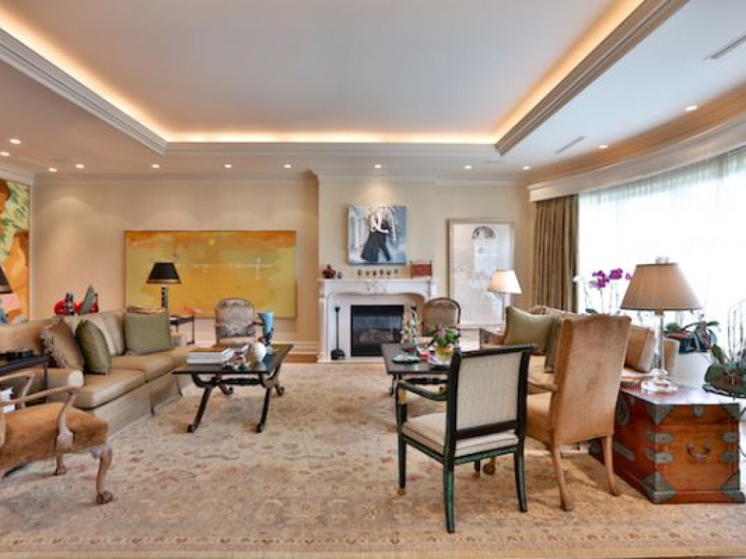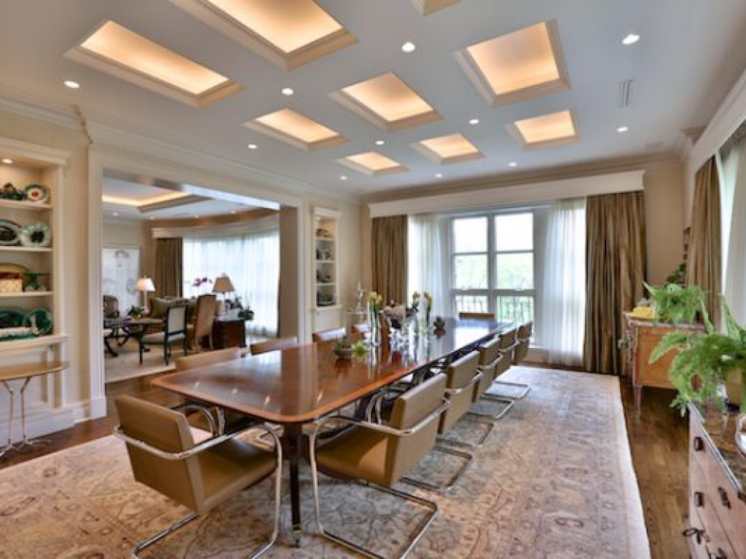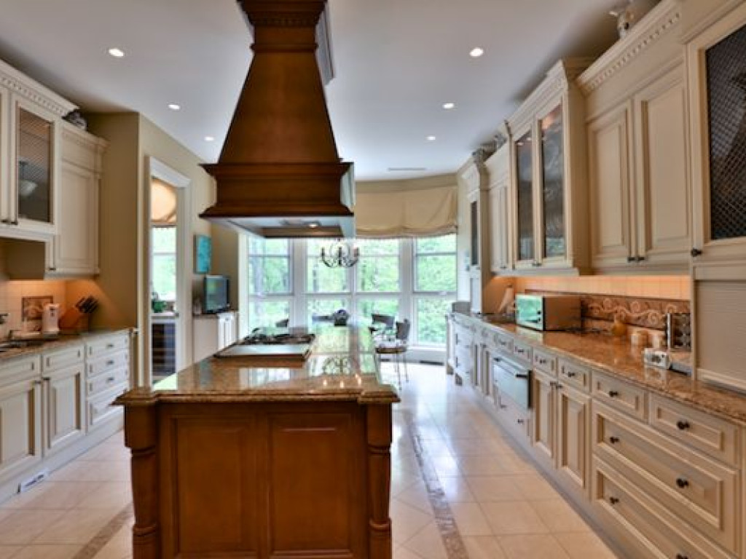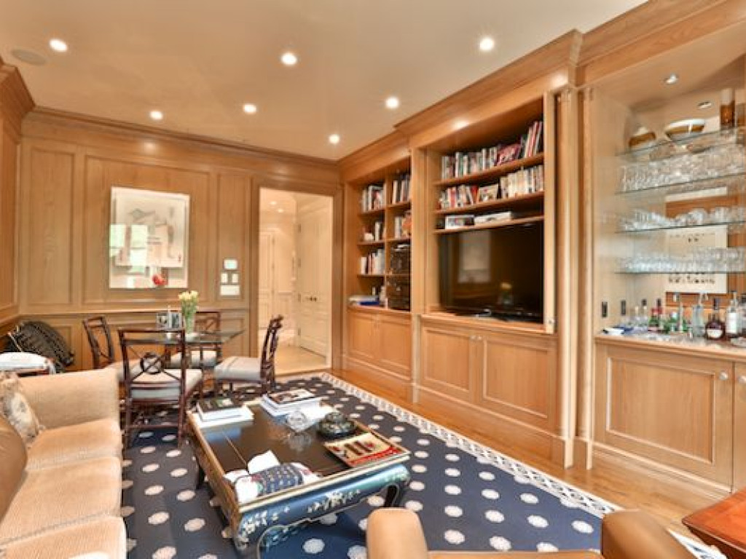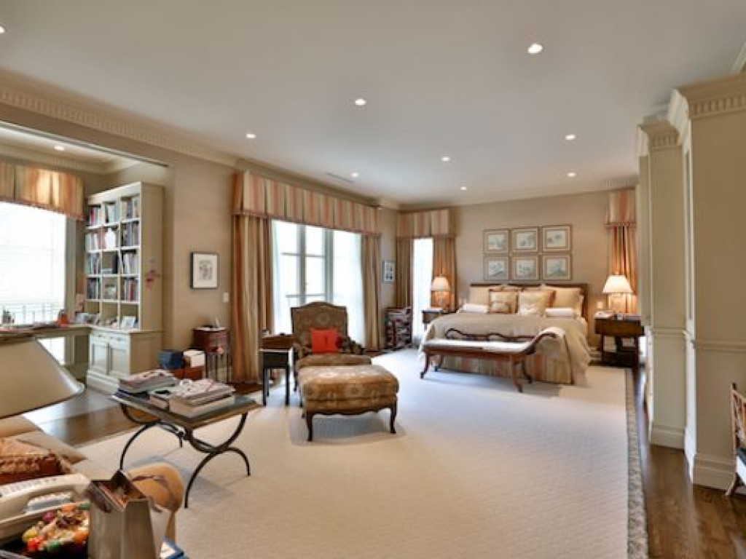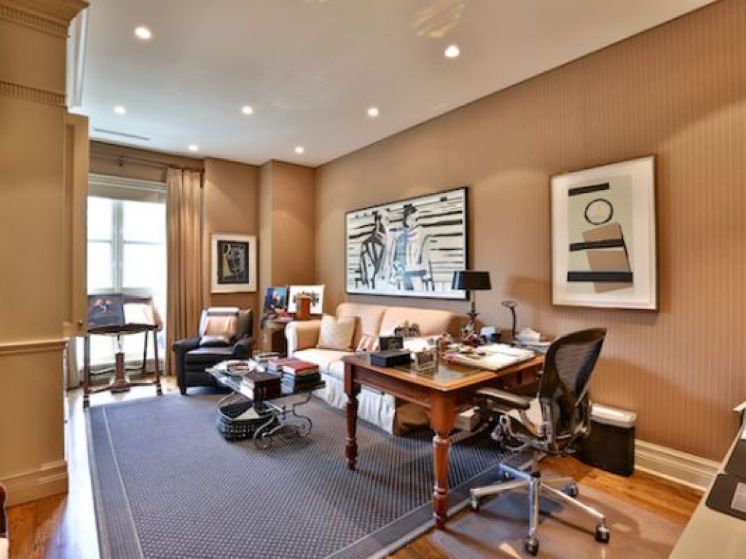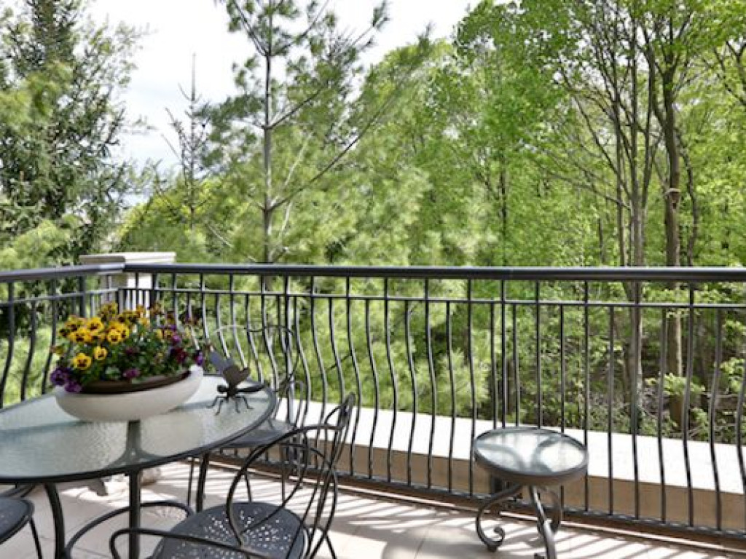Bridle Path Condo
Features
Location: Ontario
Price: 3,880,000.00 CAD
Bedrooms: 2
Bathrooms: 2
Half Bathrooms: 1
Price: 3,880,000.00 CAD
Bedrooms: 2
Bathrooms: 2
Half Bathrooms: 1
Description
Elegant marble foyer accessed by private elevator provides warm & inviting welcome. Wealth of expansive windows enhanced by 10’ ceilings fill the rooms with a abundance of natural light. Elegant living room w/ gas fireplace, bow window & coffered ceiling flows into formal dining room featuring French doors opening to spacious terrace w/ ravine views. Family room built-in entertainment centre w/ wet bar. Kitchen w/ walk-in pantry, eat-in area & servery Master with adjoining office w/ built-in desk & book shelves, large dressing room w/ centre island & lavish 7-pc marble ensuite. Study w/ built-in desk, bookshelves & entertainment centre. Laundry accommodates service door & elevator.Indoor pool, fitness facility, music room, billiard room w/ large screen TV & library w/ grand piano. 24/7 valet & concierge. Lush gardens. Steps from amenities of Bayview / York Mills neighbourhood.
Property Contact Form
Realtor Information
Elise Kalles
Email:
elisekalles@harveykalles.com
View All Properties Listed by Elise Kalles

