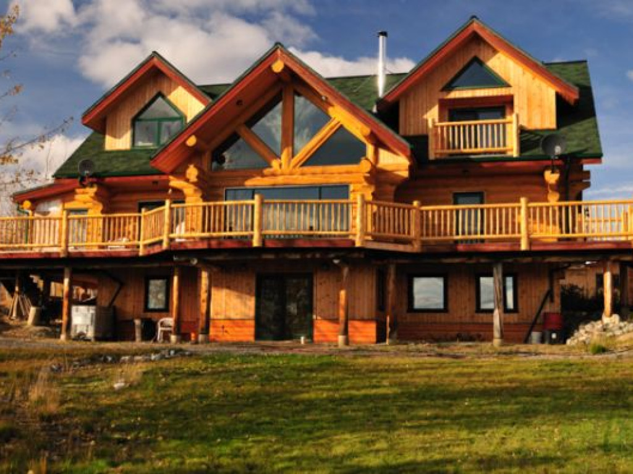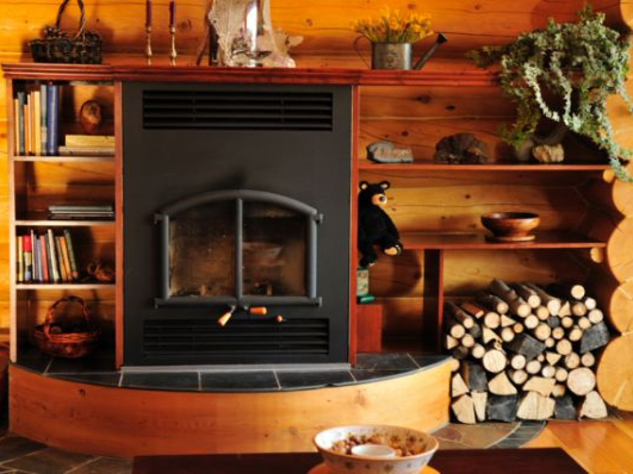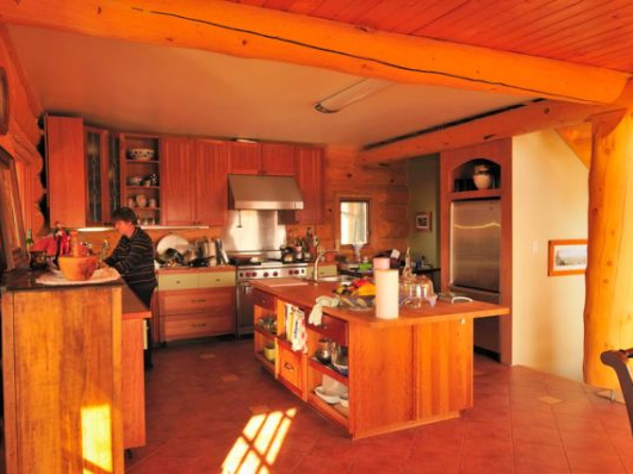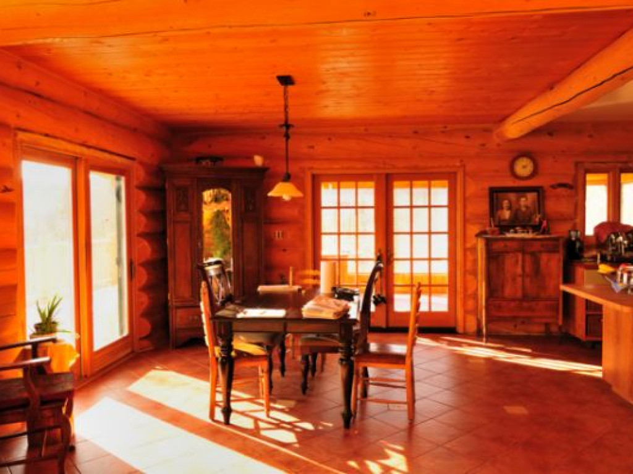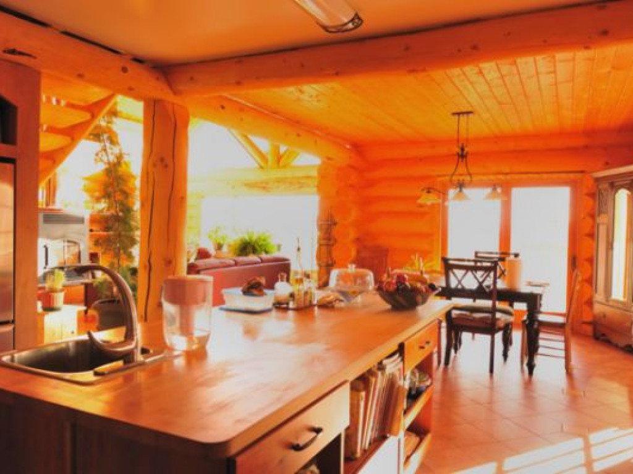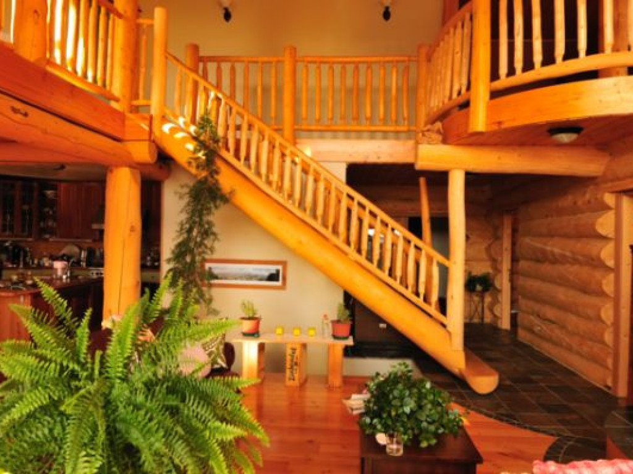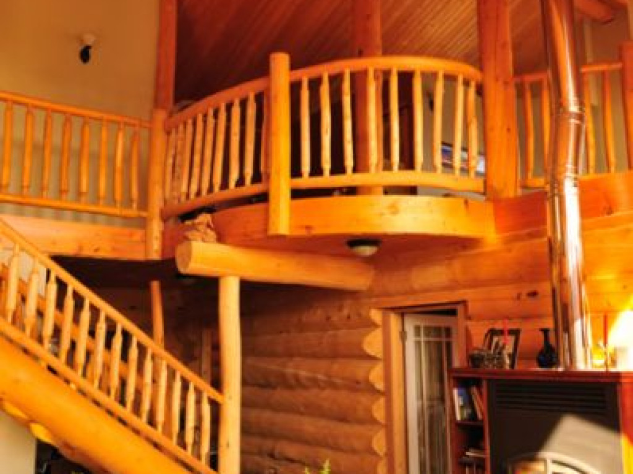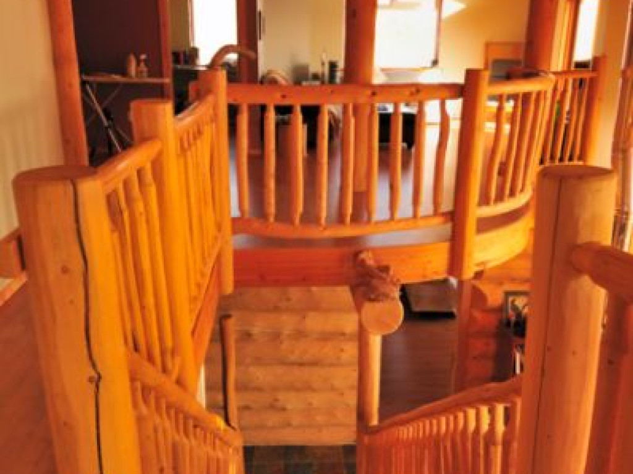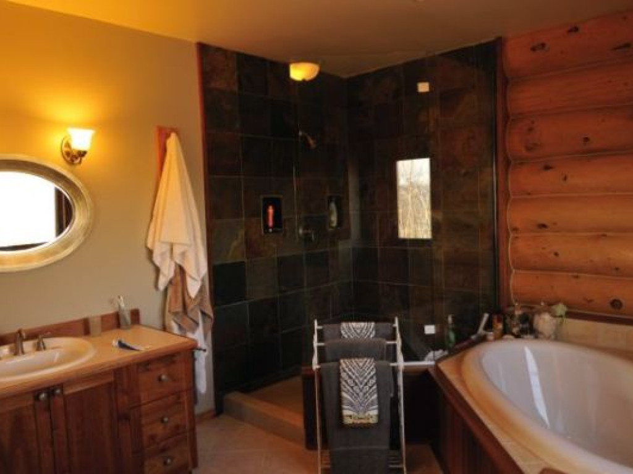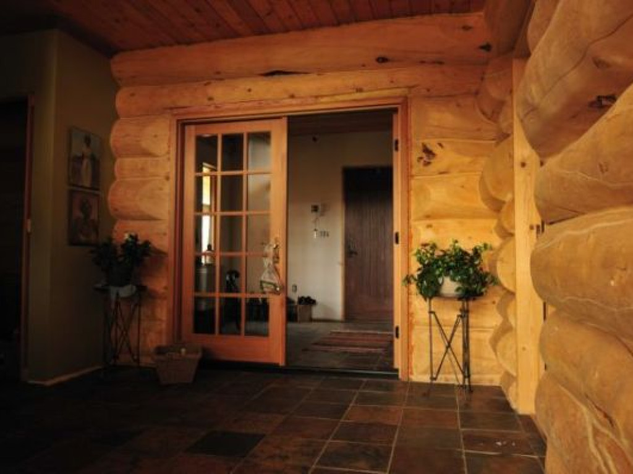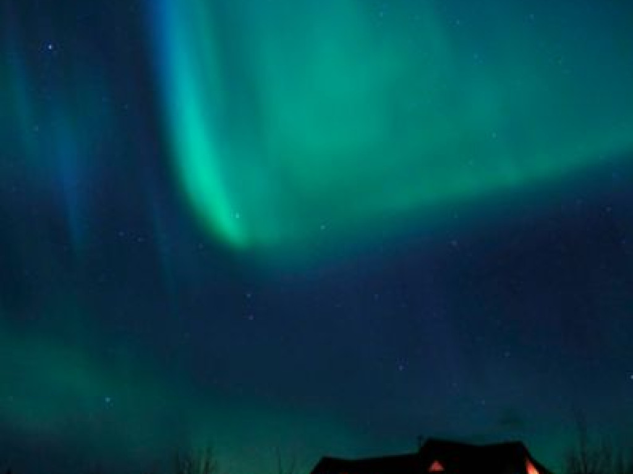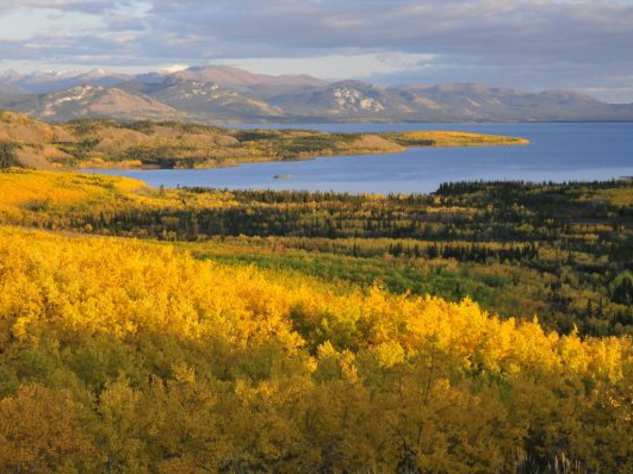Three levels open concept with high ceilings log home surrounded by wilderness
Features
Address:
Lot #1026 Fox Creek Road
Box 21153
Whitehorse, Yukon Y1A 6P9
Canada
Price: 1,200,000.00 CAD
Square Area: 4,024 Sq. Ft (374 Sq. M)
Acres: 15.00
Bedrooms: 4
Bathrooms: 4
Half Bathrooms: 1
Lot #1026 Fox Creek Road
Box 21153
Whitehorse, Yukon Y1A 6P9
Canada
Price: 1,200,000.00 CAD
Square Area: 4,024 Sq. Ft (374 Sq. M)
Acres: 15.00
Bedrooms: 4
Bathrooms: 4
Half Bathrooms: 1
Amenities:
Home Features
» Deck/Patio
» Hardwood Floors
» Wine Cellar
Water
» Hardwood Floors
» Wine Cellar
» Waterview
Yard and Outdoors
» Gardens
» Mountain View
» Terrace/Outdoor Space
» Mountain View
» Terrace/Outdoor Space
Description
Three levels craftsman, open concept with high ceilings log home surrounded by wilderness with meadows, trees, mountains and lake views. This three levels open concept log home with approximately 4024sf has wood siding in upper and lower floors, interlocking Asphalt shingles, high ceilings, four bedrooms, two living rooms, two open concept areas, one office, large kitchen, dining room area. With an energy efficient fireplace, wine and cold storage, spacious laundry room and entrance area. It has bomb proof walls, logs as thick as 18" in diameter, 2x6" walls on upper floor ans 2x8" treated wood walls in lower floor. Triple pane Lowen windows and French doors on the main floor, reclaimed BC Fir on living room floor, with slate accents and slate floors in foyer and vestibule areas. It has Italian ceramic floor tiles in kitchen, sunroom, and bathroom areas. The spacious pantry and broom closet have automatic lighting switches. A deluxe professional Ultra Thermo Masseur bathtub and a spacious glassed and tiled shower occupy the bathroom. The open concept design gives an incredible sense of airy, naturally lit bright space.It has a deck that stretches the length of the house and is accessible from two side staircases, a covered entrance porch, and an upstairs balcony. The lower floor portion has a separate entrance and a patio door that opens onto the garden area. Detached are the 1024sf garage and shop with a generator room and boiler room with two boilers. The outside is landscaped to match the surroundings, with garden beds, flower beds, rain water gathering system, and snowplowing equipment. It is really the 'quintessential' Yukon location affording independence and complete privacy. You can enjoy the abundant wildlife, the many back country trails, the absolutely fresh air. It is a dram location with future development potential. The heating is a radiant infloor heating system for even, comfortable heat. The heat is maintained during the winter by two boilers, one oil the other wood. During cold weather the wood boiler set at a higher temperature automatically overrides the oil boiler. This three levels open concept log home with approximately 4024sf has wood siding in upper and lower floors, interlocking Asphalt shingles, high ceilings, four bedrooms, two living rooms, two open concept areas, one office, large kitchen, dining room area. With an energy efficient fireplace, wine and cold storage, spacious laundry room and entrance area. It has bomb proof walls, logs as thick as 20" in diameter, 2x6" walls on upper floor and 2x8" treated wood walls in lower floor. Triple pane Lowen windows and French doors on the main floor, reclaimed BC Fir on living room floor, with slate accents and slate floors in foyer and vestibule areas. It has Italian ceramic floor tiles in kitchen, sunroom, and bathroom areas. The spacious pantry and broom closet have automatic lighting switches. A deluxe professional Ultra Thermo Masseur bathtub and a spacious glassed and tiled shower occupy the bathroom. The open concept design gives an incredible sense of airy, naturally lit bright space.It has a deck that stretches the length of the house and is accessible from two side staircases, a covered entrance porch, and an upstairs balcony. The lower floor portion has a separate entrance and a patio door that opens onto the garden area. Detached are the 1024sf garage and shop with a generator room and boiler room with two boilers. The outside is landscaped to match the surroundings, with garden beds, flower beds, rain water gathering system, and snowplowing equipment. It is really the 'quintessential' Yukon location affording independence and complete privacy. You can enjoy the abundant wildlife, the many back country trails, the absolutely fresh air. It is a dram location with future development potential. The heating is a radiant infloor heating system for even, comfortable heat. The heat is maintained during the winter by two boilers, one oil the other wood. During cold weather the wood boiler set at a higher temperature automatically overrides the oil boiler. Electricity is provided by a 24 volts-battery-solar panels-generator-backed system. System has been upgraded recently.
See the attached link for further details:
Website: www.foxcreekwild.com
Property Contact Form
Interactive Map

