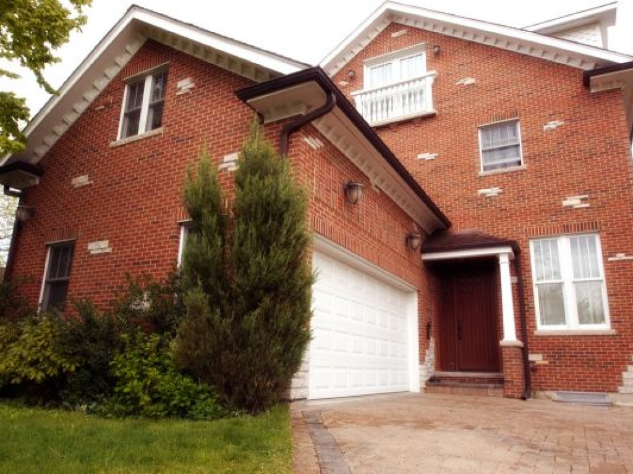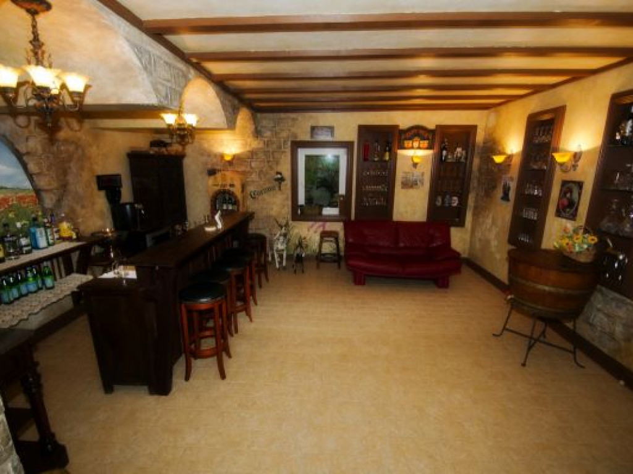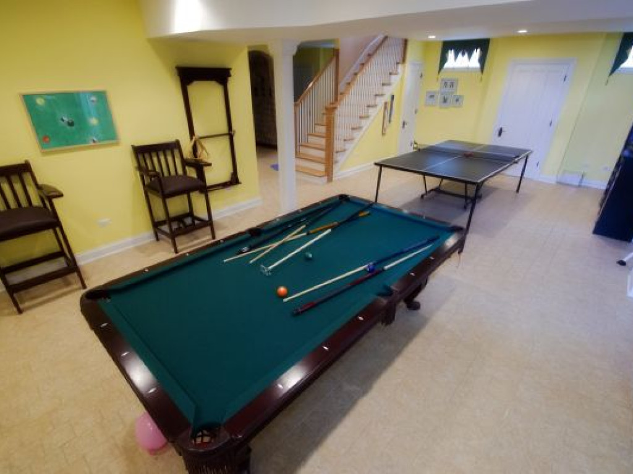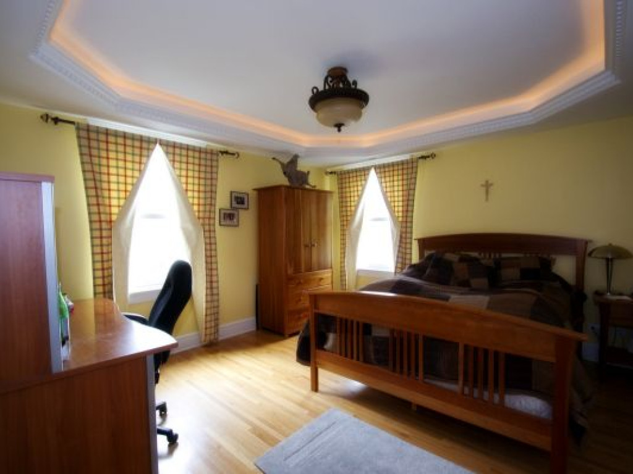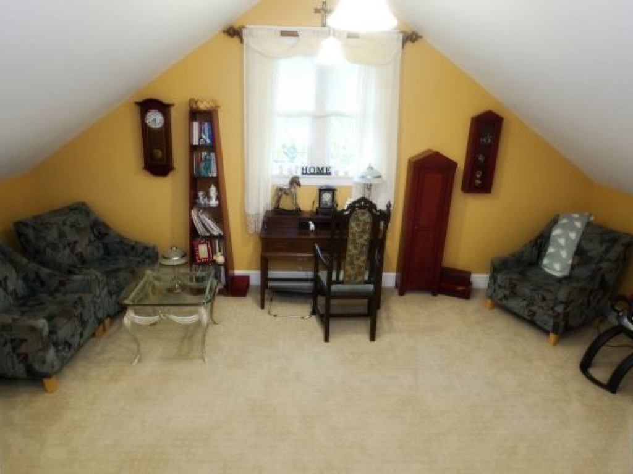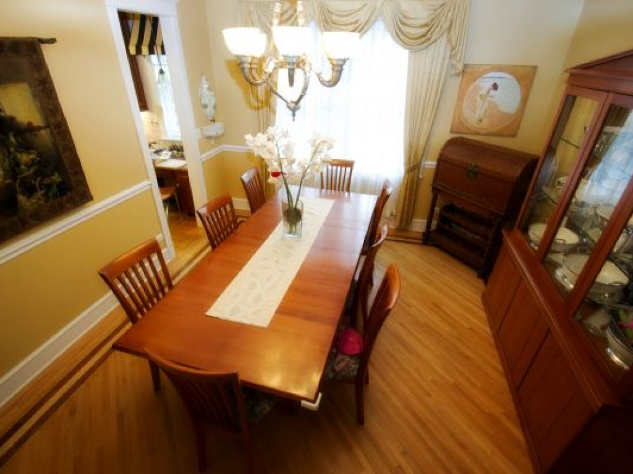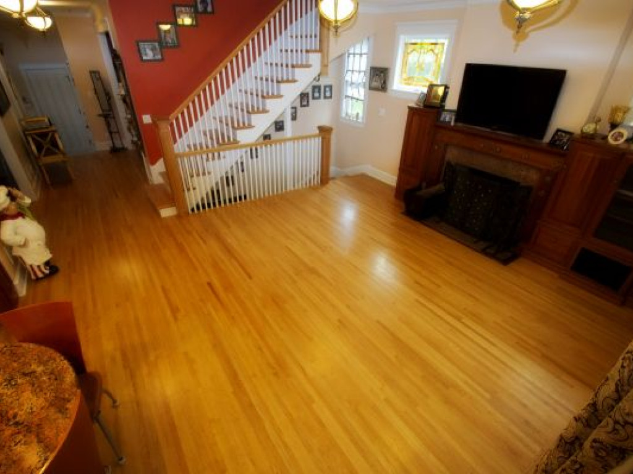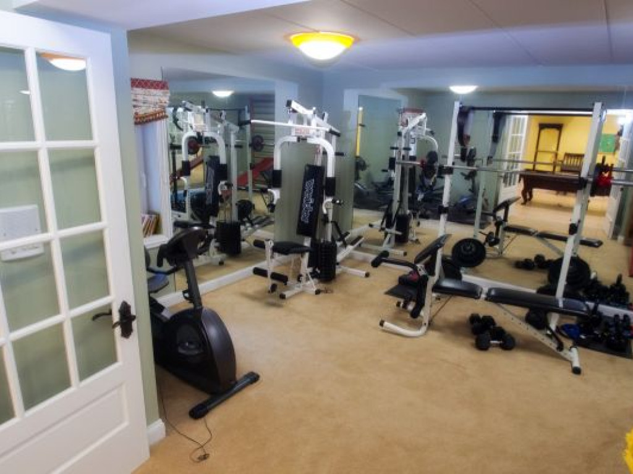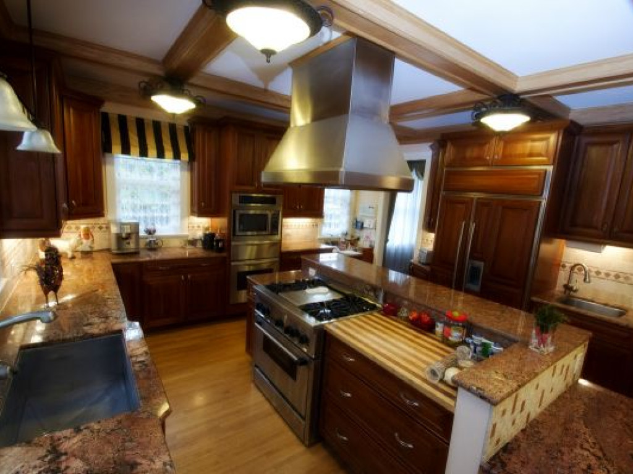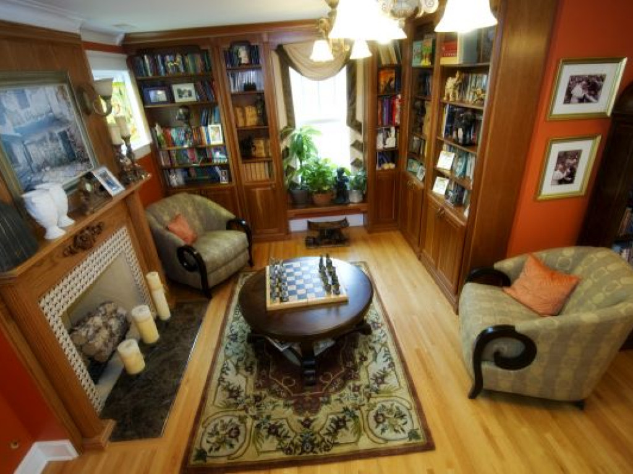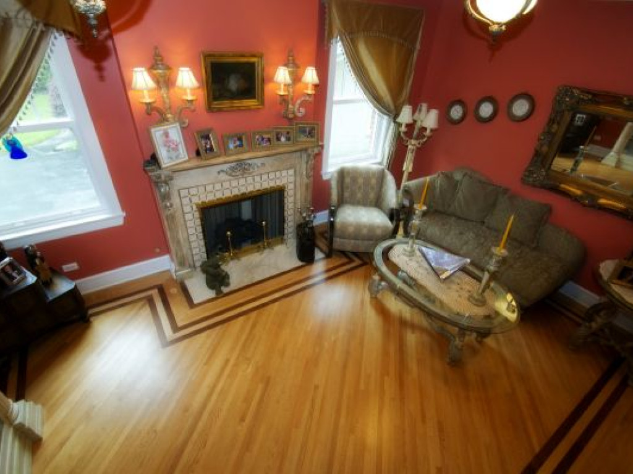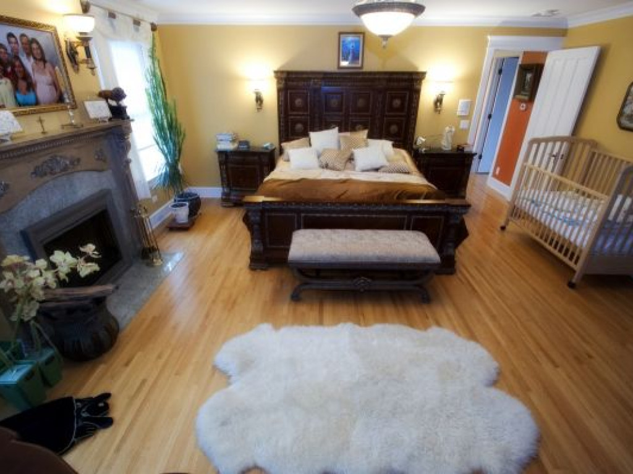Distinctive traditional home located in East Kenilworth
Features
Address:
609 Ivy Court
Kenilworth, Illinois 60043
United States
Price: 1,599,000.00 USD
Square Area: 3,459 Sq. Ft (321 Sq. M)
Bedrooms: 4
Bathrooms: 4
Half Bathrooms: 1
609 Ivy Court
Kenilworth, Illinois 60043
United States
Price: 1,599,000.00 USD
Square Area: 3,459 Sq. Ft (321 Sq. M)
Bedrooms: 4
Bathrooms: 4
Half Bathrooms: 1
Amenities:
General Features
» 3+ Fireplaces
» Security System
Home Features
» Security System
» Deck/Patio
» Fitness Center
» Hardwood Floors
» Spa/Hot Tub
Yard and Outdoors
» Fitness Center
» Hardwood Floors
» Spa/Hot Tub
» Terrace/Outdoor Space
Description
Beautiful red brick home has everything you wish. Located next door to Cook County's #1 grammar school - Joseph Sears School, walking distance to New Trier High School, Metra, and the beach! Built in 2006, this stunning home boasts a beautiful gourmet kitchen, exquisite finishes, custom mill work, excellent craftsmanship, and attention to detail throughout. Among all the wonderful amenities, the home also features a large excercise room, rec room, and vintage European bar perfect for entertaining. Foyer
Marble flooring with spacious coat closet and garage door entry.
Office
10'x8' with beamed ceiling, large double hung window accenting beautiful entry door, tall floor base moulding, and mill work trim. 1 1/2" Red Oak flooring.
1st flr Powder Room
1 1/2" Red Oak flooring, arched barrel ceiling with vessel sink and built-in shelving.
Formal Living Room
17'x12' space with Red Oak flooring with Cherry accents, tall base moulding, mill work trim, marble wood-burning fireplace with gas starter.
Formal Dining Room
14'x12' room with Red Oak flooring with adjoining door to kitchen and 2 double hung windows. Large windows bring in lots of natural sun light and create a bright room perfect for entertaining.
Kitchen
18'x15' bright open kitchen with large center island with a butcher block. Custom Maple-Cherry cabinetry with under cabinet lighting. Beautiful beamed ceiling. 1 1/4' granite counter tops. Red Oak flooring. Built-in central vacuum disposal. Stainless steel under-mount sinks with garbage disposals. 42" Sub-Zero side by side refrigerator/freezer with matching cabinetry panels. Thermador 36" stainless steel professional 4 burner stove with griddle. Venta professional stainless steel hood. Thermador 27" stainless steel oven with warming drawer. Bosch dishwasher. Full marble back splash. Desk with window overlooking school and park. Intercom system. Many windows create very bright kitchen. Attached granite kitchen table with room for 5. Entry to deck and backyard. Kitchen graciously opens to family room.
Family Room
19'x14' open room with Red Oak flooring, 2 double hung gritted windows, and custom built-in shelving. Granite, wood-burning fireplace with gas starter, surround sound system, mill-made staircase with Red Oak handrails treads and custom designed banister leads to second floor and lower level.
Library
17'x15' open space with Red Oak flooring, custom mill work and built-in shelving throughout. Custom marble, wood-burning fireplace with gas starter. Window overlooking beautiful yard.
Master Bedroom Suite
18'x17' Master suite with Red Oak flooring. Custom marble, wood-burning fireplace with gas starter. 2 large windows invite the sun in. Intercom system. 2 large His and Hers, organized walk-in closets with dressing area.
Master Bath
Custom oversized shower , pressure balanced valve with multiple shower heads, body sprays, rain head, and frameless glass door. His and Hers stone vanity sinks with light colored cabinets with a warm finish. Neo angled Whirlpool tub 5'x5'. Stone tiles over heated floors, custom tile work, Toto toilet, double sided medicine cabinets, large linen closet, and laundry chute.
Bedroom 2
14'x13' bedroom with cove lighting, Red Oak flooring, trim and tall bases, large closet, Intercom system, 2 large windows overlooking backyard.
Bedroom 3
14'x13' bedroom with cove lighting, Red Oak flooring, trim and tall bases, large closet, Intercom system, 2 large windows overlooking school and park.
Bathroom 2
60"x32" Whirlpool tub with pressure balanced shower, pedestal sink with double sided medicine cabinet, stone tiles over heated floor, Toto toilet, and large linen closet.
Bedroom 4
25'x13' private room with double door to balcony overlooking front of home. Red Oak flooring, trim, and tall bases. Built-in shelving, recessed reading lights, Intercom system, and plenty of closet space.
Study
26'x25' large, airy space with versatile use. Red Oak flooring, trim, and tall floor base. Surround sound system. Windows overlooking beautiful backyard and school.
Bathroom 3
60"x32" Whirlpool tub with pressure balanced valve. Stone tiles over heated floor, granite countertop with double-sided medicine cabinet, and Toto toilet.
Lower level Recreation Room
30'x24' open space with stone tiles over heated floors make for a warm and comfy room to hang out. 4 large closets for plenty of storage space. Windows let in natural light.
Exercise Room
17'x16' carpet area with mirrored walls, French doors, and large window opening to lower level entry.
Laundry Room
14'x20' large room with laundry chute, cabinets and counter space, large window with faux scenic landscape. Enough space for pantry storage and industrial size refrigerator and freezer.
Bar
31'x18' European vintage tavern style bar with wet bar. Custom paint and built-in shelving. Window well with faux scenic landscape, arch barrel ceiling and stone tiles over heated floor - Tavern feels so real you'll forget you're home!
Exterior
Brick and stone.
Windows
Marvin
Doors
Custom designed and built, all solid core. Polished Nickel hardware.
Garage
Attached 2 car with 8' doors and full insulation and drywall
HVAC
2 Forced Air 90+% American Stnadard Furnaces. 11 Seer American Standard Air Conditioner. Radiant floor in basement. Quiet side Boiler. AprilAir power hunidifiers.
Alarm
Alarm system with door contacts and motion sensors.
Wiring
Smart low voltage. Hardwire data, phone, and cable outlets throughout entire home.
Electric
400 amp
Water Heaters
Rheem 75 gal. power vent water heater.
Storm Management
Sump pump, ejector pump, back-up system.
See the attached link for further details:
Website: www.609ivy.com
Property Contact Form
Interactive Map
Realtor Information
Anna Pieta
Email:
Anna.pieta.3@gmail.com
View All Properties Listed by Anna Pieta

