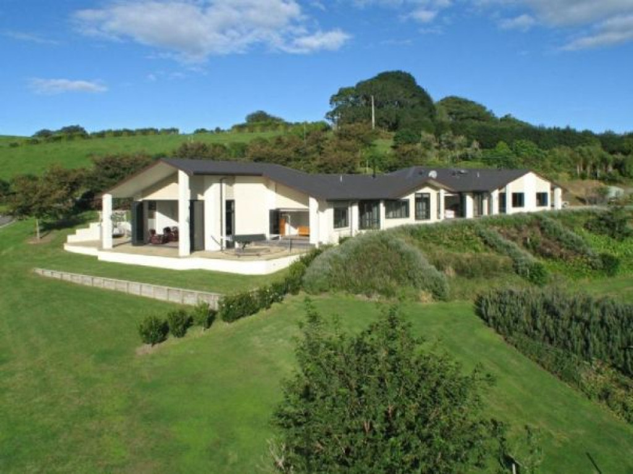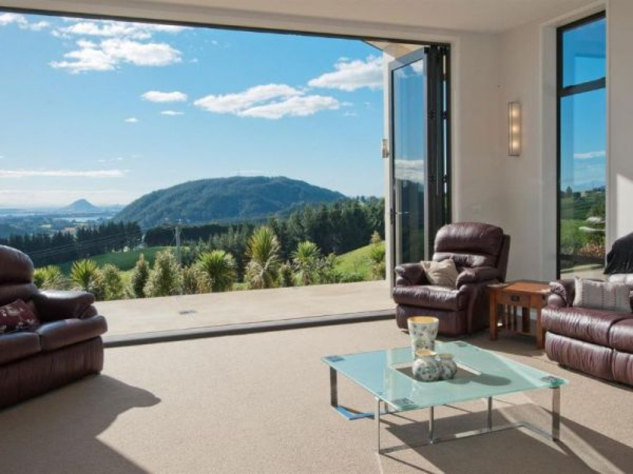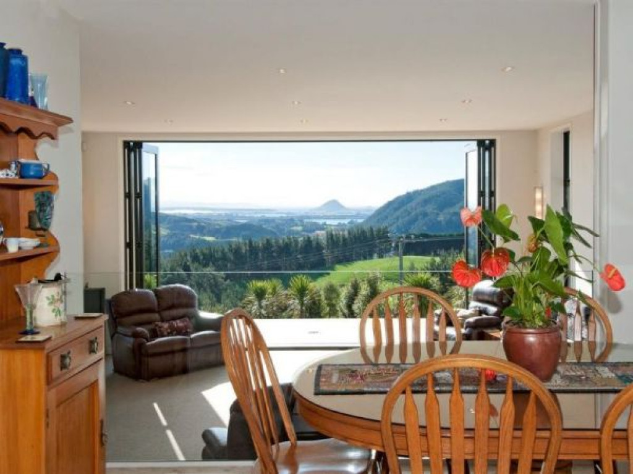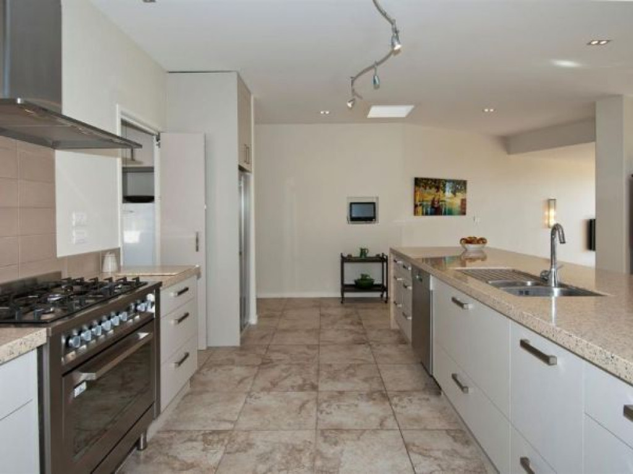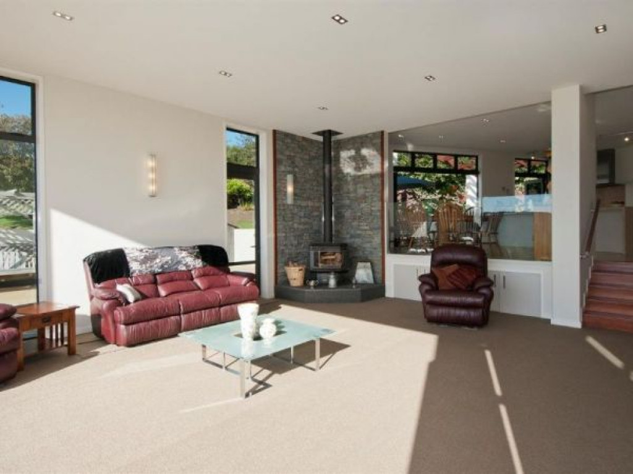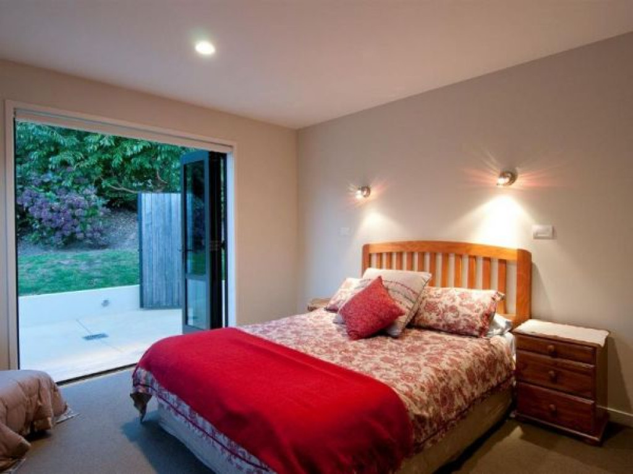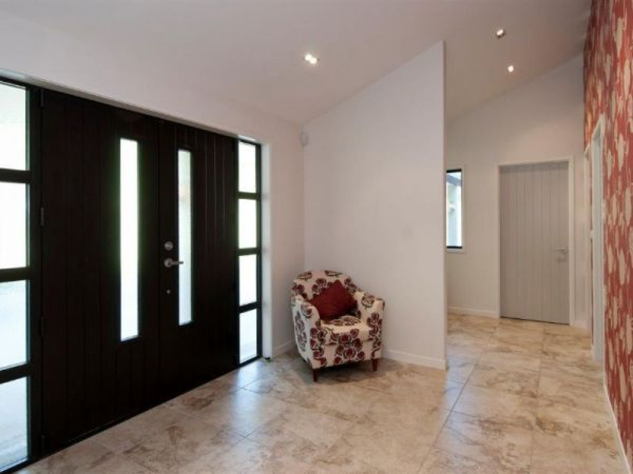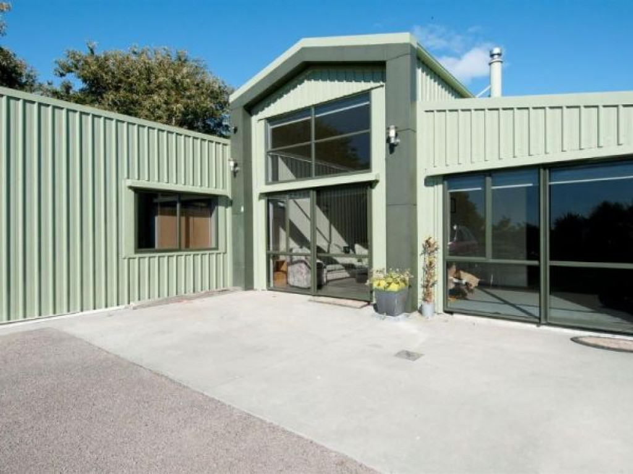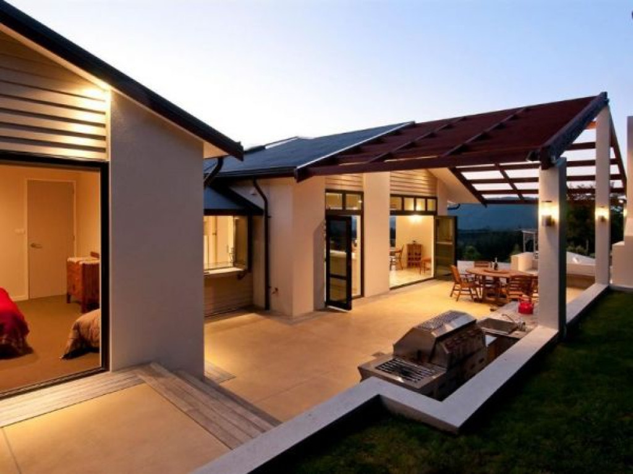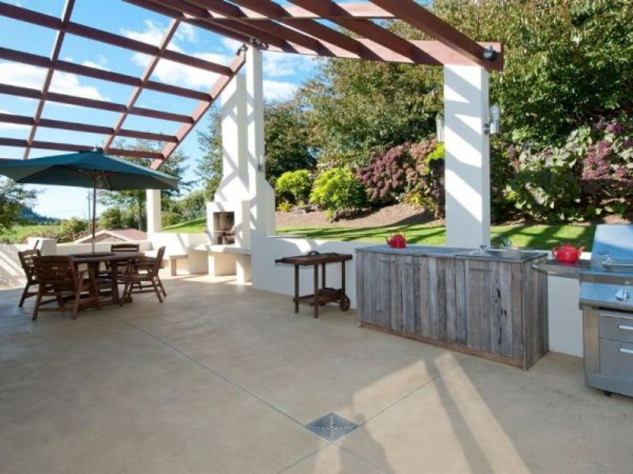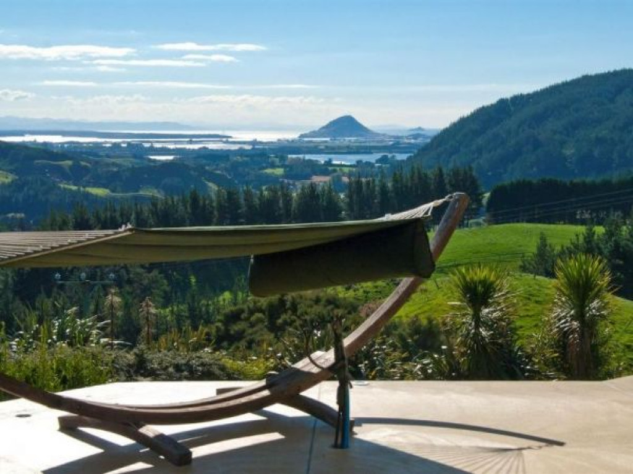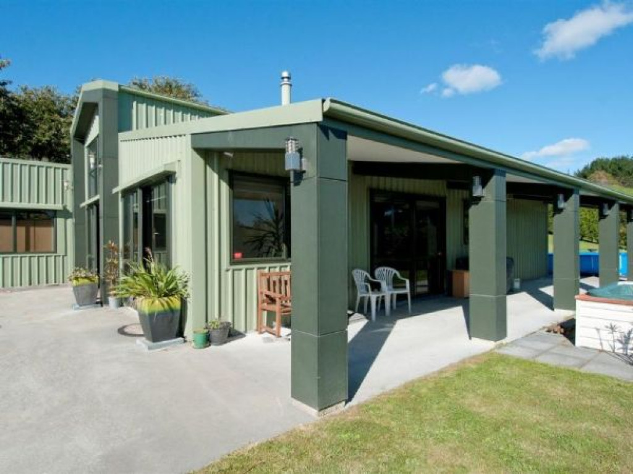Kaiate Falls, Tauranga
Features
Address:
150B Kaiate Falls Rd
Papamoa Hills
Tauranga, Bay of Plenty 3175
New Zealand
Acres: 1.70
Bedrooms: 4
Bathrooms: 2
Half Bathrooms: 1
150B Kaiate Falls Rd
Papamoa Hills
Tauranga, Bay of Plenty 3175
New Zealand
Acres: 1.70
Bedrooms: 4
Bathrooms: 2
Half Bathrooms: 1
Amenities:
General Features
» Security System
Home Features
» Deck/Patio
» Guest House
Water
» Guest House
» Waterview
Yard and Outdoors
» Barn
» Gardens
» Mountain View
» Terrace/Outdoor Space
» Gardens
» Mountain View
» Terrace/Outdoor Space
Description
This is a comprehensive country property where the main residence commands surprising views, where substantial separate accommodation and implement shed nestle at the bottom, via a drive through varied interesting grounds.The 1.7 hectares slopes predominantly north and includes orchard, huge chestnut shade trees, vegetable and herb gardens, a hen 'palace' and a garden room - their uniform exterior colour extending to three tanks which draw water from a 200 metre deep bore.
Live here and enjoy sunny elevation above the Kaiate Falls and shelter from prevailing winds. Just twenty minutes from Tauranga City you wake to the soothing sound of falling water, the call of the tuis, even the roar of stags, and to the view down the valley to the coast. Mount Manganui is framed by the contour of the hills.
The large home wraps itself around the hillside to give every room an outlook. The en suite has the best 'loo views' through generous glazing which adds dimension to large bathrooms, both of which have fully tiled showers and dual hand basins. The dramatic entrance leads one way past a seating alcove to utility rooms along the rear hall and to an office/fourth bedroom with kitchenette. The wide hall to the living is flanked by two large double bedrooms, both with doors outside; and branches off to the master suite where you step down to a vast bedroom with bi folds to its own private patio.
The living space is exceptional - for the purpose built oversized bi fold doors which open up the front of the house, for the way the tiled kitchen and dining room overlook the lounge and the view, for the 'second kitchen' or scullery which has bi fold windows to an outside servery opposite the barbeque which is incorporated in a courtyard just made for entertaining, enhanced by its easy flow from the main living area.
This is both a beautifully conceived property and a very practical one. Note the huge hose down concrete parking with effective drainage outside the double garage. Admire Fijian hardwood edging the patios and forming the rear deck. Try to count the number of doors that deliver you to private decks and patios, and to that fantastic courtyard, and which afford separate external access to work areas.
Walk through the grounds, past the herb gardens which have supported a business, up feijoa flanked steps to a garden studio/office. Then wander down past the happy hens and either under the shade of the spreading chestnut trees or down more steps to arrive at an American barn style dwelling which incorporates a huge implement shed beside spacious two bedroom accommodation where tenants or extended family can live in privacy above the home orchard.
This is a superior lifestyle property with scope for business, creative endeavor, relishing the variety in the garden, gaining rental income, and simply having the luxury of space, so very attractively harnessed.
See the attached link for further details:
Website: www.open2view.com
Property Contact Form
Interactive Map

