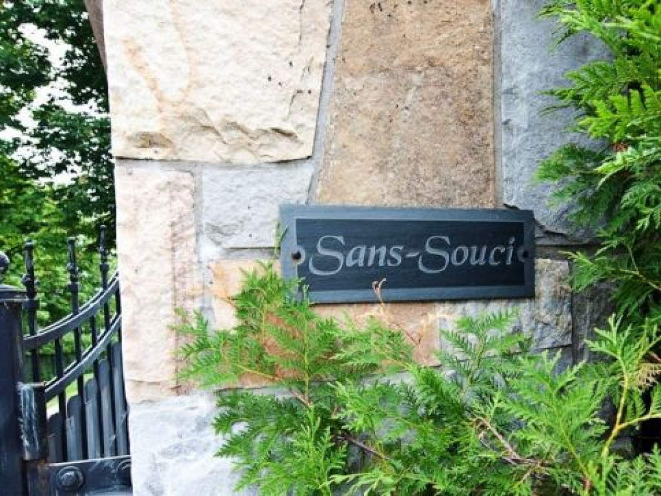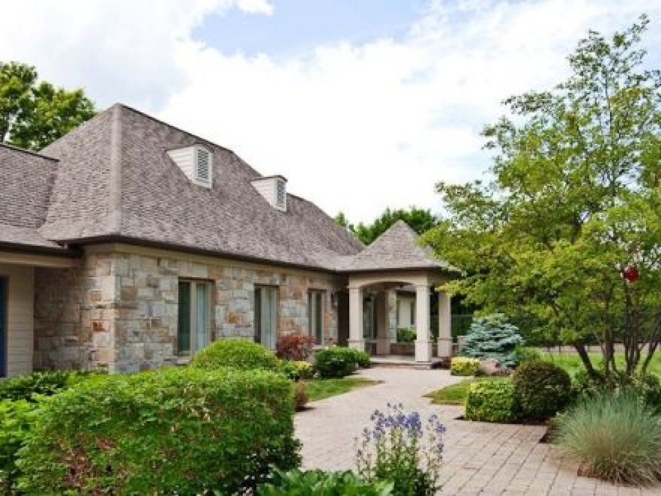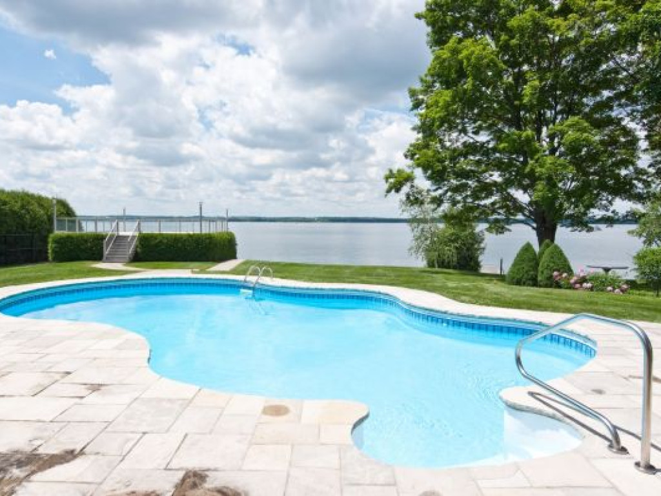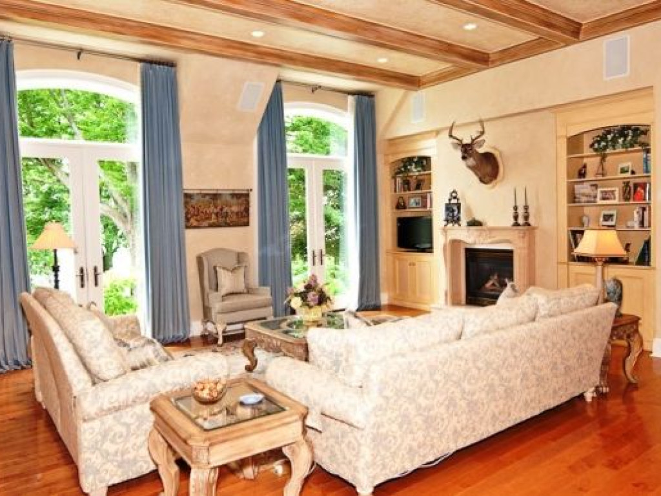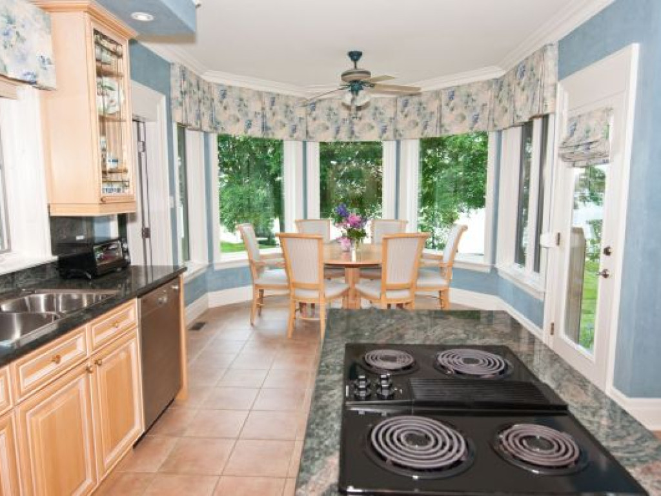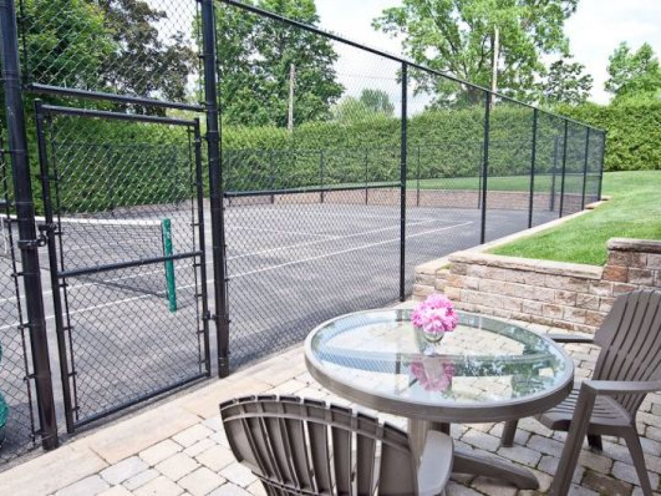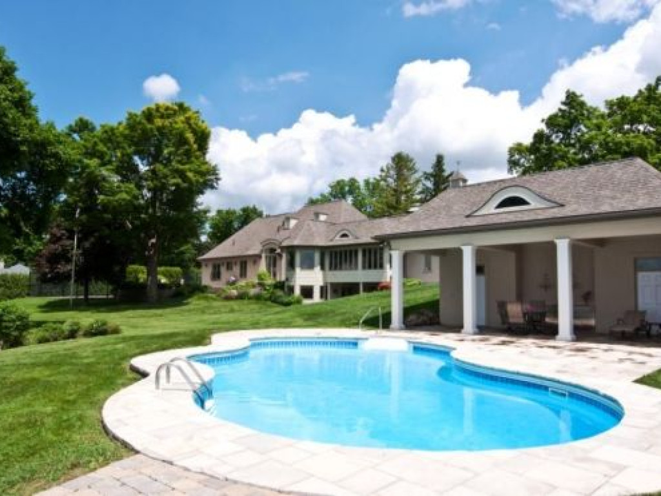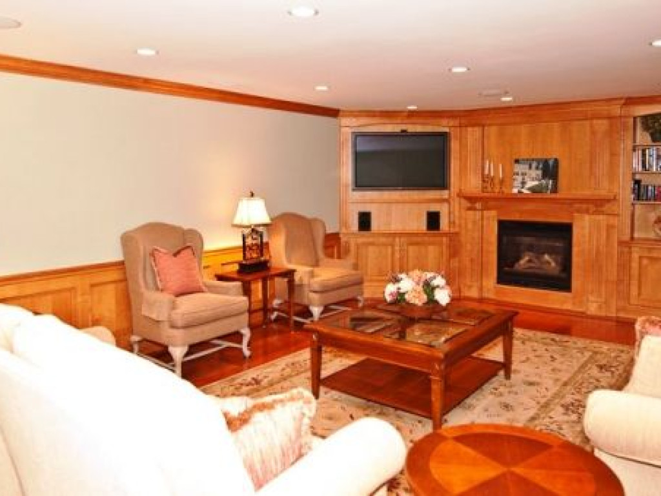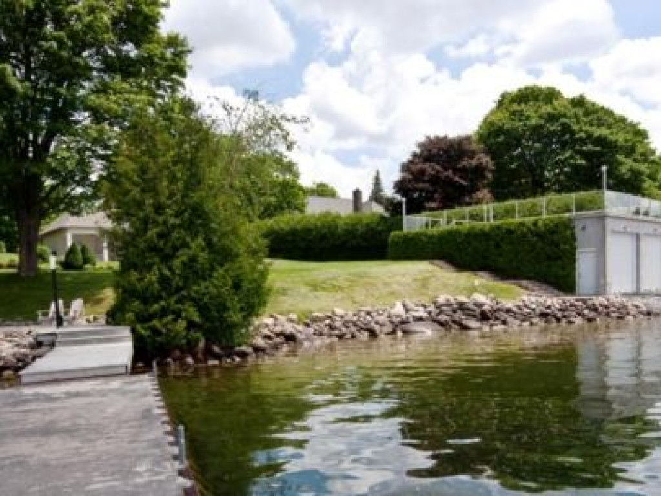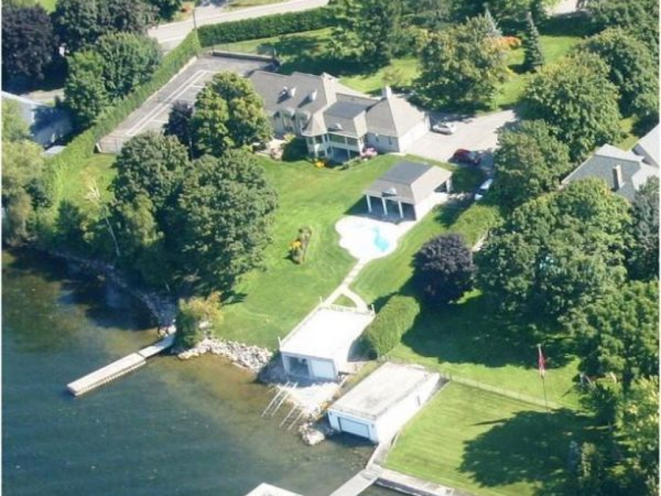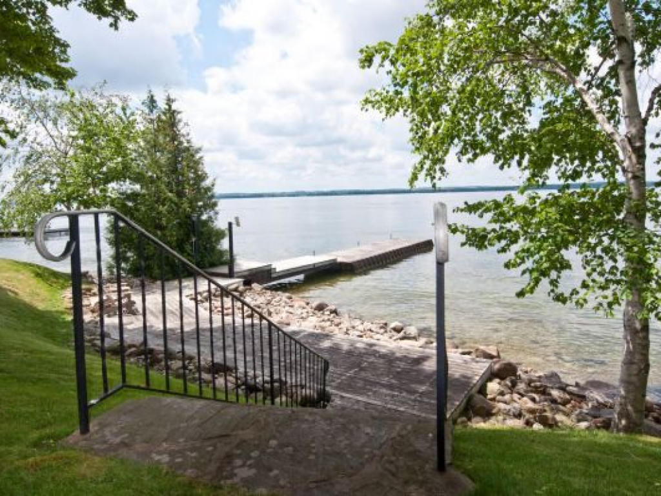Sans~Souci
Features
Location: Ontario
Price: 3,199,000.00 CAD
Acres: 2.00
Bedrooms: 5
Bathrooms: 5
Price: 3,199,000.00 CAD
Acres: 2.00
Bedrooms: 5
Bathrooms: 5
Amenities:
General Features
» 3+ Car Garage
» Controlled Access
» Security System
Home Features
» Controlled Access
» Security System
» Deck/Patio
» Hardwood Floors
Water
» Hardwood Floors
» Boat Dock
» Boat Slip
» Swimming Pool
» Waterfront
» Waterview
Yard and Outdoors
» Boat Slip
» Swimming Pool
» Waterfront
» Waterview
» Sprinkler System
» Tennis Court
» Tennis Court
Description
Located on just over 2 acres on the south shores of Lake Simcoe lies this stunning French Manor. This incredible home was created with top quality finishes throughout and exudes charm and elegance. Careful consideration to detail made this home an entertainers paradise. Enjoy summer afternoons playing tennis, lounging at the lakeside patio, or cooling off in the in-ground pool complete with private cabana. The breathtaking 275ft of shoreline will entice you to enjoy multiple water sports! The 30 x 40 dry boat house complete with marine rails will accommodate all your toys.
Multiple walk-outs and spacious lawn expanses make this unique property the ideal backdrop for outdoor entertaining.
Exceptional privacy and security is present with its gated entrance, hedged and manicured lawns, and extensive security system.
GENERAL
2 acre direct lakefront estate
275 feet of shoreline with a 330 foot lake lot
West view perfect for sunsets
Very private, gated, hedged, fenced and alarmed (64 zones)
5 bedroom, 5 bathroom dream home
Tennis court
In ground heated pool with cabana
30 x 40 dry boathouse
permanent concrete dock
Built-out lakeside seating area
Designer finished throughout
Less than 1 hour from downtown Toronto
Fully serviced on town water and sewers
MAINHOUSE
5 bedrooms including master bedroom wing
5 bathrooms
Eat in kitchen with lake view
One of a kind Muskoka Room with lake views
French country great room with vaulted ceilings, crown moulding,
designer beams and lake access and lake view
Large dining room with sitting area
Gracious front foyer trough portico
Large study with lake views
Master wing with his and hers ensuite baths and walk in closets
Complete with built in shelving systems
Main floor laundry room
Attached 2 car garage with overhead storage and entrance to home
Lower Level entertainment wing with lake views &
walk out lake access
Fully wired for surround sound throughout home with separate
controls in each room
Well equipped maintenance room
Great finished storage area for wines, refrigeration etc.
BOAT HOUSE
30 feet x 40 feet concrete construction
Flat concrete roof creating perfect 1200 sq ft terrace for
lake front entertaining
Self controlling electrical panel
2 electric marine railway systems
Electric door
Fully Secured
POOL & CABANA
Heated in ground pool
Pool side terrace under roof
Large storage area for equipment
Self contained garage for additional cars
Separate electrical panel
See the attached link for further details:
Website: www.sanssouciestate.ca
Property Contact Form
Realtor Information
 Christine Miocevich
Christine Miocevich
Email:
christinemiocevich@royallepage.ca
Phone: 905-257-3633 / 1-888-999-3084
View All Properties Listed by Christine Miocevich

