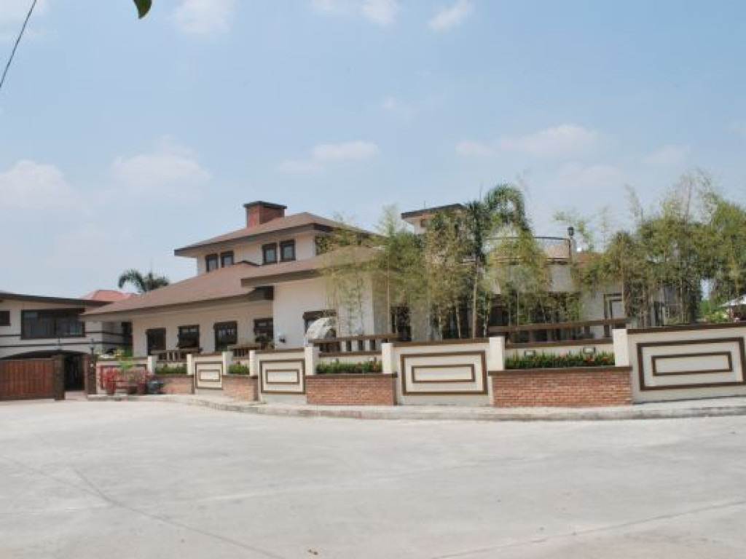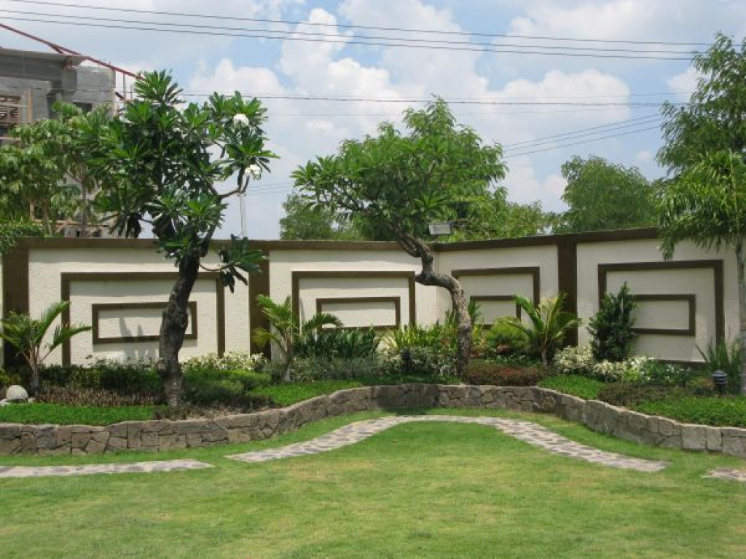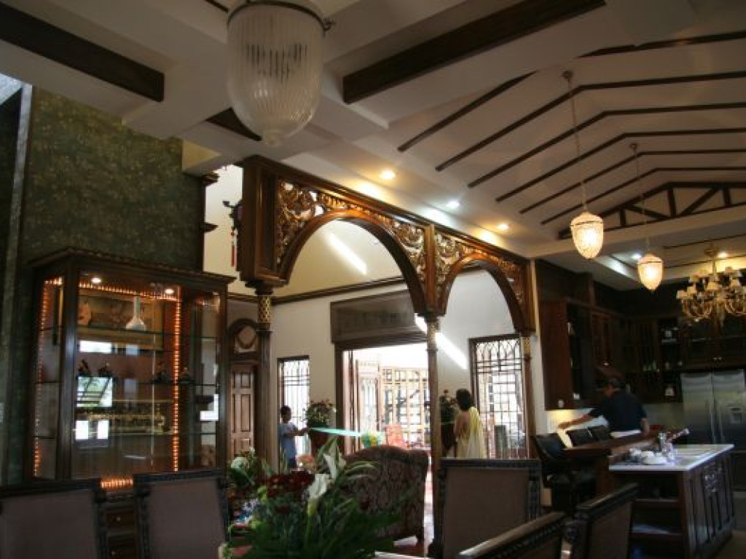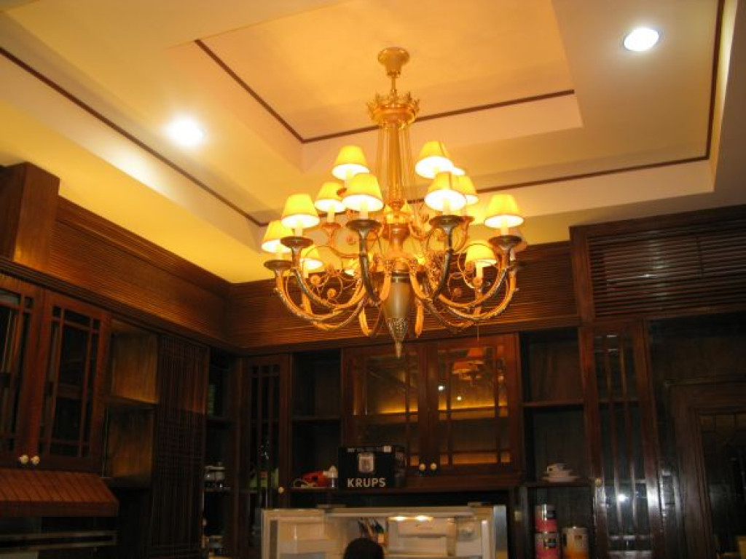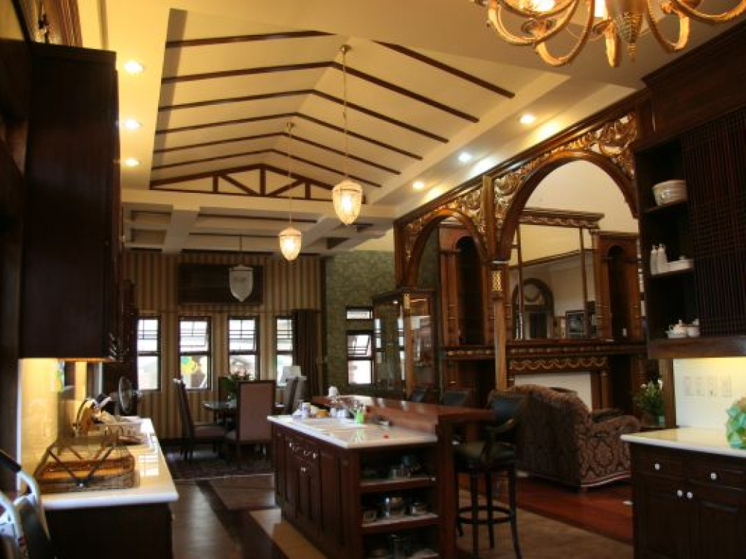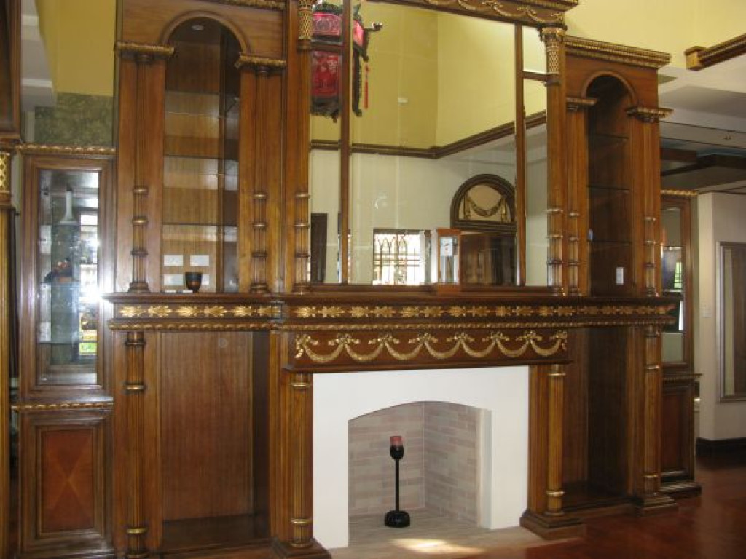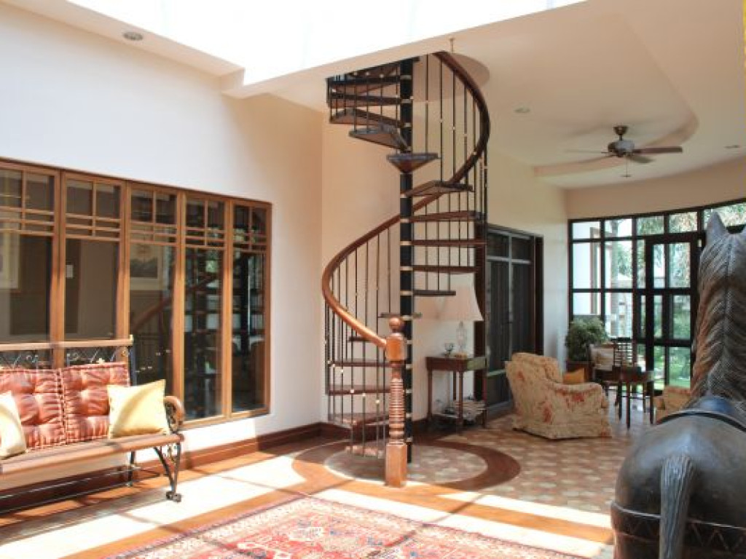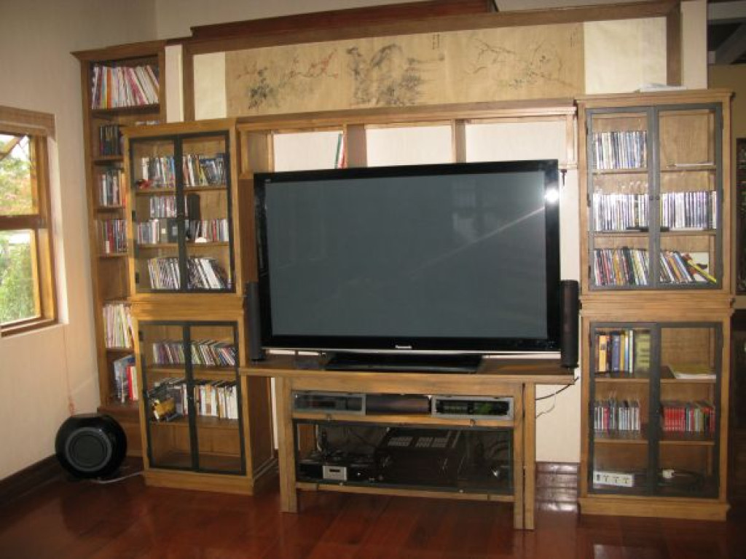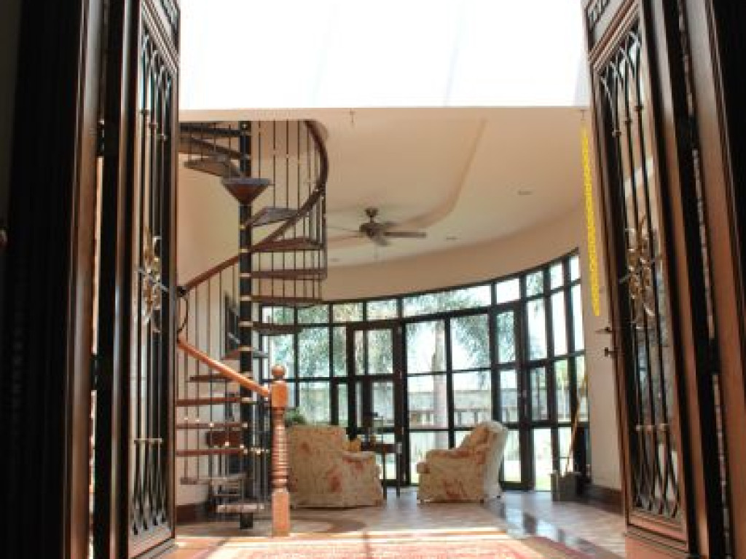Luxury Mansion - Beautiful design
Features
Location: Philippines
Price: 800,000.00 USD
Square Area: 4,693 Sq. Ft (436 Sq. M)
Bedrooms: 7
Bathrooms: 7
Half Bathrooms: 1
Price: 800,000.00 USD
Square Area: 4,693 Sq. Ft (436 Sq. M)
Bedrooms: 7
Bathrooms: 7
Half Bathrooms: 1
Amenities:
Community
» Gated Community
General Features
» 3+ Car Garage
» Controlled Access
Home Features
» Controlled Access
» Deck/Patio
» Guest House
» Hardwood Floors
» Media Room/Home Theater
» Spa/Hot Tub
» Staff Quarters
Yard and Outdoors
» Guest House
» Hardwood Floors
» Media Room/Home Theater
» Spa/Hot Tub
» Staff Quarters
» Gardens
» Mountain View
» Terrace/Outdoor Space
» Mountain View
» Terrace/Outdoor Space
Description
Description of a luxury house for Sale or RentThe house described herein was completed in January 2009. The house is situated in a sub-division in Angeles City, approximately one kilometer from the NLEX highway Angeles City exit where the Marquee Mall is located and one km from Marquee Place, the Ayala developments.
The house is built on 5-lots of the sub-division, which total 1,245 sq. m, with a valuation of over Peso 8 million.
The house is built as a single level bungalow with a floor area of 322.38 sqm. There are two additional outbuildings one above the car port with a living area of 68sqm and a two level building, for guest/staff quarters, of 22.87sqm each floor; giving a total floor area of 436sqm.
The driveway to the front of the house is a key-hole shaped cul-de-sac around which three of the house lots are situated, although this cul-de-sac area, which is over 300 sqm, is common to the sub-division, it effectively provides for a private driveway entrance to the front of the house and to emphasise this, the owner has landscaped the perimeter of the driveway.
The bungalow is unique in that the architectural drawings were originally purchased from an architectural firm in the US, the design follows that of a Frank Lloyd Wright inspired Prairie house, which the architect conceived in the early 1900s. It has a high tower in the centre of the house rising to over 6 metres in height with sky light windows fitted at the top of the tower. The other main areas of the house are over 3 metres in height.
In keeping with Frank Lloyd Wright's concept of open-plan living i.e. opening up interior spaces rather than closed box-shaped rooms, the main entrance hallway leads on the right to the dining room and open kitchen totaling 50sqm, and to the left the reception room of 45sqm. In the centre is the high tower family living room of 25sqm, which opens through double doors to a 50sqm glass covered courtyard. The total area of open interior space is over 2,000 sq feet, which provides a very spacious and child-friendly interior without being hindered by doors.
The house has 3-ensuite bedrooms; including the master bedroom in which the en-suite bathroom is fitted with an enclosed shower unit and a Jacuzzi. There is a powder room near the front entrance. The main open plan designer kitchen is fully fitted with state of the art kitchen appliances including a 90cm electric oven and a Fisher&Paykel double door refrigerator. Connecting to this kitchen at the rear of the house is another dirty kitchen and utility room with an adjoining maid's room and bathroom.
There is a separate elevated (mezzanine) floor of 68sqm above the car parking area having a full view of Mt. Arayat. This long room is multi-functional in that it is designed to be a children's play area, a movie theatre, a guest room and/or an office. The play area is fitted with a shower, wash basin and a separate toilet. The room is also partitioned off to make a double bedroom with its own en-suite toilet and shower room. The bedroom can also be used as an office.
There is an additional 2-storey outer building, each floor of 22.87sqm and fitted with a bathroom, they can be used as staff quarters or as guest rooms.
The interior decoration of the house is classical in theme and much of it handcrafted, in keeping with the century-old era of Frank Lloyd Wright. The furniture such as tables, large display cabinets and designer rugs, carpets and Jim Thompson curtain material are all designer pieces specifically selected for their classic styling. The lay-out of the room interiors were designed specifically to accommodate a number of the furniture pieces.
The family room contains large decorative arches, a mantle piece and large mirror above a fireplace; these are all made of mahogany guilded in gold and handcrafted by one of the top furniture makers in Pampanga. The house windows are all double paned glass and fitted within solid wood window frames of Wright's styling.
The wooden floors fitted throughout the house are made of high quality and wide-sectioned Narra planks, other materials fitted in the kitchens and bathrooms are either granite, marble or Italian tiles; all specially selected with a high standard of design in mind.
The exterior of the house has many fine details, which have been incorporated in the external brickwork as well as the garden walls. The covered courtyard has a spiral staircase that leads up to a viewing deck at the roof level from which a view of Mt. Arayat can be observed.
On the technical specifications the house is fully fitted throughout with split-type Carrier air-conditioning units a total of 8 A/C units. The two outer buildings are fitted with window-type A/C units. All the rooms are also fitted with ceiling fans or other ventilation fans and the high tower family room with extraction fans. There is also a solar panel hot water unit and high pressure water pumps integrated with a water tank.
There is over 600sqm of landscape gardens fully fitted with spot lighting, a gazebo and well matured trees due to the planting of 10-year palm trees and 30-40 years old magnolia trees that were replanted from a local establishment. There is also planning permission for a swimming pool.
The house is for sale as a unique and integrated living experience. It is to include all the handcrafted interior fittings, all the furniture, rugs, curtains and kitchen appliances as these have all been specifically chosen and designed for the house.
The house was featured in the March 2011 issue of Archikonst, the Philippine's architecture journal.
The asking price of the house / Lots is Peso 40,000,000 approximately US$800,000.
The asking monthly Rental for minimum period of 1-2-years is Peso 225,000 with 2 months deposit and 2 months advance.
For enquiries or further details, please contact the owner at e-mail address:
mlsmith@hk.super.net or telephone (852) 6050 5737.
Property Contact Form
Interactive Map

