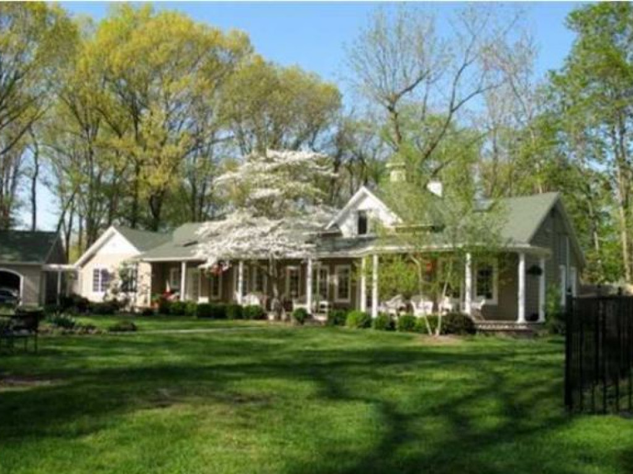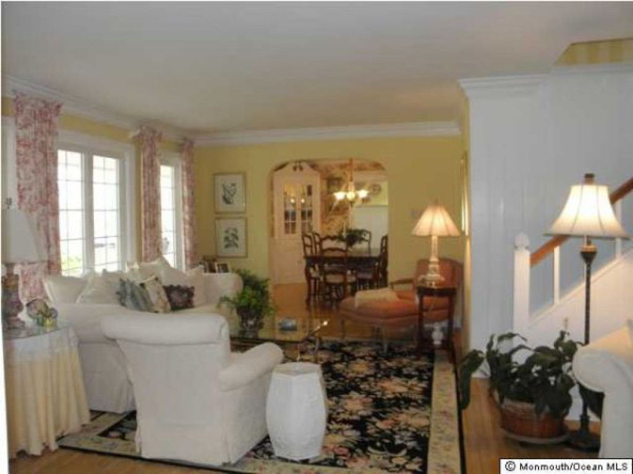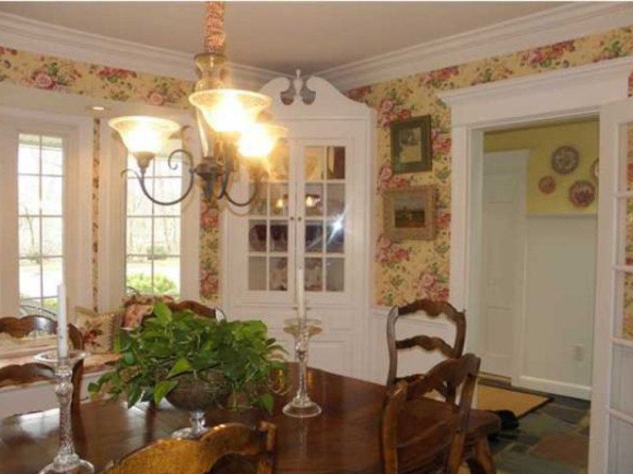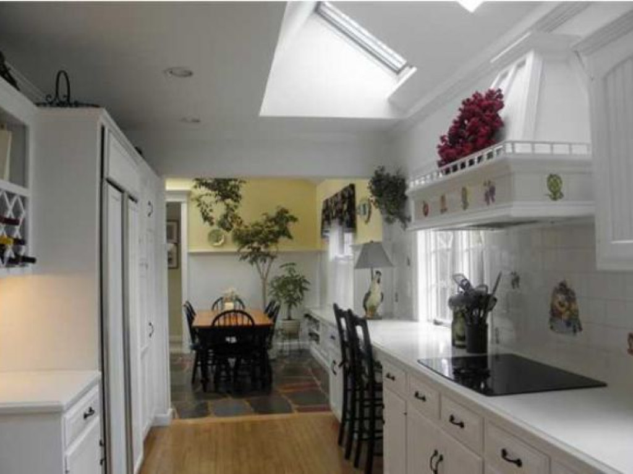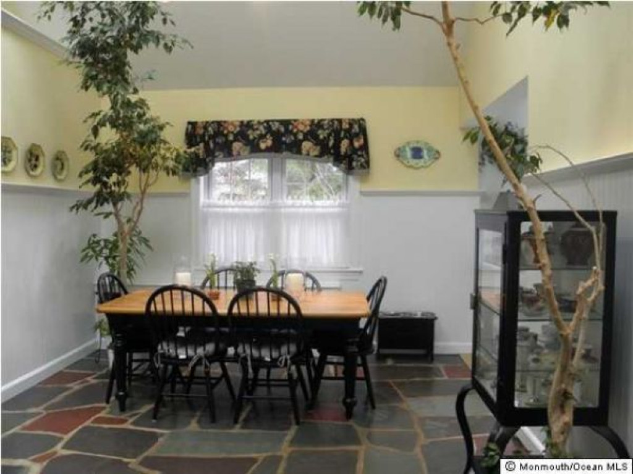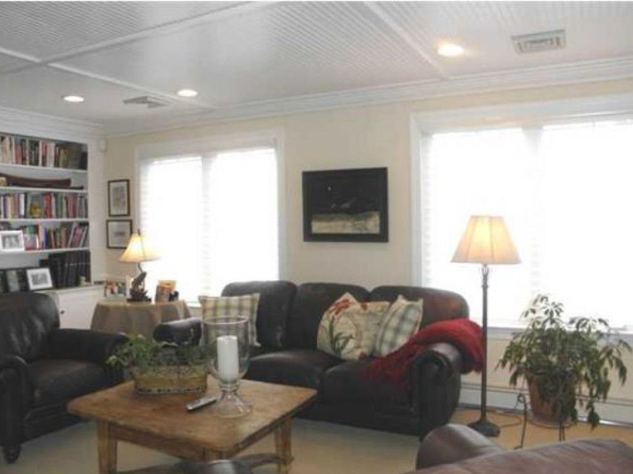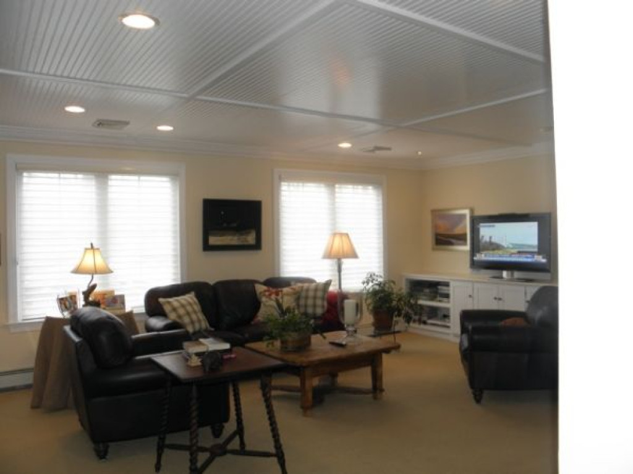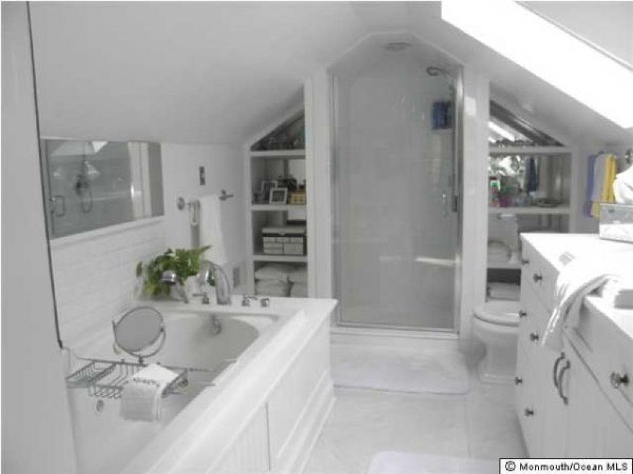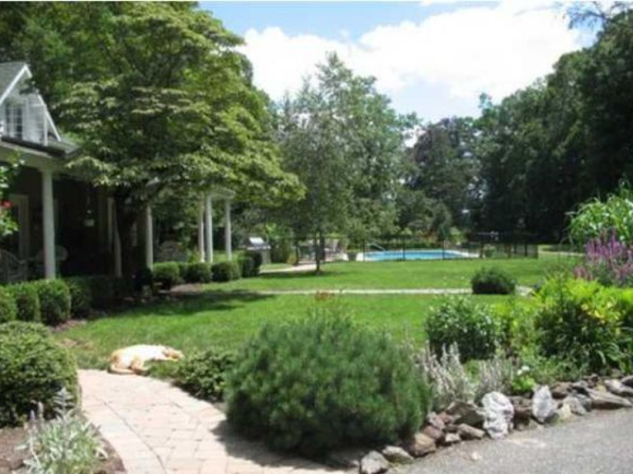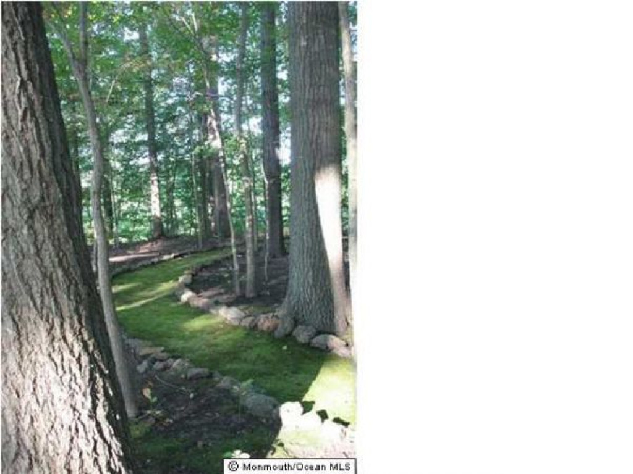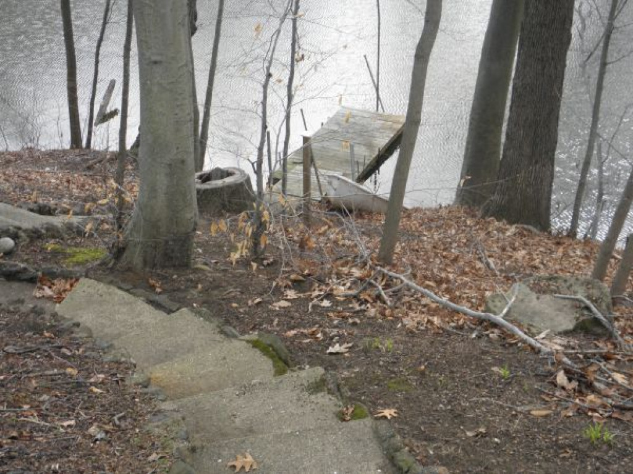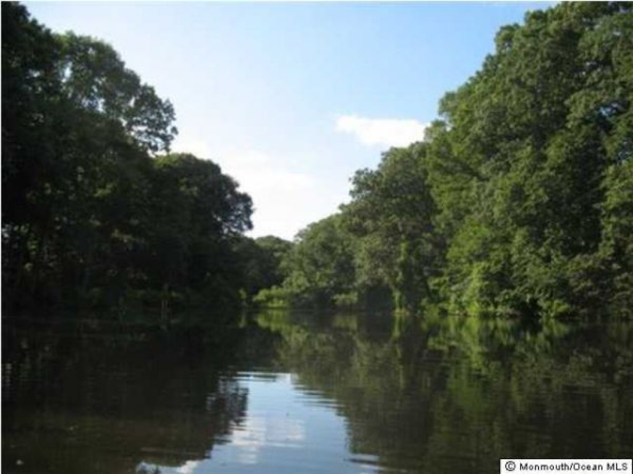A NATURE LOVER'S PARADISE...
Features
Address:
NAVESINK RIVER ROAD
MIDDLETOWN, New Jersey 07748
United States
Price: 2,000,000.00 USD
Acres: 7.86
Bedrooms: 4
Bathrooms: 3
NAVESINK RIVER ROAD
MIDDLETOWN, New Jersey 07748
United States
Price: 2,000,000.00 USD
Acres: 7.86
Bedrooms: 4
Bathrooms: 3
Amenities:
Community
» Golf Course Community
General Features
» 3+ Car Garage
Home Features
» Hardwood Floors
Water
» Boat Dock
» Private Lake
» Waterfront
» Waterview
Yard and Outdoors
» Private Lake
» Waterfront
» Waterview
» Gardens
Description
NATURE LOVER'S PARADISE! SET ON APPROX 7.86 ACRES WITH POND, HIKING TRAILS, PARTIAL VIEWS OF NAVESINK RIVER AND BACKS UP TO GOLF COURSE! THIS FABULOUS TOTALLY RENOVATED HOME WOULD BE GREAT FOR EVERY DAY LIVING OR A WEEKEND RETREAT! JUST 10 MINUTES TO BEACHES/RED BANK BUT NESTLED IN A LUSH, PRIVATE SETTING. THIS CHARMING HOME IS WARM AND INVITING W/4 BR, 3 BATHS, 3 CAR GARAGE & MEMBERSHIP TO THE PRESTIGIOUS RIVERSIDE DR ASSN. DRIVE YOUR GOLF CART RIGHT ONTO THE COUSE OR TAKE A DIP IN THE POOL!EXTERIOR
A long, columned-porch and picturesque views of the Navesink River greet you as you enter the meandering driveway. This home was the site of a historic farm and ice company. The home was totally renovated in 2004. Currently, the exterior of the home has taupe shingles with white trim complimented by a dark green roof. The three bay garage, as well as the house, has large cupolas. The middle bay of the garage also functions as a porte-cochre and has a decorative ceiling with chandeliers. Please note that it can be opened from front to back, too.
Siding is Taupe Nalite
Roof is Hunter Green, 30 year Timberline
Porch Floor is Trex
Columned Porch has recessed lights as well as 2 ceiling fans
Garage has 3 bays as well as steps to second floor attic
House and Garage have cupolas
All windows are Thermal Pane Casement with divided lights
Garage Middle Bay has hanging chandelier and bead-board walls, as well as decorative ceiling
Garage doors are custom by RidgeDoor.com
Oversized Garage has separate utility shed for rider mowers and lawn equipment Breezeway with recessed lights is located between house and garage
LANDSCAPE/EXTERIOR FEATURES
When you enter the property you will notice the Original Stone Walls and drive along the Curved Driveway flanked by Oversized Post Lamps
The Stone Path through the Arbor with steps down to the lake and small dock will certainly catch everyones eye.
Beautiful Perennial Gardens, Formal Vegetable Gardens and paths that run along golf course are exquisitely cared for.
Heated In-ground pool with Polaris Vacuum and Patio is just perfect for Summer Fun for everyone!
Electric Canine fencing on the property to protect your pets
Note that the Original charming well house is on the grounds and have meticulously been cared for.
FOYER
Upon entering this stunning home, you will find the Original Slate slab Floor that extends to Kitchen Dining area. And, also greeting you is the High Bead Board Wainscot and Recessed Lighting.
HALL BATH
Nothing should be missed in this home. The Hall Bath boosts beautiful Custom Beveled Subway Tiles in white as well as a white floor, clear glass doors on the Oversized Shower with seat, Pedestal Sink and Venting Sky Light. The window captures the days sunlight making this bath warm, luxurious, and bright.
KITCHEN EATING AREA
As you and your guests gather around the kitchen, look up to catch a glimpse of the cathedral ceiling with recessed lighting and reverse ceiling fan. The flooring is continued from the foyer and is the original slate slab floor. Accented with high Wainscot and large double windows, this eating area is light and bright from the natural sunlight.
KITCHEN
Long Galley-style White Kitchen
White Corian Countertops
Recessed Lighting
Natural Oak Floor
Cathedral Ceiling with 3 Velux Skylights
Open Jenn-Aire Cook top
Two Electric Double Ovens
Recessed Monogram Refrigerator with integrated panels to match
cabinets
Bosch Dishwasher
White and Custom Painted Tiles with Vegetables flank a large custom range hood
DINING ROOM
Original Crown Molding
Corner Cabinets with low voltage lighting
Custom Window Seat along bay window
White Wainscot
Schumacher Floral Wall Covering
Chandelier
Wall Sconces
Original White Maple Floor
FAMILY ROOM
White Built-In Bookcases and media cabinetry
Bead Board Coffered Ceiling with recessed lights
4 Oversized Windows
Wall to Wall Carpeting
LIVING ROOM
Original Moldings
Original White Maple Floor
Oversized Wall of Windows
Stone Fireplace
MASTER BEDROOM
Large Windows
Wilton Carpet in Blue & White
Thibut Floral Wall Covering
Ceiling has charming eaves
Wall-Mounted Swing Arm Lamps
DRESSING ROOM
Large Round Window overlooking First Floor
Two Walls of Closets
Wilton Carpet
Two Velux Vented Skylights
MASTER BATH
Fixtures by Kohler Memoirs Collection
Large White Vanity
Whirlpool tub
Shower with Clear Glass Doors & Subway Tiles
Recessed lighting
Mirrored Cabinets
Venting Velux Skylight
SECOND BEDROOM
Large Room with Window Bay
Lots of Windows
Wainscot
Crown Molding
Two Closets
Original Maple Floor
Carpet
THIRD BEDROOM
Bright Room
3 Large Windows
One Closet
Original Maple Floors
Carpet
SMALL HALL TO 4TH BEDROOM
Even this small hallway did not miss the finest details. Recessed lights lead your way to the 4th Bedroom and there is plenty of closet space with the Oversized Closet
HALL BATH
Oversized Shower with White Custom Tiles and Clear Glass Doors
White Vanity with Kohler Portrait Sink
Sconces
Recessed Lighting
The window has Plantation Shutters
FOURTH BEDROOM
Large bedroom with Cathedral Ceiling
Low Voltage Lighting
Ceiling Fan
Natural Oak Floor
3 Large Windows
1 Set of Glass Doors with Divided Lights
2 Oversized Double Door Closets (with Built-In Shelves)
OPTIONAL
Garden Sculptures
Pool Furniture
Double Jenn Aire Gas Grill
Small Row Boat
See the attached link for further details:
Property Contact Form
Interactive Map
Realtor Information
 KAREN BUONOMO & STARR KOPLOW
KAREN BUONOMO & STARR KOPLOW
Email:
KINGPINKMB@AOL.COM
Phone: 732-207-8154
View All Properties Listed by KAREN BUONOMO & STARR KOPLOW

