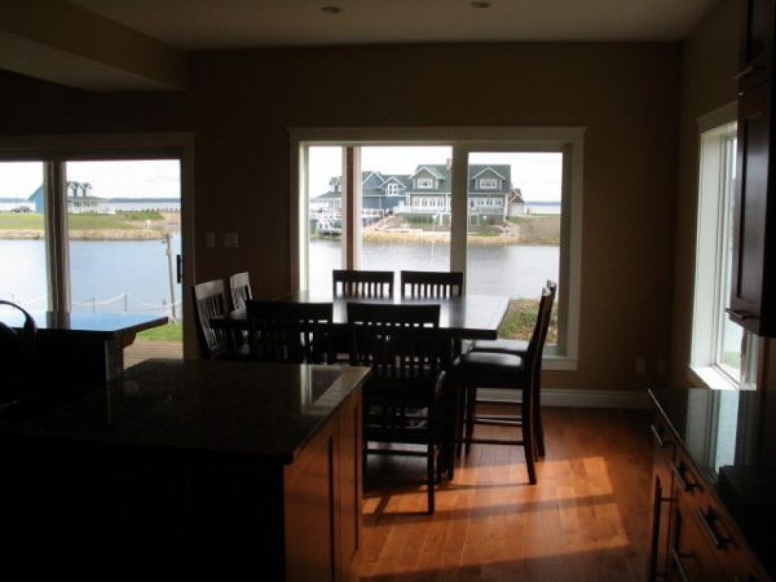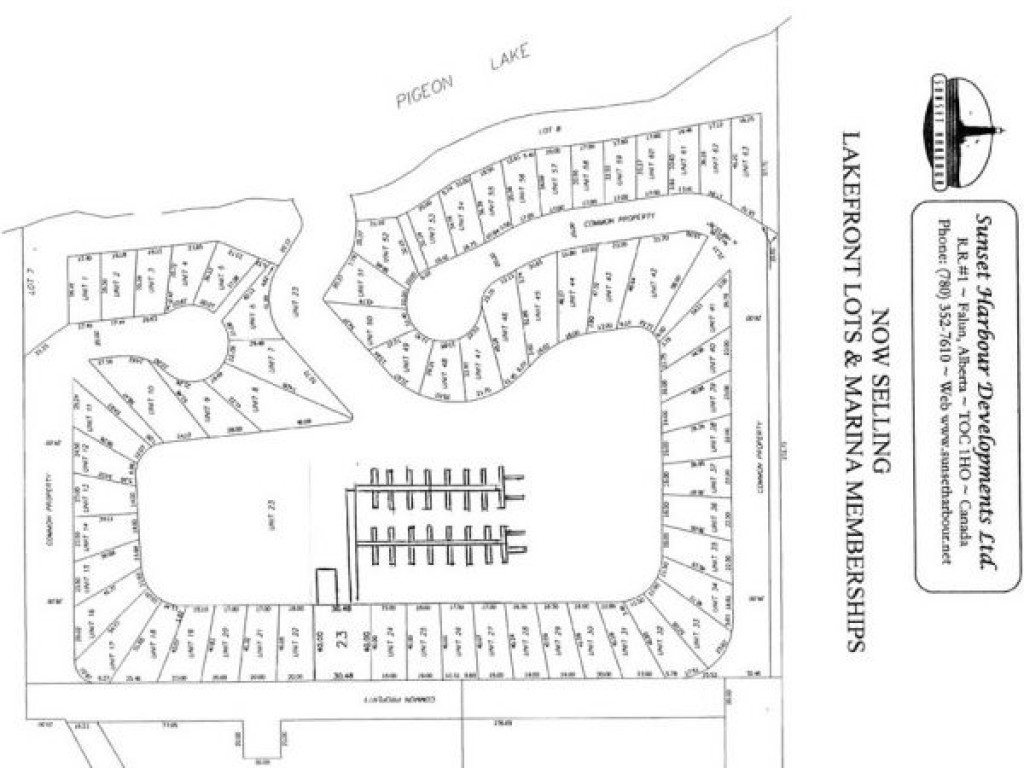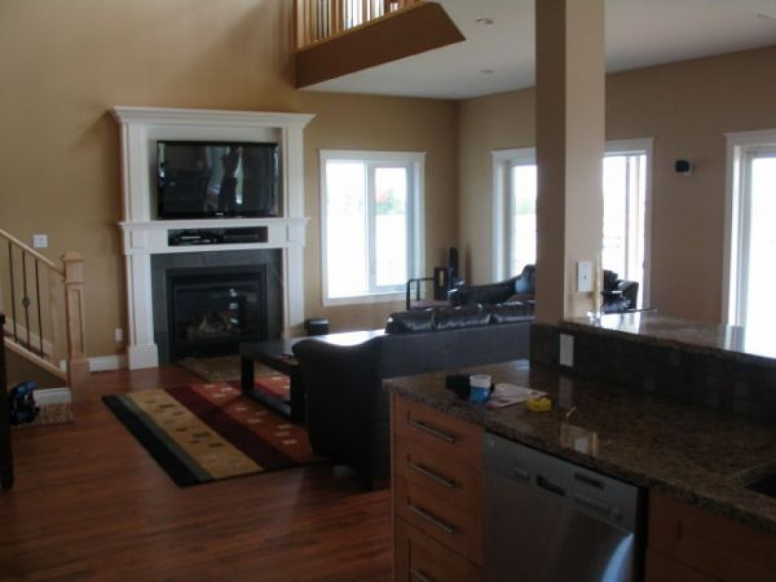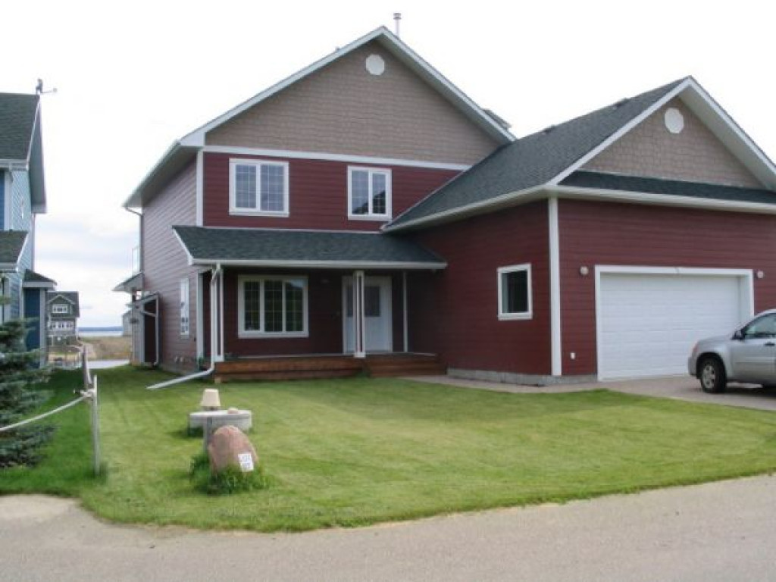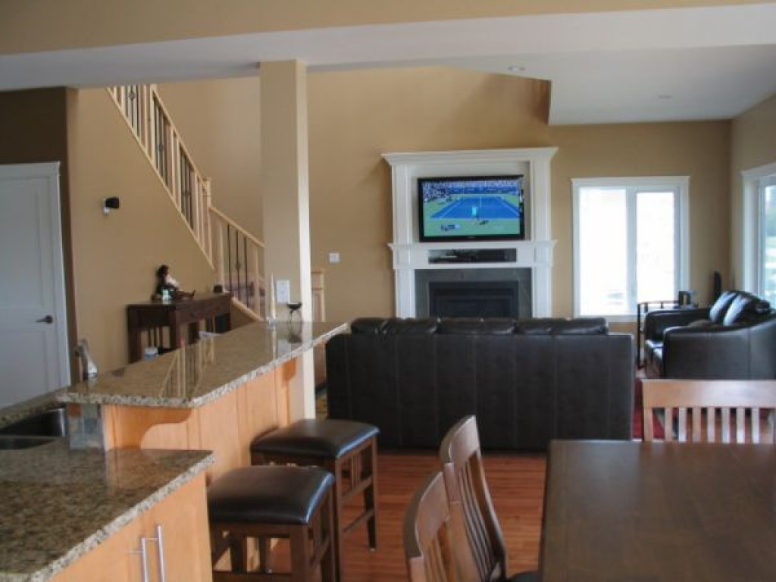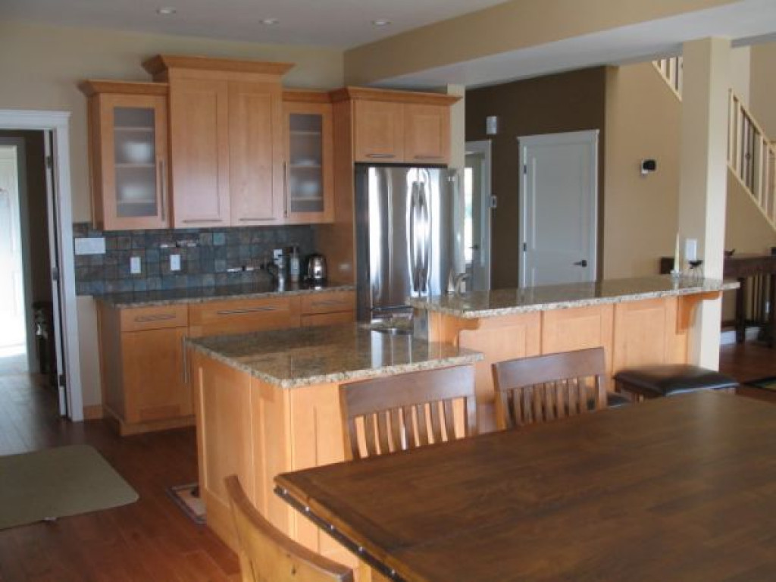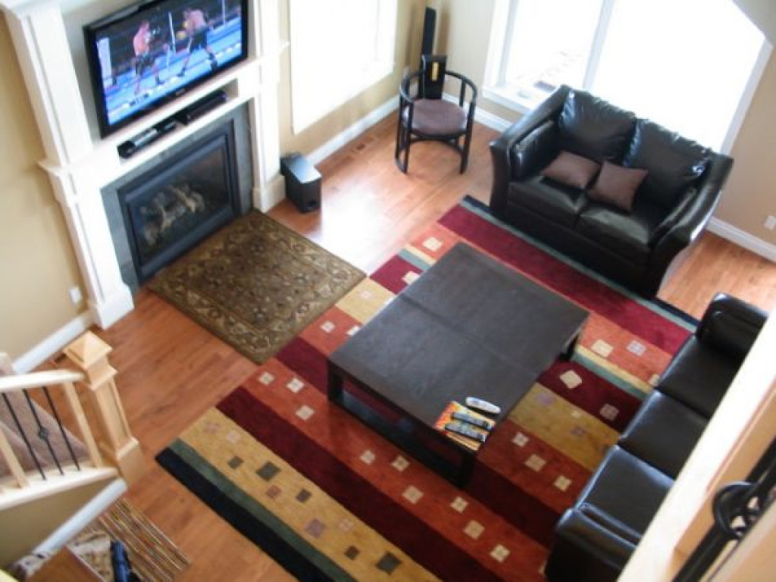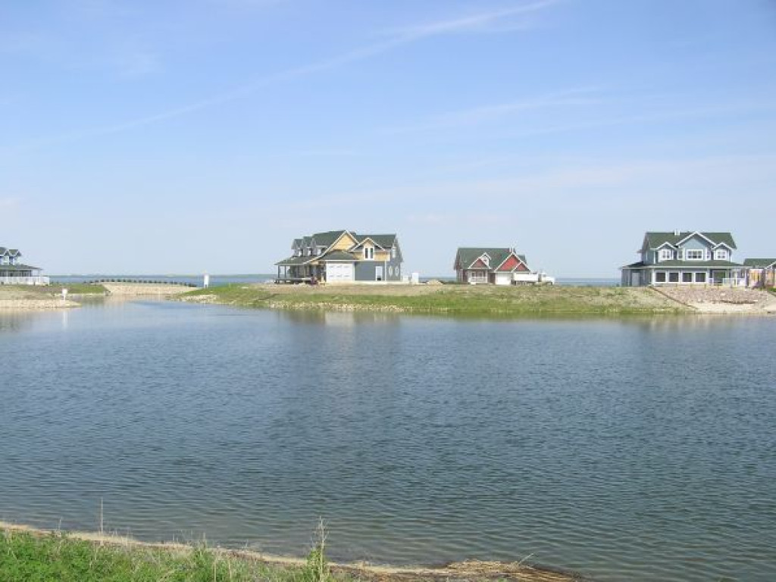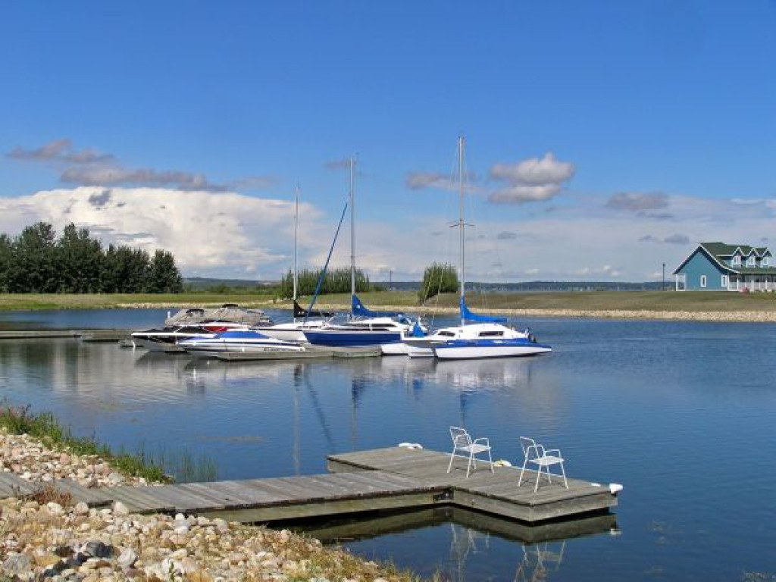Pigeon Lake - Sunset Harbor, Alberta
Features
Address:
27 Sunset Harbour
Pigeon Lake
Pigeon Lake Village, Alberta T0C 1H0
Canada
Price: 929,000.00 CAD
Square Area: 2,500 Sq. Ft (232 Sq. M)
Acres: 0.20
Bedrooms: 3
Bathrooms: 2
Half Bathrooms: 1
27 Sunset Harbour
Pigeon Lake
Pigeon Lake Village, Alberta T0C 1H0
Canada
Price: 929,000.00 CAD
Square Area: 2,500 Sq. Ft (232 Sq. M)
Acres: 0.20
Bedrooms: 3
Bathrooms: 2
Half Bathrooms: 1
Amenities:
Home Features
» Deck/Patio
» Hardwood Floors
Water
» Hardwood Floors
» Waterfront
Description
This brand new Cape Cod style two storey, 2500 sq feet home boasts quality, and modern elegance throughout: if offers wonderful views of the lake with 3 bedrooms, 2.5 bathrooms, kitchen, dining area, great room, flex room, huge loft, front porch, second floor and main floor decks and an oversized double attached garage all in a beautiful setting. Additional features and upgrades include: hardwood flooring, granite countertops, maple cabinetry, all stainless steel applicances, maple railing with iron spindles, recessed lighting, on demand tank-less hot water system, high efficiency low water flush toilets, explosed aggregate driveway and a 15 year finish warranty which covers both paint and labour and more.
The chef in you will enjoy the spacious island style kitchen with hardwood flooring, recessed lighting, granite countertops and a huge walk-thru pantry. The open design looks into the dining area and great room (both with hardwood flooring) and all surrounded by huge windows allowing fabulous views of the lake.
Great room features recessed lighting, a gas fireplace with entertainment unit above and spectacular 30' high vaulted ceilings for a unique view of second floor as well as loft above.
Proceeding to the upper level, the beautiful staircase presents a great view of the main living area: to the left of the stairs, you'll find a comfortable area ideal for a reading corner and access to the large second floor deck overlooking the lake.
The generously sized master suite features flush carpeting, decorative lighting with ceiling fan, large picture window with lake view, walk-in closed and a 5 pc ensuite bathroom with ceramic tile flooring, soaker tub and shower combo with ceramic tile surround, His and Hers sinks, maple vanity and granite countertop.
Bedrooms 2 and 3 are also of good size and feature plush carpeting and front facing windows.
The large loft offers numerous possibilities as a rec room, media room or additional bedroom. It features plush carpeting and a great view of the main living area.
Contact information:
Jim Pittaway Mobile: 780-919-8227
Simone Pittaway Mobile: 780-886-8990
email: spittaway@xplornet.com
This house is priced to sell. We invite you to compare prices!
Property Contact Form
Interactive Map

