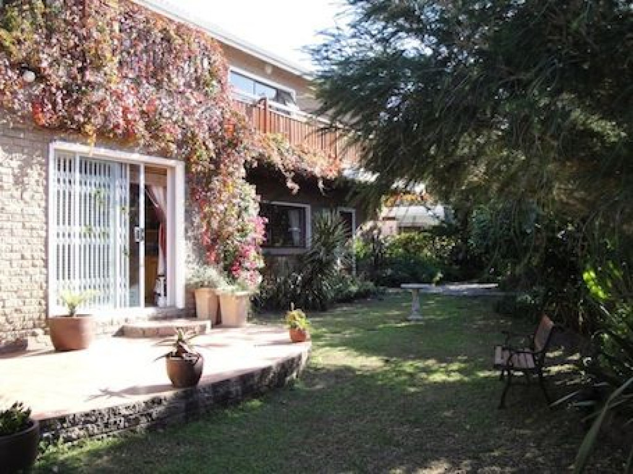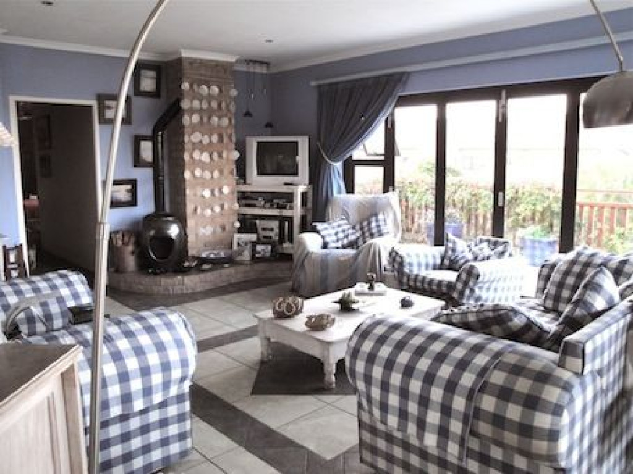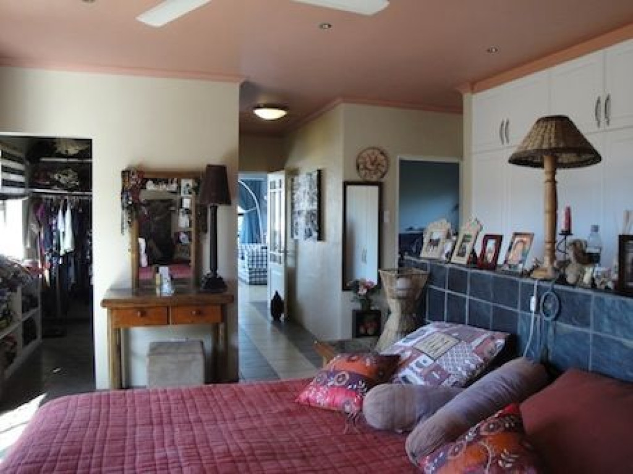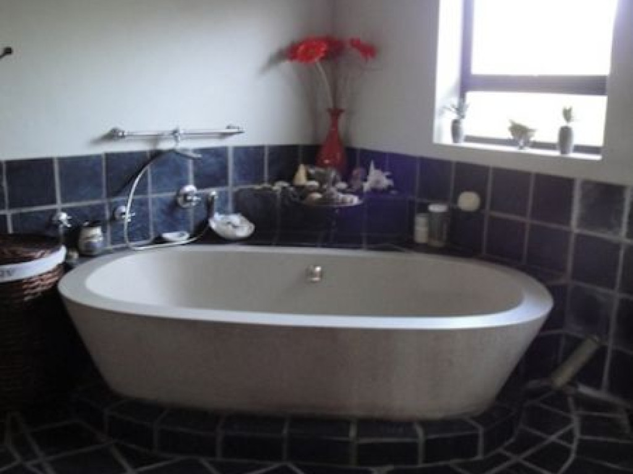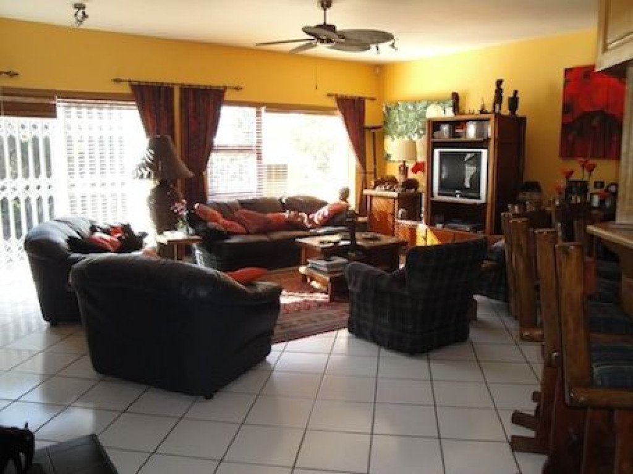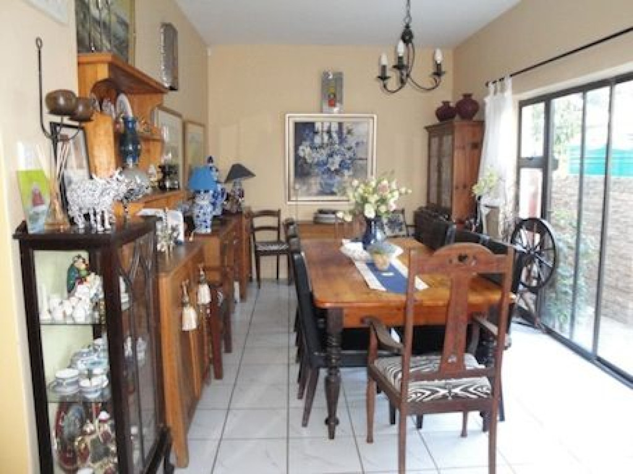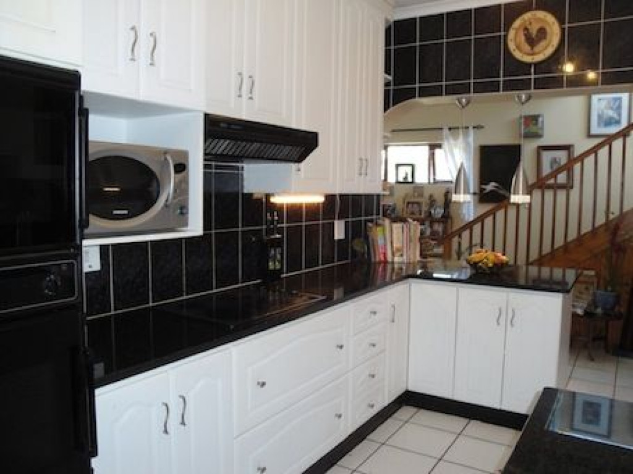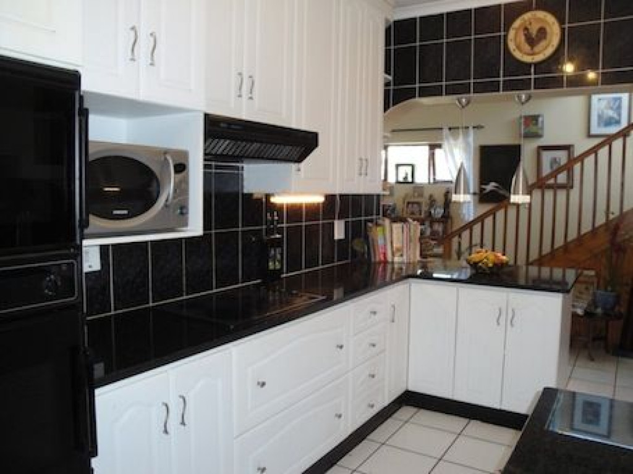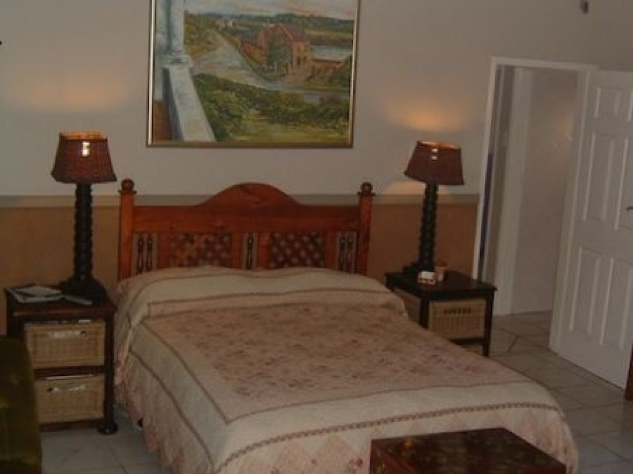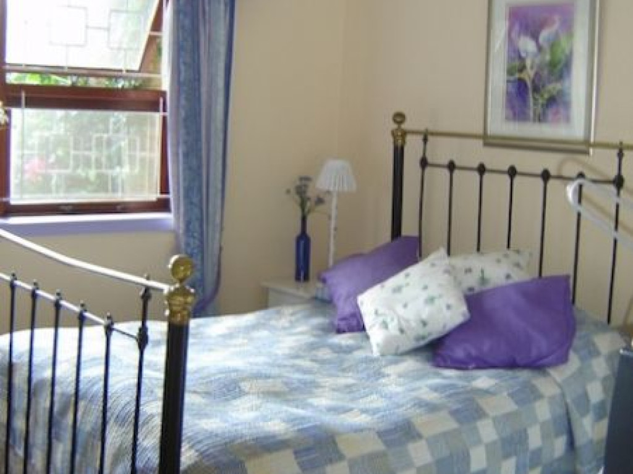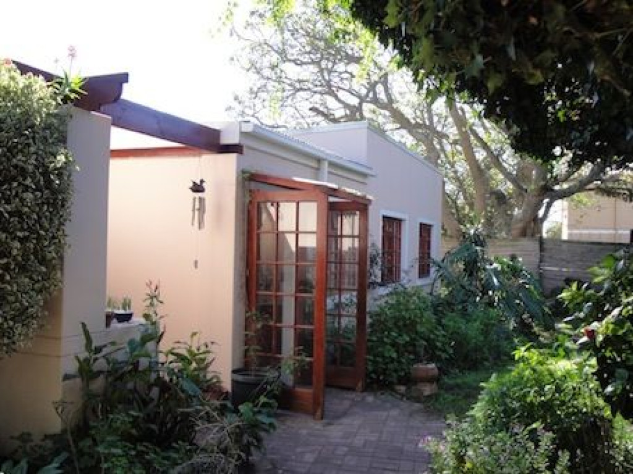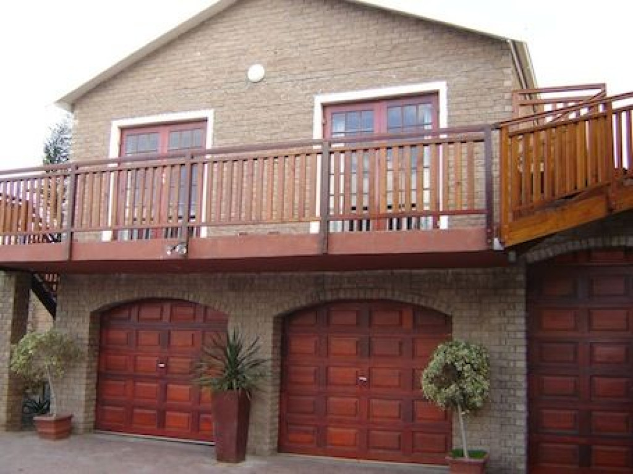A Magnificent house for sale. Not to be missed! Urgent Sale!!!
Features
Address:
45 Lambert Road
Port Alfred, Eastern Cape 6170
South Africa
Price: 400,000.00 USD
Square Area: 17,351 Sq. Ft (1,612 Sq. M)
Bedrooms: 5
Bathrooms: 5
Half Bathrooms: 1
45 Lambert Road
Port Alfred, Eastern Cape 6170
South Africa
Price: 400,000.00 USD
Square Area: 17,351 Sq. Ft (1,612 Sq. M)
Bedrooms: 5
Bathrooms: 5
Half Bathrooms: 1
Amenities:
General Features
» 3+ Car Garage
» Controlled Access
» Security System
Home Features
» Controlled Access
» Security System
» Deck/Patio
» Spa/Hot Tub
Water
» Spa/Hot Tub
» Swimming Pool
Yard and Outdoors
» Gardens
» Terrace/Outdoor Space
» Terrace/Outdoor Space
Description
A double story entertainers dream house on a double sub-divisible plot (south facing - 1612 m2) with adjoining flatlet and separate cottage. Fully secure with remote electronic gates, full alarm system and burglar bars through ground floor. This is a rare find.MAIN HOUSE with ceramic tiled flooring and fitted cupboards throughout.
Downstairs has an enormous lounge with fireplace or indoor braai / barbecue, fitted floor to ceiling shelving on one wall and magnificent wooden bar. Double glass sliding doors lead onto a barbecue patio and established tree filled garden.
Large guest suite with lounge area and full en-suite ultra modern bathroom including a large Jacuzzi bath.
Additional guest bedroom with bathroom (bath, shower and basin) and separate toilet.
The dining room has double glass sliding doors leading to the walled off pool area.
A gourmet kitchen with granite topped units, floor to ceiling cupboards, double eye-level oven, ceramic four plate hob, extractor fan and a two plate gas hob.
Scullery leads off the kitchen area which is large enough for all household appliances and has a back door to the herb garden.
Upstairs is accessed by a wooden staircase with floor to ceiling glass bricks.
The spacious lounge is modern with a ceramic fireplace. Two walls are foldaway glass doors opening onto the magnificent entertainment deck with views of the sea and the Royal St. Andrews Golf Course.
A video intercom is linked to main gate.
Separate study / office with shelving.
Guest cloakroom.
Master bedroom with en-suite slate tiled wetroom comprising of bath, shower, toilet and two (his / hers) basins.
Unbelievable amount of storage with floor to ceiling wardrobes and a walk-in dressing room.
Double glass doors lead onto the wrap around balcony and interleading door to studio / office with balcony access.
Additional small room with fitted wardrobes off main bedroom.
FLATLET (above garages) is open plan with a fireplace or indoor braai / barbecue, a built in breakfast bar and en-suite bathroom (shower, basin and toilet).
Balcony and entertainment area.
COTTAGE is totally separate, has its own driveway, electronic gate and surrounded by secluded mature gardens.
Built in braai / barbeque (outside), kitchen with eye-level oven, hob, extractor fan and breakfast bar.
Dining room with interleading double doors to the lounge.
Bedroom with walk in dressing room and en-suite bathroom (shower, toilet and basin).
Wraparound garden with secure walled off pool, triple garage (one with extra height) and spacious driveway for additional parking.
3 minutes drive to a blue flag beach and 5 minutes to the town centre.
Property Contact Form
Interactive Map

