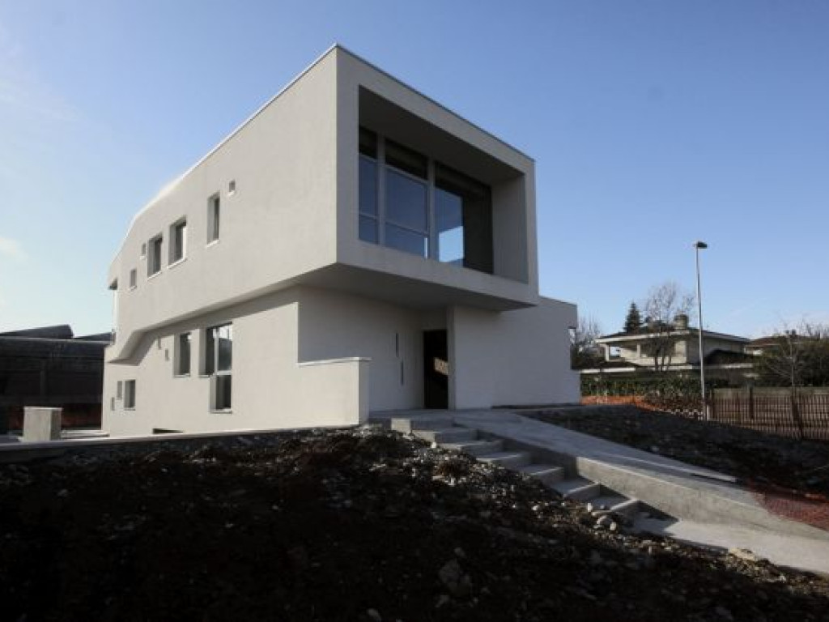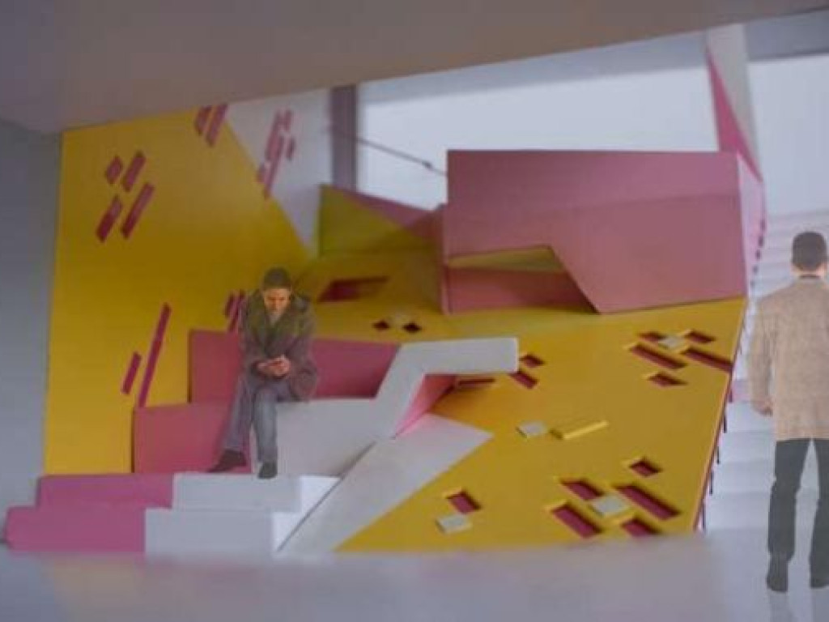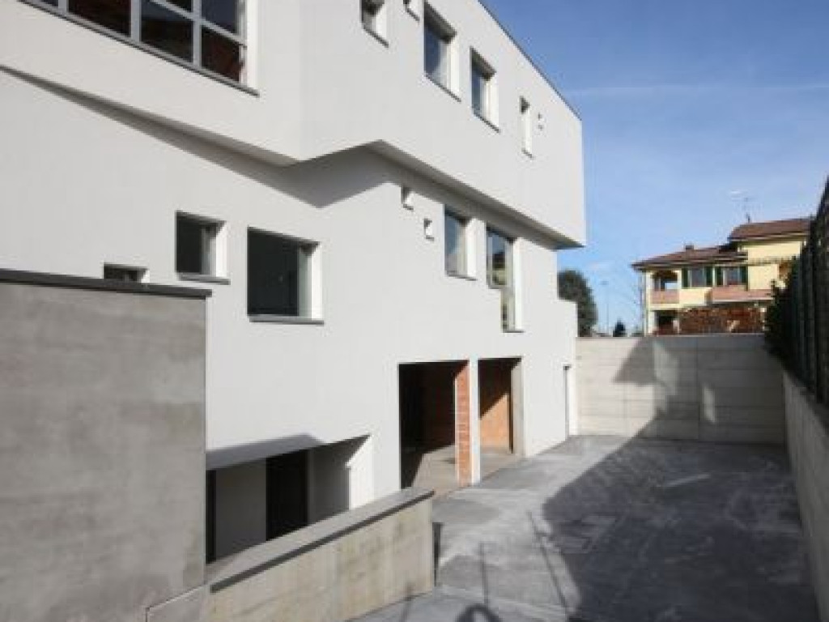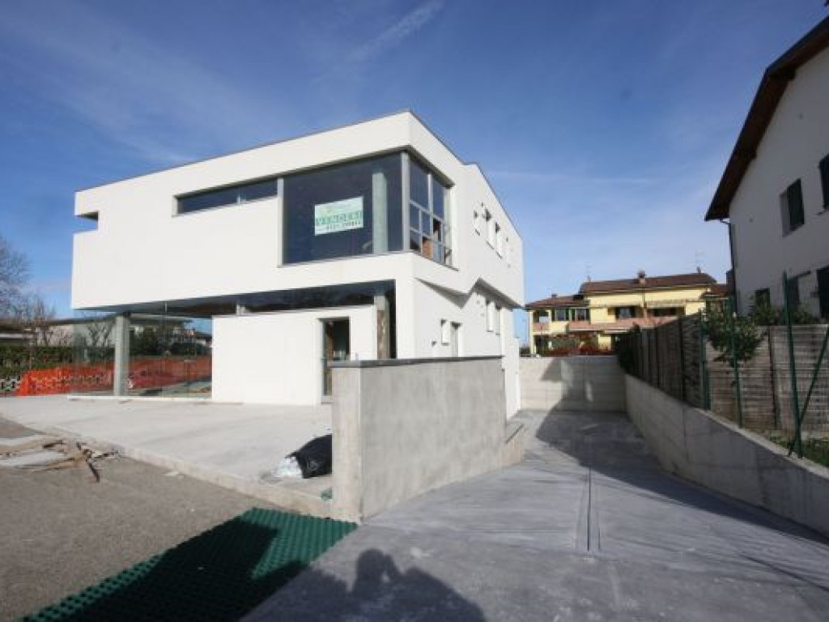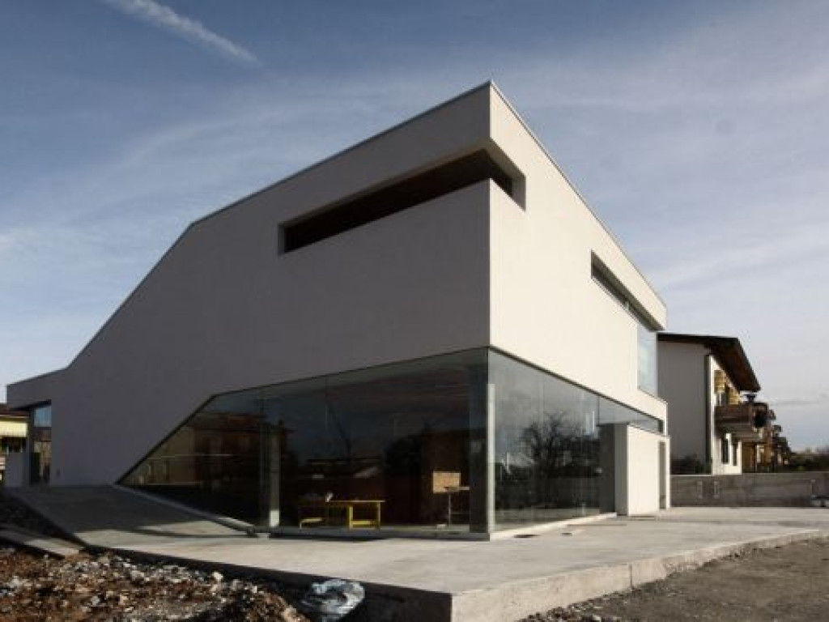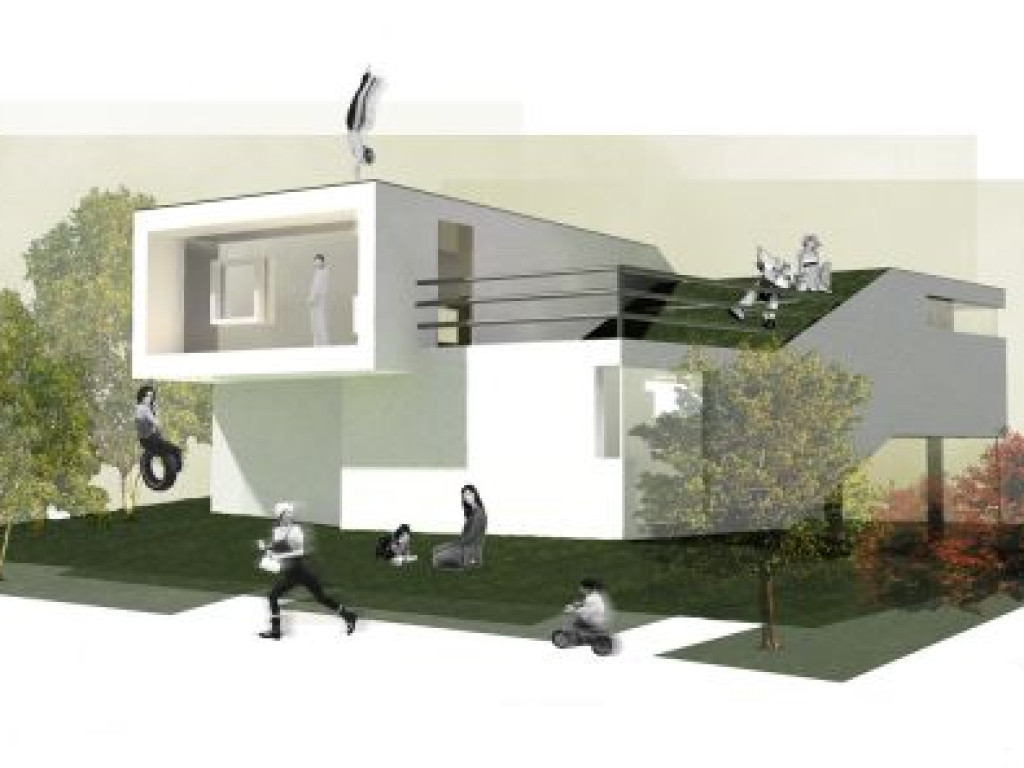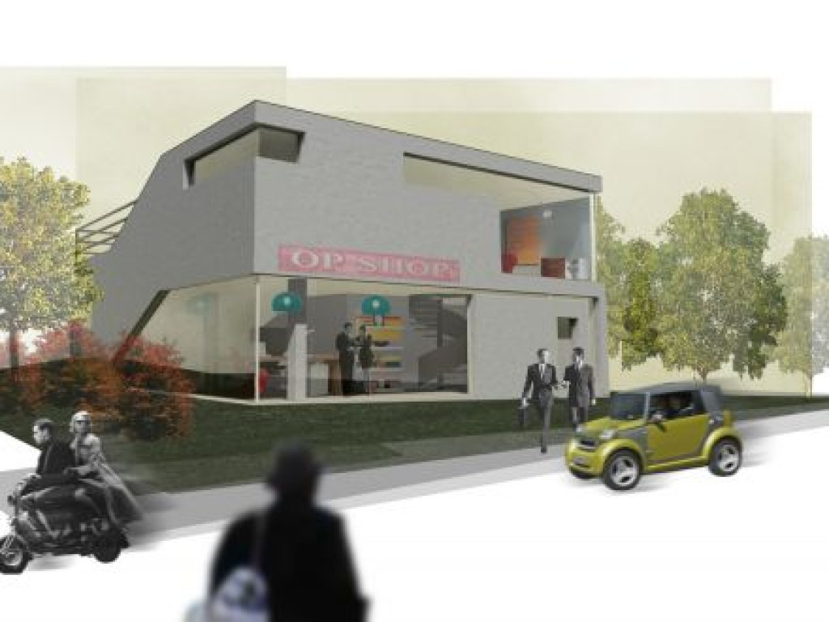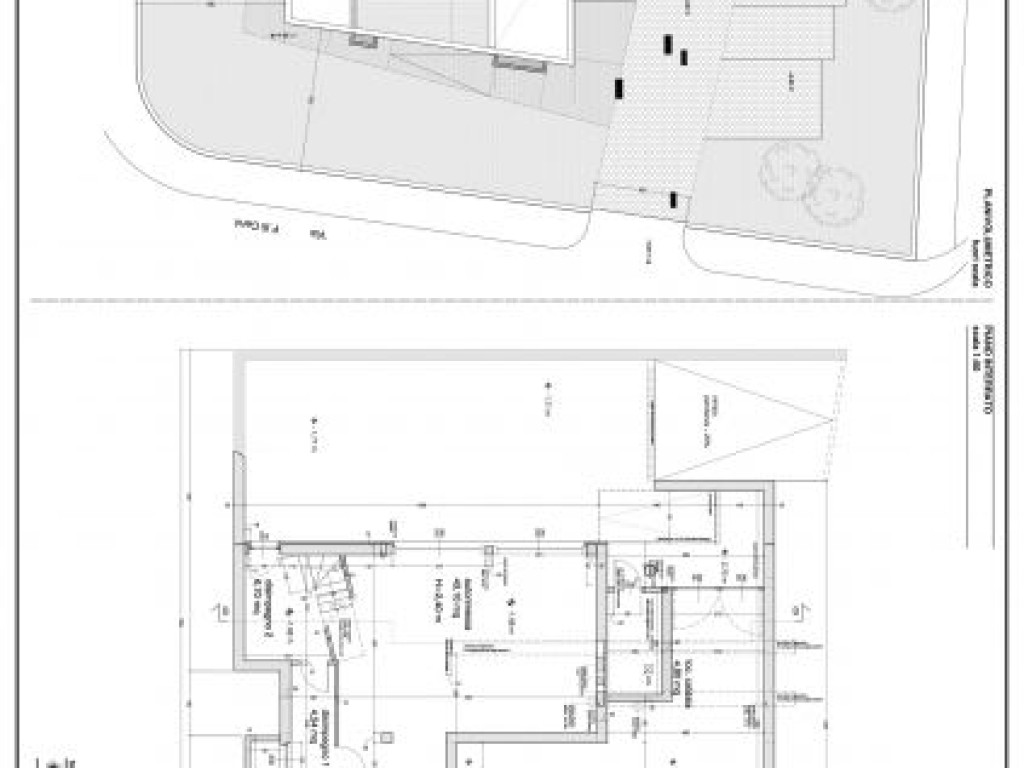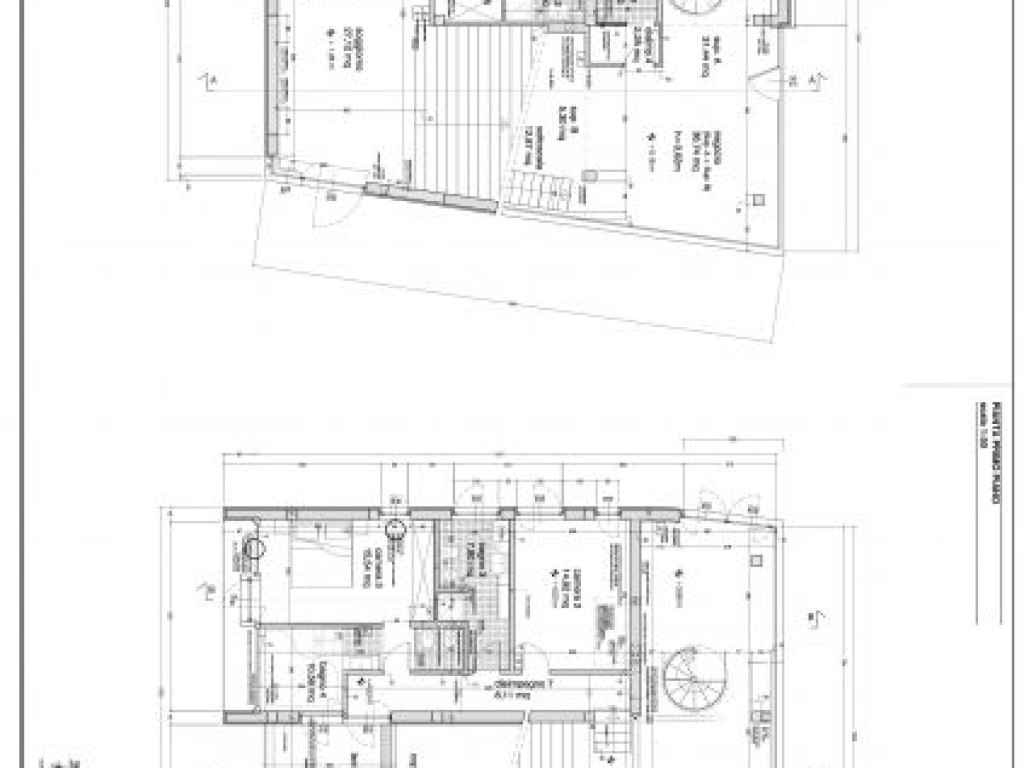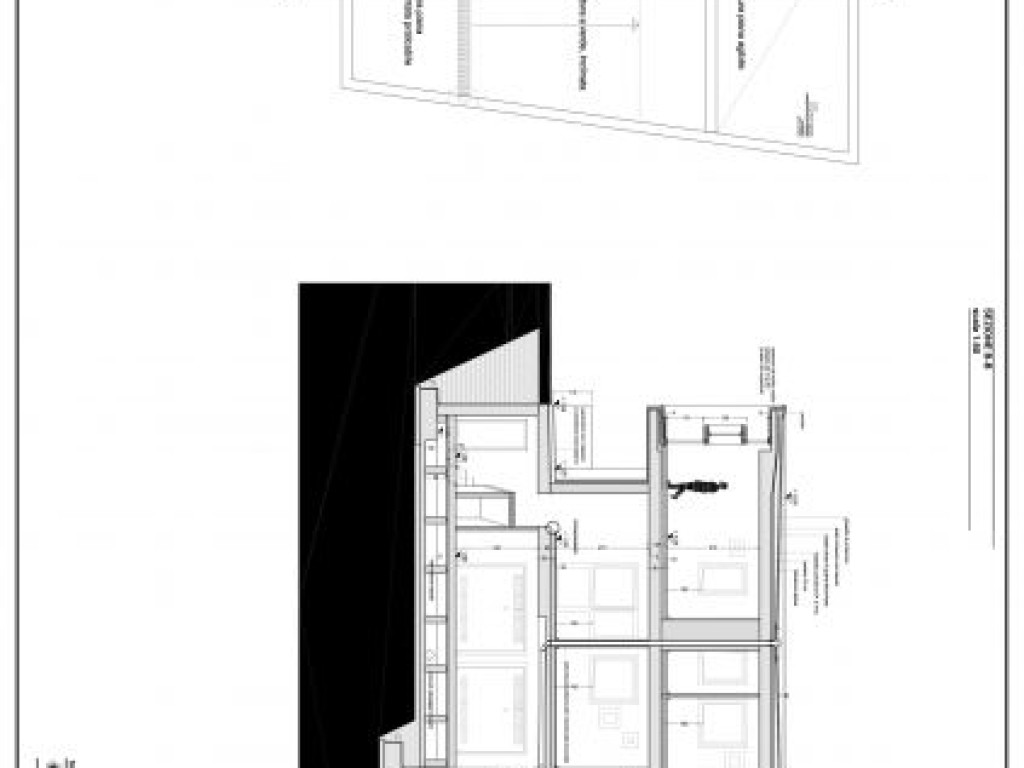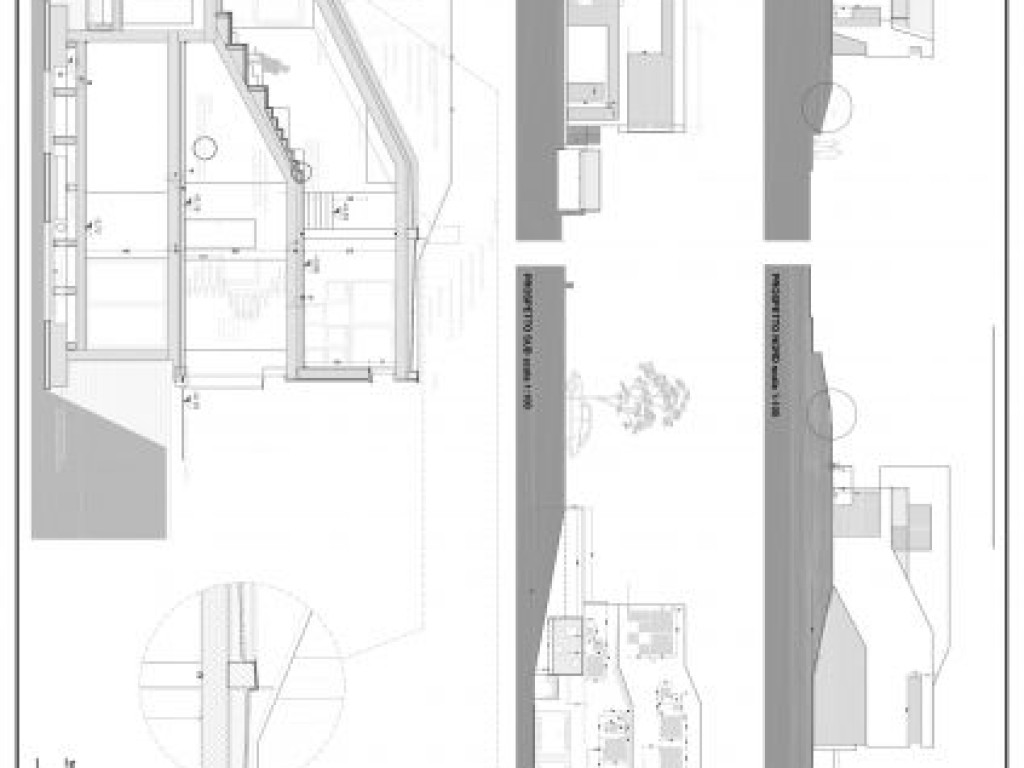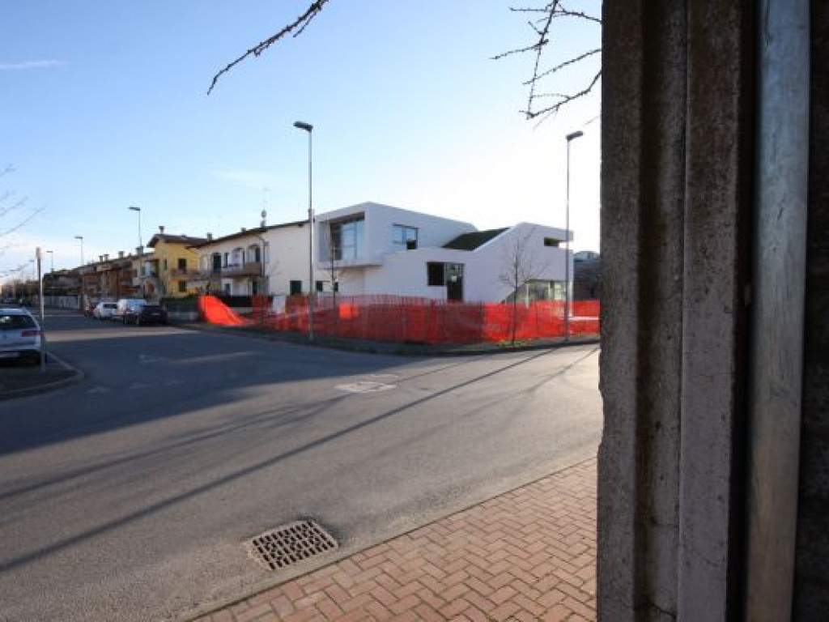Building: 1 big apartment, 1 office, 1 shop which overlooks the main street of the valley
Features
Address:
via Zanaboni, Podenzano
Piacenza, Italy 29027
Italy
Price: 577,700.00 EUR
Square Area: 4,144 Sq. Ft (385 Sq. M)
Bedrooms: 3
Bathrooms: 3
Half Bathrooms: 2
via Zanaboni, Podenzano
Piacenza, Italy 29027
Italy
Price: 577,700.00 EUR
Square Area: 4,144 Sq. Ft (385 Sq. M)
Bedrooms: 3
Bathrooms: 3
Half Bathrooms: 2
Amenities:
Home Features
» Media Room/Home Theater
» Wine Cellar
Yard and Outdoors
» Wine Cellar
» Gardens
» Terrace/Outdoor Space
» Terrace/Outdoor Space
Description
I originally built this for me, my family and my work, now my requirements have changed; the building is composed by a big apartment which overlooks a quiet and nice residential area (with state schools close). + An office and a shop that overlooks one of the main streets of the province, the "Val Nure" country road. Private parking area (6-8 places), private garden and another garden on the roof. Home Cinema inside the apartment. Two big car boxes, laundry, cellar and depository in the basement. The building is finished outside (including windows), it has to be finished inside (and it is still possible to change the use of the spaces) .385 sq mt is italian "equivalent commercial surface" which means balcony, boxes, cellar etc. are counted 50% in the sum approximately
This bulding has won some architectural awards, the last one: http://www.ghigos.com/wp/?cat=26
The building respects the most recent and severe laws (about thermal insulation, saving of energy and antiseismic resistance).
Special insulation against humidity has been made under the basement.
See the attached link for further details:
Website: http://www.ghigos.com/wp/?p=32
Property Contact Form
Interactive Map

