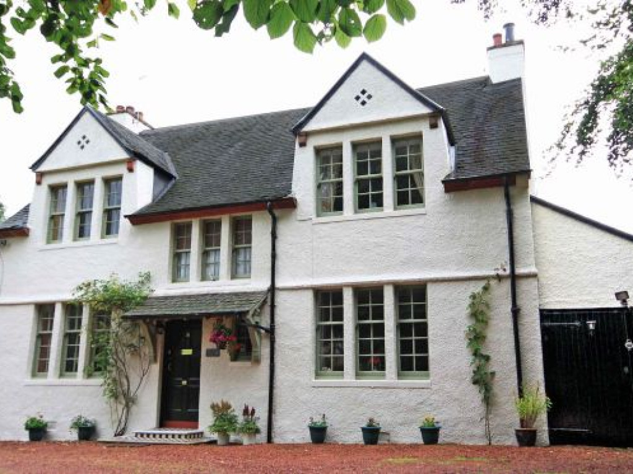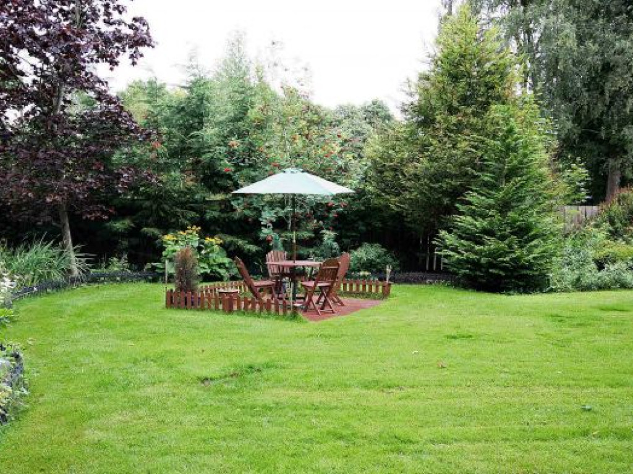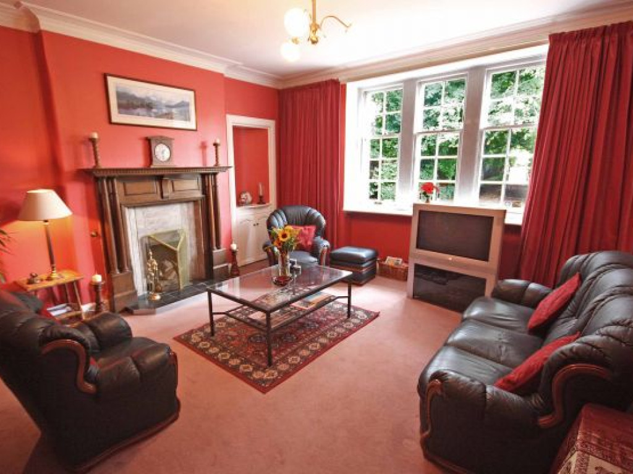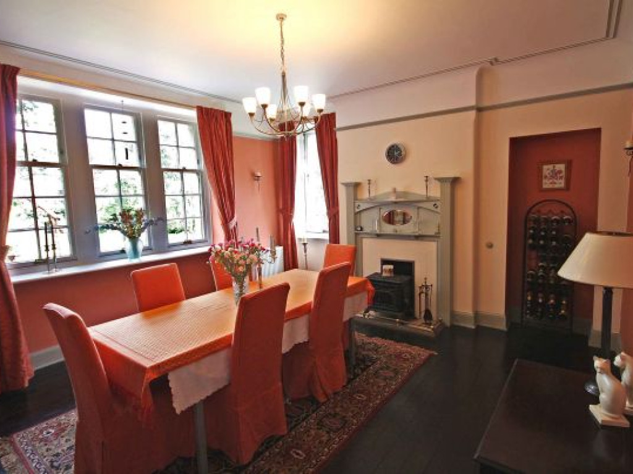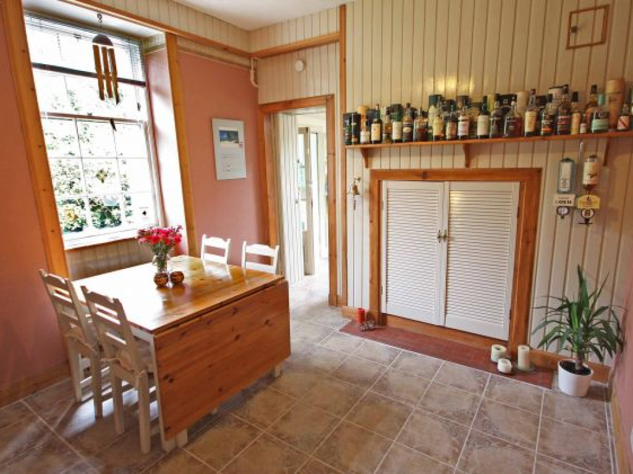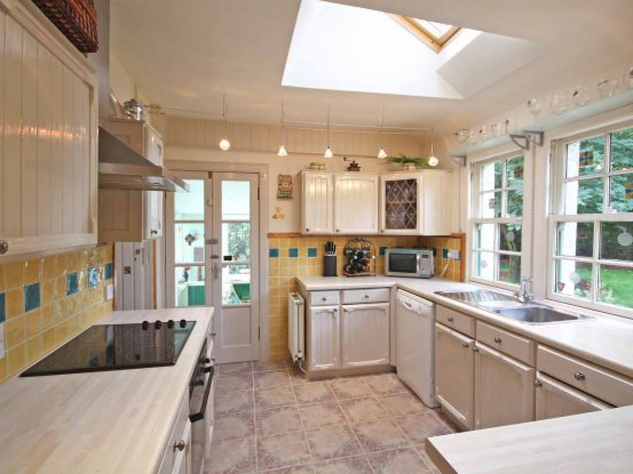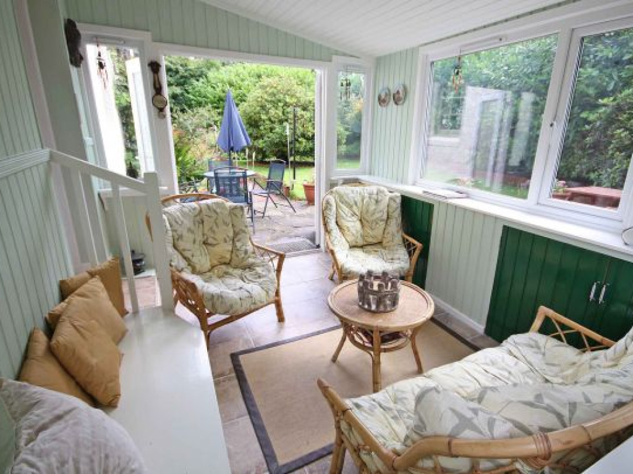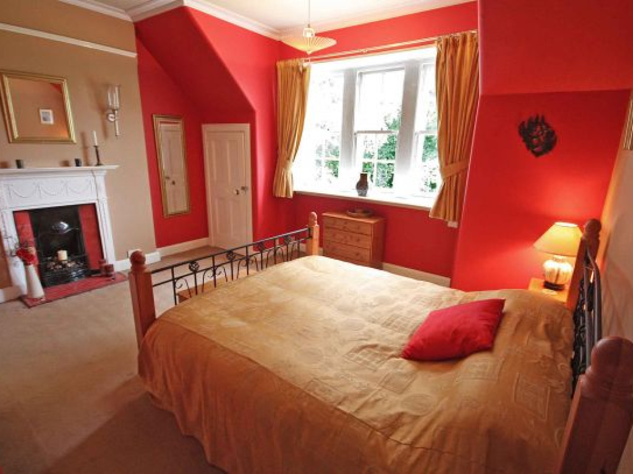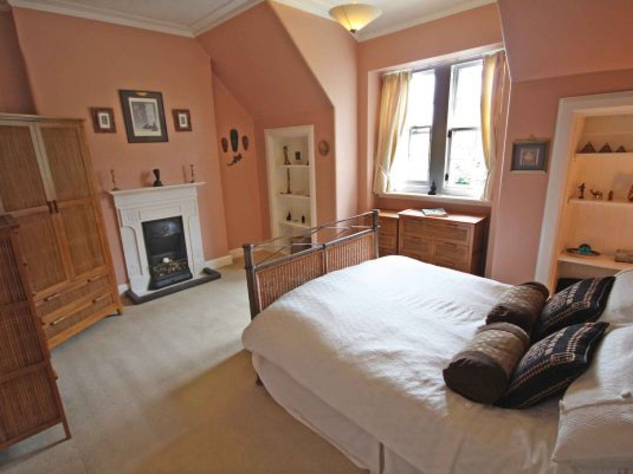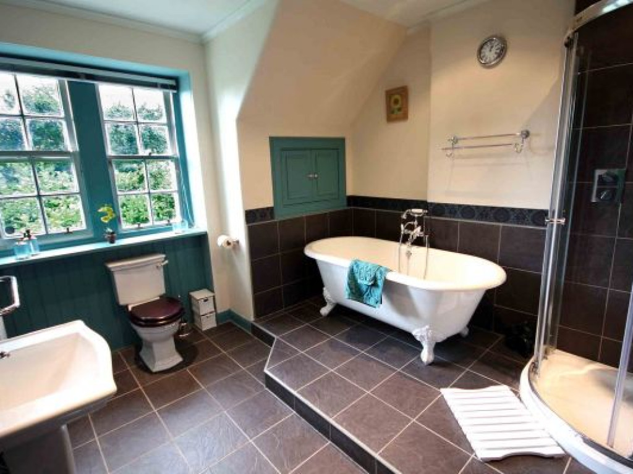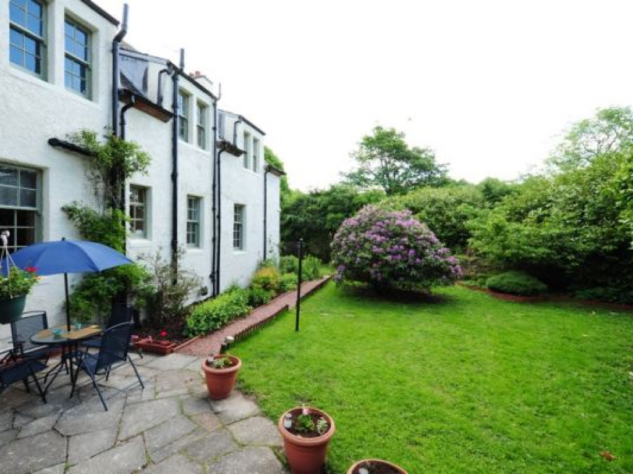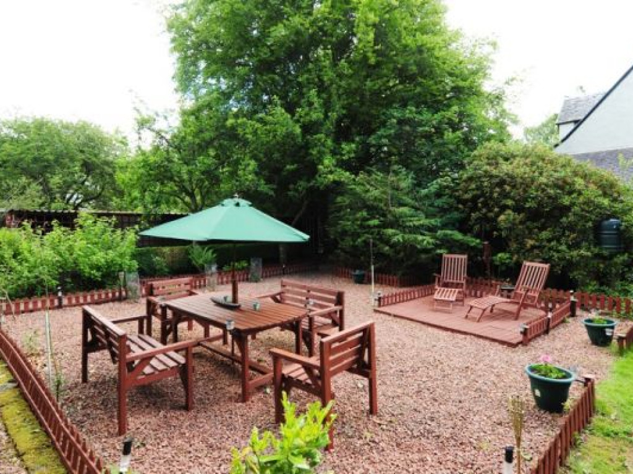The Old Manse - Scotland (United Kingdom)
Features
Address:
The Old Manse
36 Biggar Road, Symington, BIGGAR
Edinburgh South, South Lanarkshire ML12 6FT
United Kingdom
Price: 450,000.00 GBP
Acres: 0.75
Bedrooms: 4
Bathrooms: 1
Half Bathrooms: 1
The Old Manse
36 Biggar Road, Symington, BIGGAR
Edinburgh South, South Lanarkshire ML12 6FT
United Kingdom
Price: 450,000.00 GBP
Acres: 0.75
Bedrooms: 4
Bathrooms: 1
Half Bathrooms: 1
Amenities:
Community
» Golf Course Community
General Features
» 3+ Car Garage
» 3+ Fireplaces
» Security System
Home Features
» 3+ Fireplaces
» Security System
» Deck/Patio
» Fitness Center
» Hardwood Floors
» Media Room/Home Theater
» Staff Quarters
Water
» Fitness Center
» Hardwood Floors
» Media Room/Home Theater
» Staff Quarters
» Private Pond
» Waterview
Yard and Outdoors
» Waterview
» Gardens
» Terrace/Outdoor Space
» Terrace/Outdoor Space
Description
Must See Newly Renovated, Historic Manse Property!!!Situated in the sought-after village of Symington just South of the centre of Edinburgh, The Old Manse is within commuting distance from both central Edinburgh and also central Glasgow within the central belt of Scotland being less than 1 hour to/ from either destination by car, bus or using the local trains stations: Carstairs Junction or Lanark. Airports in both of these major cities also provide excellent International country flight links as well as regular services to and from London (at around a 1 hour and 15 minute flight time).
Surrounded by breathtaking scenery of the Upper Clyde Valley and only 3 miles away from the historic market town of Biggar, the property is ideally situated for country living but still within the reach of each city. Symington offers a Primary School with Nursery, Post Office, general store, motor garage with filling station and the popular Tinto House Hotel. There are excellent road connections with the A72 from Biggar connecting to the A702 for Edinburgh and the M74 motorway/ A73 giving good access to Glasgow and also the Lake District and further south. Railway stations at Lanark and Carstairs have frequent trains both to Edinburgh and Glasgow. The thriving country town of Biggar offers a wide choice of general and specialist shops, including a large supermarket. Other amenities include a Post Office, numerous pubs and restaurants, High School, bank, theatre, museums, hospital, sports centre, doctors and dentists offices and veterinary services. Also the county town of Lanark is just 8.5 miles away, which offers an even wider range of shops and other facilities.
The house was designed by J and JW Laird Architects as one of ten Manses in Scotland for the United Free Church. The other nine Manses in the series are all set within the Highlands making this Edwardian period property even more unique as it is the only one situated in the South part of the country. The house served as the Church of Scotland Manse between 1946 and 1978.
A significant and attractive Arts and Crafts period (circa 1907) detached house set within beautiful and secluded gardens extending to approximately two-thirds of an acre. The property is arranged over two levels and boasts a wealth of period features, including working fireplaces, astragal sash windows, original doors, wall presses, picture rails and timber floorboards. Recent renovations and redecorations ensure that the house is in move-in condition.
The ground floor comprises of: large hallway with a curved timber staircase with ample natural light, ceiling rose and original servants bell; bright and elegant formal dining room with four windows arranged over two walls overlooking the gardens and a period feature fireplace; formal sitting room with period Art Nouveau feature fireplace with three windows overlooking the garden and driveway and a large windowed cupboard; family room with two windows arranged over two walls overlooking the rear gardens with cast-iron feature fireplace; large breakfasting room with an Aga recess and a window with seat overlooking the garden; bright and sunny fully fitted solid wood kitchen with electric hob, double oven and extractor fan with a skylight and double windows overlooking the garden. Double doors lead to the sunny garden room with double glazed windows and French doors leading to the patio and garden. Another door from the kitchen leads to a large utility room with window overlooking the garden and a store room can be accessed via this room. The ground floor also offers a study / home office (the former maids room) with a window overlooking the garden and a separate WC with window.
The first floor comprises of: a large and bright landing; master bedroom with three windows overlooking the garden and driveway, feature fireplace and generously proportioned en-suite shower room with power shower (fitted with rain shower head) ; second generous double bedroom with windows overlooking the garden and driveway, feature fireplace and two shelved recesses; third well-proportioned double bedroom with feature fireplace, two shelved recesses and windows overlooking rolling hills; fourth single bedroom is currently used as an exercise room; fantastic bespoke designed family bathroom with free standing period ball-and-claw bath and large power shower (fitted with rain shower head) and windows overlooking rolling hills. The property also benefits from ample storage space with various walk-in cupboards and a large attic that also offers scope for extension (subject to obtaining the relevant consents).
Entering the property through gate piers and a long and private driveway, a large and mature country garden awaits you. Stretching over approximately two-thirds of an acre, the garden boasts several established plants and trees including Beech, Rowan and Rhododendron. The large front garden is mainly laid to lawn with a large driveway, decked area and traditional herbaceous borders. The rear garden is south facing with a large patio and a gate gives access to adjacent fields and the Kirk Burn. To the side of the property there is a large pond, detached brick built potting shed and adjoining store room.
>>>>> Viewing
By appointment through selling agent McEwan Fraser Legal: 0131 524 9797
http://www.mcewanfraserlegal.co.uk/property-418
LOCATION:
This property enjoys a delightful secluded setting in the attractive rural village of Symington, approximately 3.5 miles from the town of Biggar within easy reach of the main central cities of Glasgow and Edinburgh. There are local shops and services available in Symington, including a Post Office/General Store, Motor Garage with filing station and the popular Tinto House Hotel. The village also has a thriving Primary school that also offers nursery facilities and an excellent High School is available in Biggar. There are also numerous local Golf Courses within a few miles of this property.
TRANSPORT:
There are excellent road connections with the A72 from Biggar connecting to the A702 for Edinburgh and the M74 motorway / A73 giving good access to Glasgow and also to the Lake District and further South. There's a railway station at Lanark, situated approximately 8 miles away, which has frequent services to Glasgow. Carstairs Junction, another local railway station, situated approximately 6 miles away, provides direct services to Edinburgh. There is also a regular bus service connecting both Lanark and Biggar, where there is a coach bus service direct to Edinburgh, Glasgow and other Borders towns and villages as well as further South into England. The English Lake District can also be reached in around 1 hour via the M74.
NEARBY:
The thriving country town of Biggar offers a wide choice of general an specialist shops to suit all needs, including a large Supermarket. Other amenities include a Post Office, numerous Pubs and Restaurants, Bank, Filling Station, Small Theatre, Sports Centre, Museums, Hospital, Doctors plus Veterinary and Dental Practices. The area around Symington offers superb walking country and an abundance of bird-life, wildlife and excellent fishing on the River Clyde. There are also several highly-regarded Country Inns and Hotels in the area offering a wide choice of drinking and dining options for all tastes and occasions.
APPROXIMATE DISTANCES FROM SYMINGTON:
Biggar 3 Miles;
Lanark 8.5 Miles;
Peebles 19 Miles;
Edinburgh Central 29 Miles;
Glasgow Central 32 Miles;
M74 Motorway for Glasgow in the North or for the South to England 6.5 Miles.
INVENTORY:
Ground Floor: Entrance Vestibule, Hall, Sitting Room, Dining Room, Family Room, Kitchen, Breakfast Room, Garden Room, Utility Room, Study/Bedroom 5, Store, Separate WC.
First Floor: Master Bedroom with Ensuite Shower Room, Two Further Double Bedrooms, Bedroom 4/Nursery, Family Bathroom.
PROPERTY CONTENT:
GROUND FLOOR
Reception Lounge:
15ft 3inches x 14ft 10inches (4.65m x 4.52m) A spacious comfortable sitting room with triple window to the front overlooking the driveway and garden. Traditional fireplace with carved wooden mantelpiece, marble insert and tiled hearth with open fire (fully operational), forms a focal point. Light fitting included. Alcove with small cupboard below. Access to under-stair storage cupboard. Plain cornice. Ceiling Rose. Radiator.
Dining room:
14ft 9inches x 13ft 9inches (4.5m x 4.19m) Elegant formal dining-room with triple window to the front and further single window to the side. Superb original Arts Nouveau style fireplace with carved wooden mantelpiece, incorporating mirror detail, tiled insert and hearth, forms a focal point. Fender and light fitting included. Recess. Plain Cornice with coved detail. Picture Rail. Two Radiators.
Living Room:
14ft 10inches x 12ft 2inches (4.52m x 3.71m) An informal family living room with window to the rear and further single window to the side. Cast-iron fireplace with tiled hearth, brick insert and electric 'stoveft style fire forms a focal point. Note: the electric fire is included but not warranted. There is an outlet pipe giving the option to install a wood burning stove. Shelved recess. Plain cornice. TV aerial point with satellite channels available from connecting dish on outside external wall. Telephone point. Radiator. This room is adjacent to the Office/Library room, which offers scope for alteration to form a self-contained ground floor Guest Suite / 5th bedroom double sized, again subject to the necessary Local Authority consents.
Breakfast Room:
11ft 4inches x 10ft 10inches (3.45m x 3.3m) Charming breakfast room with single window to the rear and window seat below, overlooking the garden. Double louvre doors to former Aga recess, which retains the tiled hearth, offers a useful storage space with fitted shelves. Bi-fold louvre doors to shelved larder. Amble space for informal dining. Painted wood-lined rear wall with long wooden shelf. Tiled flooring. Radiator. 15-pane astragalled glazed door from rear hall. Connecting doorway to Kitchen.
Kitchen:
11ft 2inches x 9ft 3inches (3.4m x 2.82m) Superb fitted kitchen with double windows overlooking the garden to the side. Velux ceiling window allows extra light into the kitchen. Fitted with a range of period Shaker style floor and wall-mounted units, in solid wood painted a bright linen colour, providing ample storage and workspace. Leaded glass display cabinet. Stainless steel 1.5 bowl sink with mixer tap and drainer. Tiled splash-back. Built-under electric double oven/grill with electric hob and chimney-style extractor hood above, all in stainless steel finish, are included. Hi-tech low-voltage light fittings included. Tiled flooring. Radiator. Connecting door to Utility Rooms. Half-glazed double door to Garden room.
Garden Room:
10ft 9inches x 8ft 8inches (3.28m x 2.64m) Two steps down from the Kitchen is a pleasant Garden Room with double glazed Everest windows on three sides, along with Everest double glazed patio doors. Painted wood panelling on all walls and the ceiling. Two useful side panel cupboards with double doors are built into the outer wall. Tiled flooring. Outer roof is Everest installed fibre glass roofing with relevant guarantee. Note all of these Everest products have been installed within the last 2 years.
Utility & Store rooms:
10ft 8inches x 9ft 5inches (3.25m x 2.87m) Two utility area rooms. Brick built. Tiled flooring in main inner room. Window to side with fitted blind. Floor mounted central heating boiler. Central heating control unit. Spaces and venting/plumbing for automatic washing machine and tumble dryer. These existing appliance items are available for separate purchase if required. Door to outer store room, which has Vinyl flooring. Double leaf garage doors to front opening onto driveway.
Maids Room/Bedroom Five:
7ft 7inches x 6ft 7inches (2.31m x 2.01m) Former Maid's room, presently used a combined study/office/library. Fast wireless broadband available throughout the house from numerous service providers as required. Window to rear with fitted shelves below. Half-glazed door to rear hall. Radiator. This room offers scope to be either used as downstairs bedroom five, or conversion to an en-suite facility off the present living room, subject to the necessary Local Authority consents.
FIRST FLOOR:
Master Bedroom (main):
15ft 4inches x 14ft 11inches (4.67m x 4.55m) Master double bedroom with triple windows to the front, affording a pleasant outlook across the garden. Original fireplace with cast iron grate and the tiled insert forms an attractive feature. Fender included. Shelved fitted cupboard. Plain cornice. Ceiling Rose. Picture Rail. TV aerial point. Radiator. Door to en-suite Shower Room.
En-suite:
6ft 7inches x 4ft 0inches (2.01m x 1.22m) Bespoke Dolphin designed and installed power shower room. White W.C. and pedestal wash-hand basin, with fitted mirror with lights above. Shaver socket and two wall lights. Double-sized shower tray and glass enclosure with power shower comprising of both rain shower as well as flexible hose shower heads. Stone Tiled flooring, shower area and half-back wall. Ceiling spot lights and stylish heated towel rail/radiator. Extractor fan.
Bedroom Two:
14ft 11inches x 13ft 10inches (4.55m x 4.22m) Second double bedroom with triple windows to the front, overlooking the garden. Original cast-iron fireplace with tiled insert. Two fitted cupboards. Plain cornice. Ceiling Rose. Picture Rail. Radiator.
Bedroom Three:
14ft 11inches x 12ft 7inches (4.55m x 3.84m) Third double bedroom with double windows to the rear giving open country views towards the garden and hills beyond. Original cast-iron fireplace with tiled insert. Two shelved recesses. Plain cornice. Ceiling Rose. Radiator.
Bedroom Four:
7ft 7inches x 6ft 8inches (2.31m x 2.03m) Fourth single-sized bedroom (currently used as a fitness exercise room) with half-opaque window to the rear of the house currently being used as an exercise room with various gym equipment available. Fitted shelves and cupboard below window. Radiator.
Bathroom:
11ft 5inches x 9ft 8inches (3.48m x 2.95m) Bespoke Dolphin designed and installed large family bathroom with single window to the rear giving open country views towards the garden and hills beyond. White W.C.and pedestal wash-hand basin, with fitted mirror with lights above. Shaver socket and two wall lights. Step up to free-standing Edwardian style bath with mixer taps and power hose shower head. Separate shower tray and glass enclosure with power shower comprising of both rain shower as well as flexible hose shower heads (the same fittings as per En-suite room). Stone Tiled flooring, shower area and half-back walls. Ceiling spot lights and stylish heated towel rail and separate radiator. Extractor fan.
Cloakroom:
Ground Floor Cloakroom. Door from rear Hall. Window to rear. White W.C., and Wall-mounted wash-hand basin. Tiled splashback.
Hall:
Spacious, welcoming hall with stairs rising to upper level. Plain cornice. Ceiling Rose. Smoke Alarm. Radiator. Arch detail leading to rear hall area, which has fitted coat hooks and original servantsft bell box (not connected).
Garage:
27ft 0inches x 9ft 0inches (8.23m x 2.74m) A double length Car Port at the side of the driveway offers undercover space for two cars plus space for other storage requirements.
Front Garden:
The driveway sweeps up to the front of the house through gate piers and is laid to red stone chips. There is space at the top for several cars and/or other vehicles. There is also a detached brick-built potting shed and adjoining storeroom at the side of the property. Also present is a well-screened Oil Storage Tank and Coal Bunkers. Trellis and two side gates separate the front, side and rear gardens.
Rear and Side Gardens:
The gardens around the property extend to approximately two-thirds of an acre and envelope the house in a "country gardeninches atmosphere. A brick wall bounds the front and West side of the gardens and a wooden fence borders it in the East. There are several mature trees and rhododendrons, affording a good degree of privacy around the whole property.
See the attached link for further details:
Property Contact Form
Interactive Map

