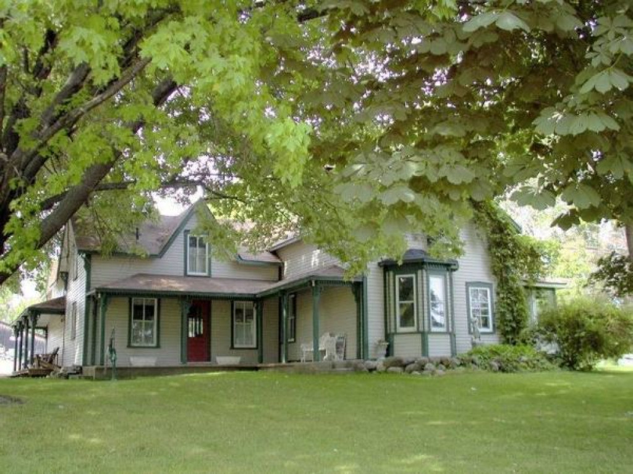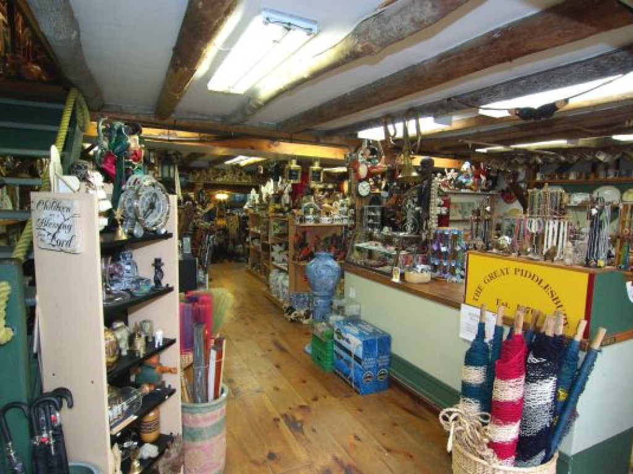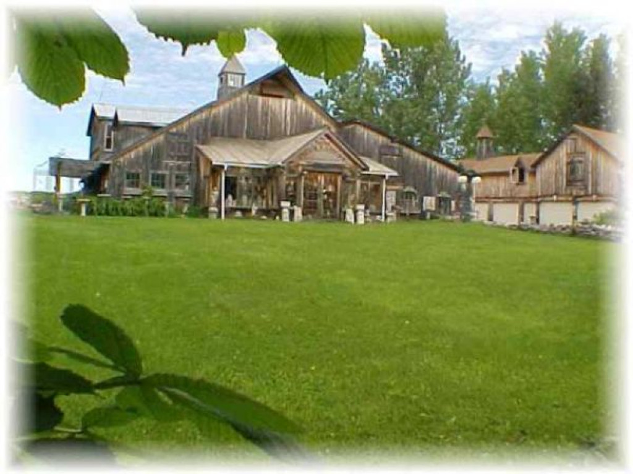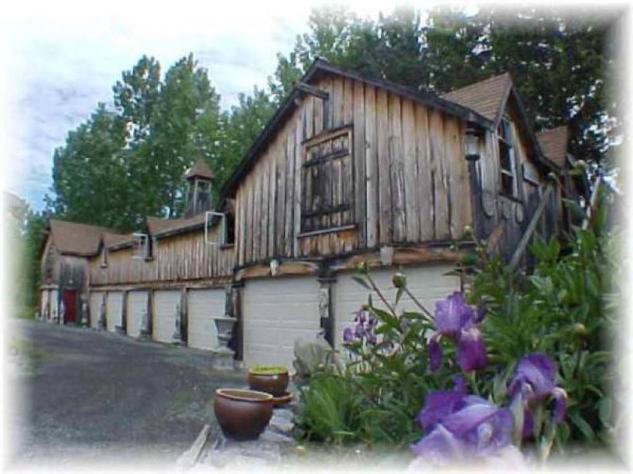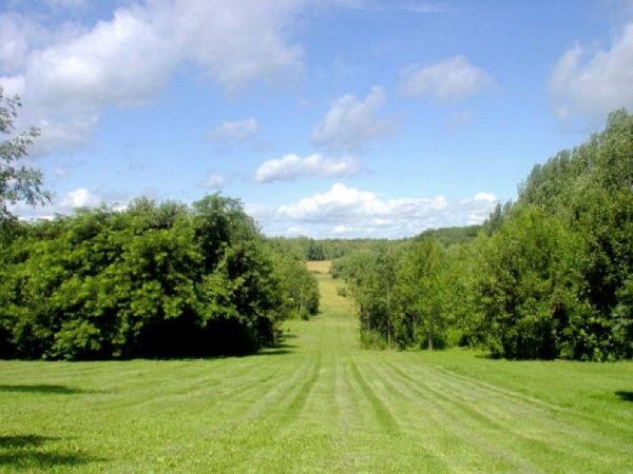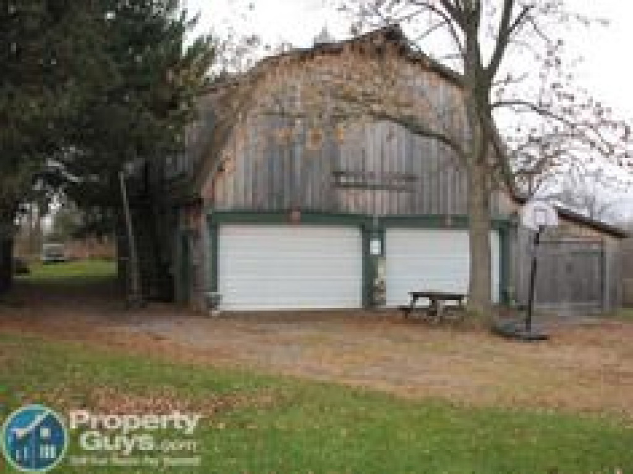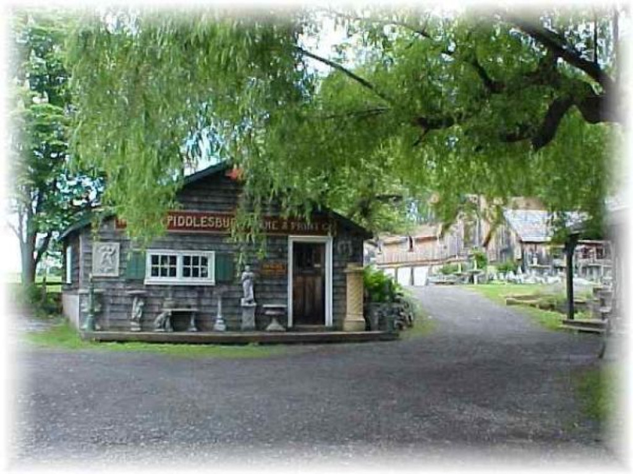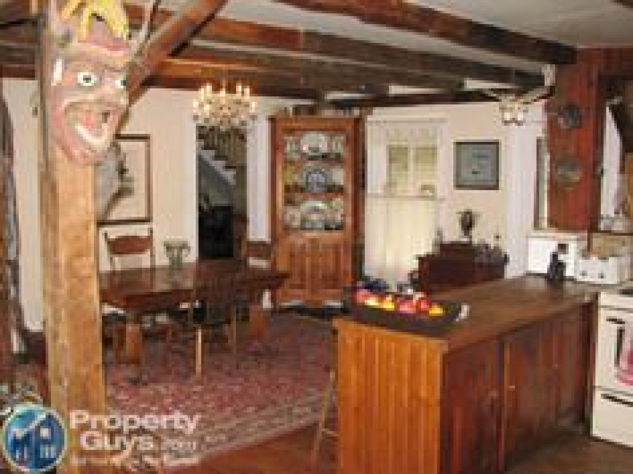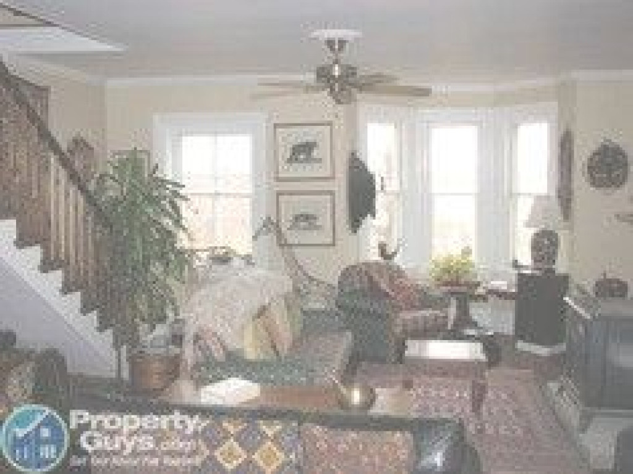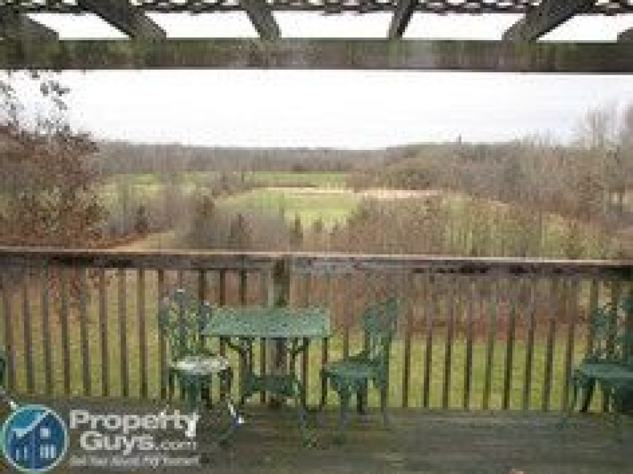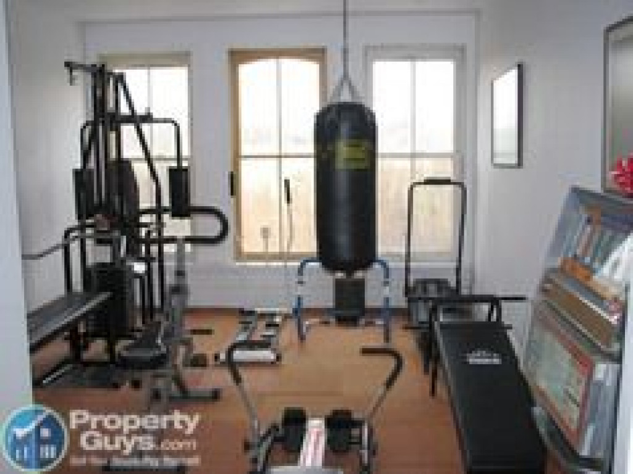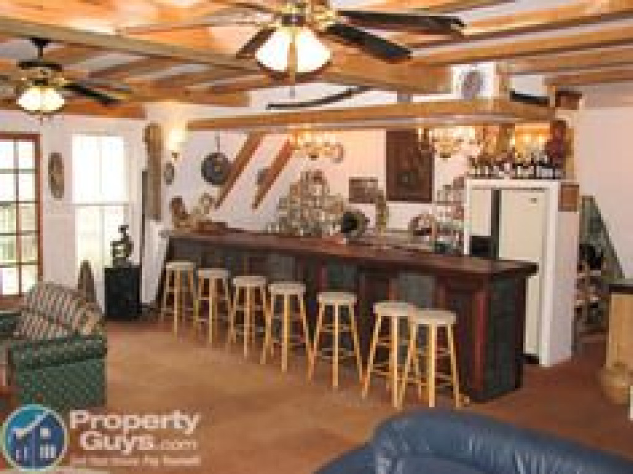1840's circa Farmhouse, New and Renovated Buildings total of 19000 sq. ft.
Features
Address:
9771 Hwy. 33 Loyalist Parkway
RR#1 Bath, Ontario k0H-1G0
Canada
Price: 1,400,000.00 CAD
Square Area: 19,000 Sq. Ft (1,765 Sq. M)
Acres: 35.00
Bedrooms: 4
Bathrooms: 3
Half Bathrooms: 1
9771 Hwy. 33 Loyalist Parkway
RR#1 Bath, Ontario k0H-1G0
Canada
Price: 1,400,000.00 CAD
Square Area: 19,000 Sq. Ft (1,765 Sq. M)
Acres: 35.00
Bedrooms: 4
Bathrooms: 3
Half Bathrooms: 1
Amenities:
General Features
» 3+ Car Garage
Home Features
» Deck/Patio
» Fitness Center
» Guest House
» Wine Cellar
Yard and Outdoors
» Fitness Center
» Guest House
» Wine Cellar
» Barn
» Gardens
» Gardens
Description
I lived my dreams and I am ready to retire. Valued at $ 2.2 M asking $ 1.4 MLocated on the Loyalist Parkway in the wine growing region close to PICTON, BATH, NAPANEE AND KINGSTON ONT. This circa 1840 country home and buildings are located on a picturesque 35 acres with stream and 5 acres of woods. Renovated and restored approximately 16 years ago. There is approximately 19,000 sq. ft. of new and renovated buildings.
The main house is 3200 sq. ft., with 4 bedrooms, 2 bathrooms, L-shaped kitchen, dining room which has sliding door to the deck and sitting area, large living room with bay window 25' X 17', sun room 33 ft with french door and built-in fish pond , office, partial basement with small wine seller and pantry. Two (2) original staircases each leading to 2 bedroom and 1 bathroom, one bathroom has cast iron claw bath tub.
The first part of the house which is post and beamed construction. The second part, circa 1880 which has higher ceilings with crown molding which added 2 more bedroom and 1 bathroom to the house. The original summer kitchen is now a sitting area and wood storage. Above is the master bedroom 28' X 11' with cathedral ceiling.
The house has hand rubbed pine floors and was renovated to keep the maximum look and feel of the original house, with antique cast iron cook stove, pine kitchen, cupboards and exposed beams. The house is on the high point looking over pasture fields and orchards to the lake.
THE MAIN BARN with multilevel renovated used as retail space. Again, keeping all the original architecture plus adding new space with the same character. The sun room approximately 24' X 16' is the main entrance. This is a beautiful building.
NEW SECOND BARN again in pine board and battens. Measuring approximately 60' X 32'. The lower level set up as a mechanic shop. The second floor has a full size bar and opens on to a second floor deck looking over the fields and woods. We boast some of the finest sunset that can be seen anywhere. It also has a gym, a full washroom with whirl pool bath tub and a space for a bachelor apartment. Attached to this building is approximately 1000 sq.ft. that could be use for a drive shed, horses or storage.
100 FT.LONG 10 BAY COACH HOUSE with WASHROOM and a second FLOOR TOPPED WITH a BELL TOWER FINISH IN PINE BOARD AND BATTEN.
THE GREENHOUSE approximately 30' X 10' built 4 to 6 ft. into the ground. Cement block construction with heavy insulation, thermopane glazed and plumbed for water and electricity.
ZONED COMMERCIAL-RESIDENTIAL-AGRICULTURE
The land was deeded in 1799. The present farm house was built in 1840. A total of 35 acres of rolling prime agriculture land divided into 5 acres of woods and 30 acres of workable land with a small stream.
The building is surrounded approximately 2 acres of lawns and gardens, limestone walls, steps and a balanced of mature to young trees.
Located on the Loyalist Parkway just 6 minutes from the Glenora Ferry to Picton. Because of its location close to Picton, Bath, Napanee and Kingston there is excellent sailing, marinas,wineries and all amenities that the towns have to offer.
For more information and pictures, please visit our main website at http://www.thegreatpiddlesbury.com. If you have any questions, or would like to make an appointment to view this once in a lifetime property, please call Nigel at 613-373-2885.
See the attached link for further details:
Website: www.thegreatpiddlesbury.com
Property Contact Form
Interactive Map

