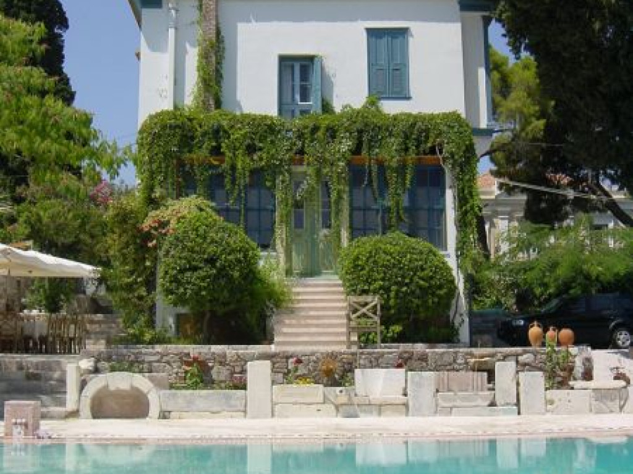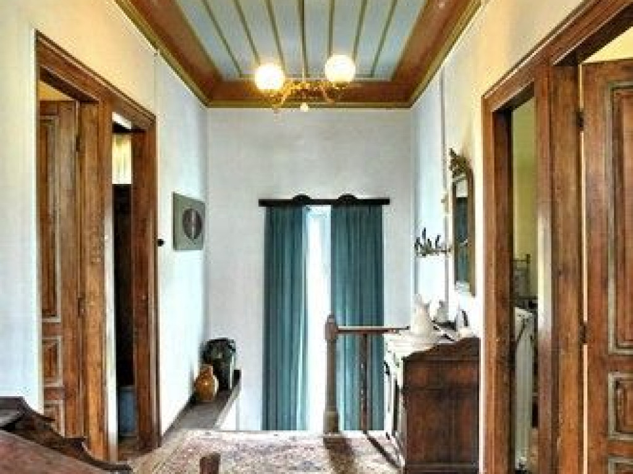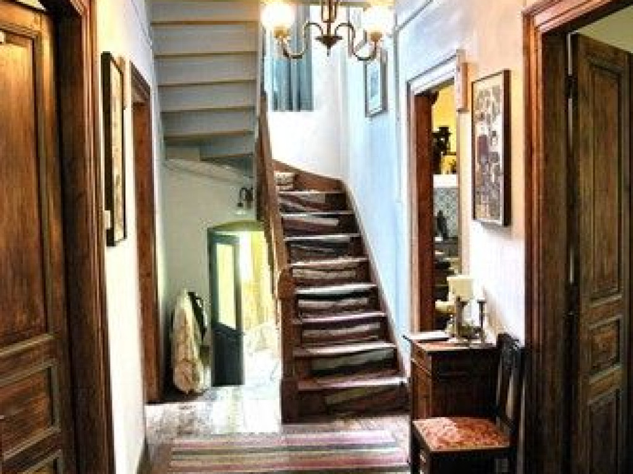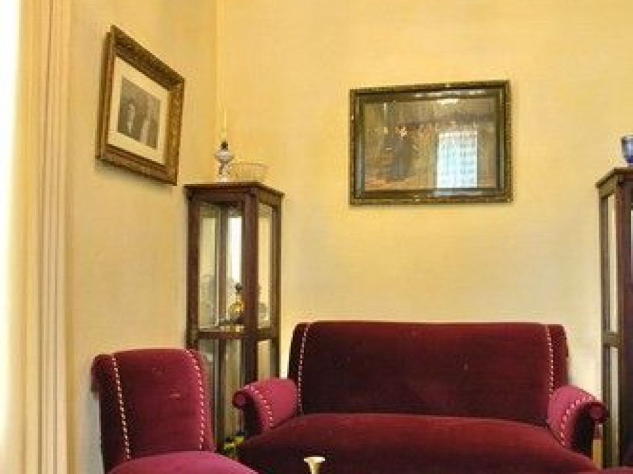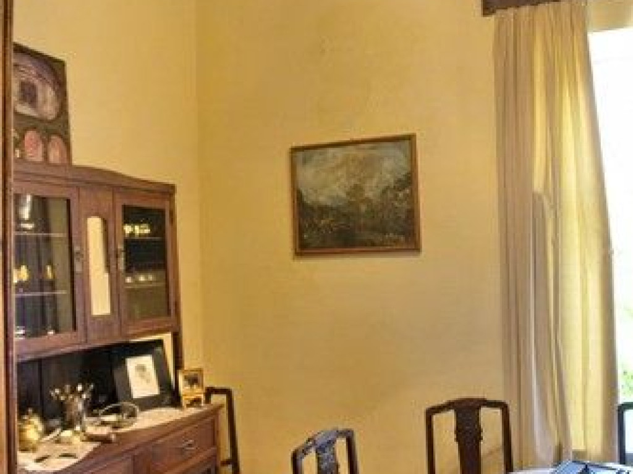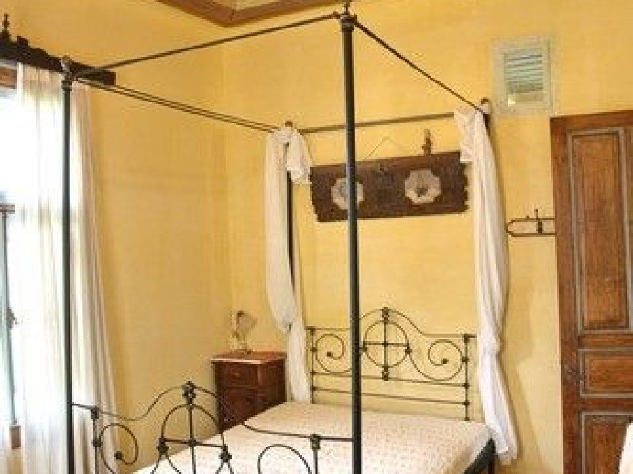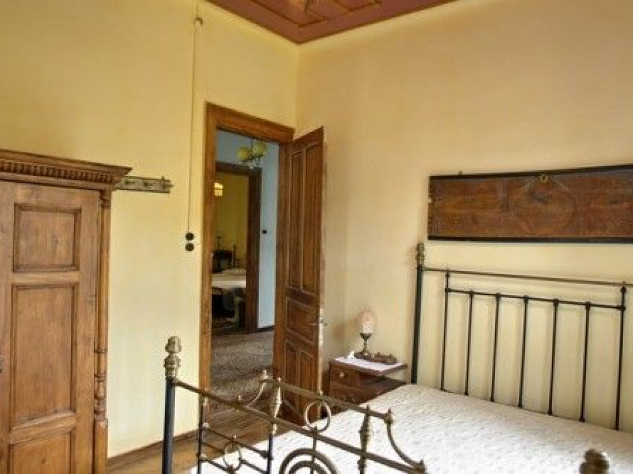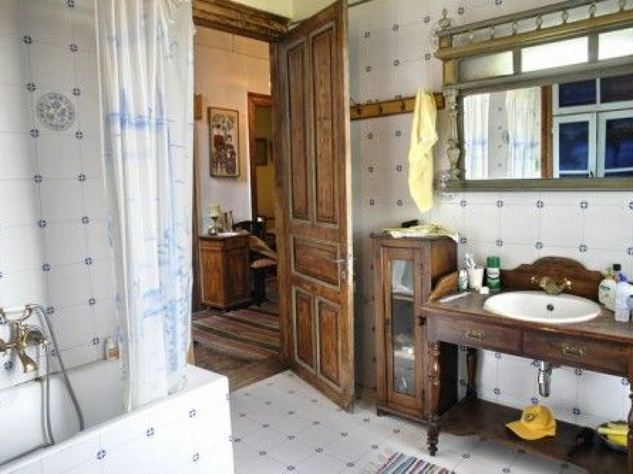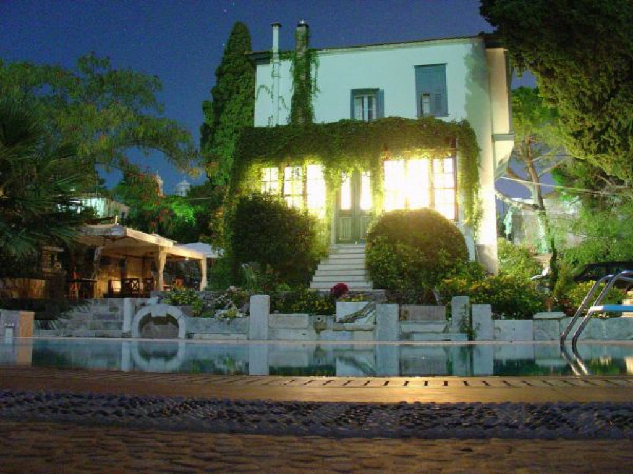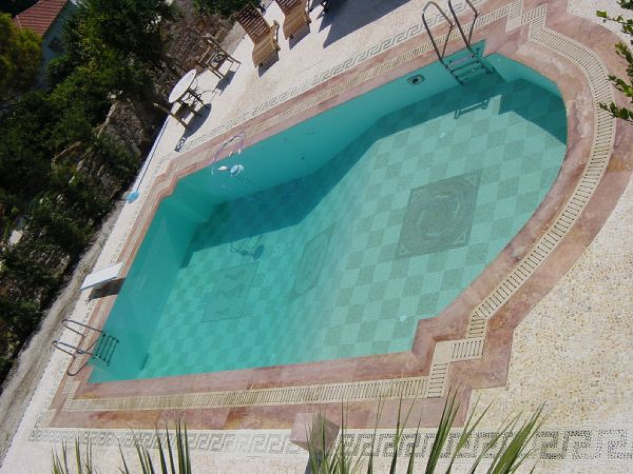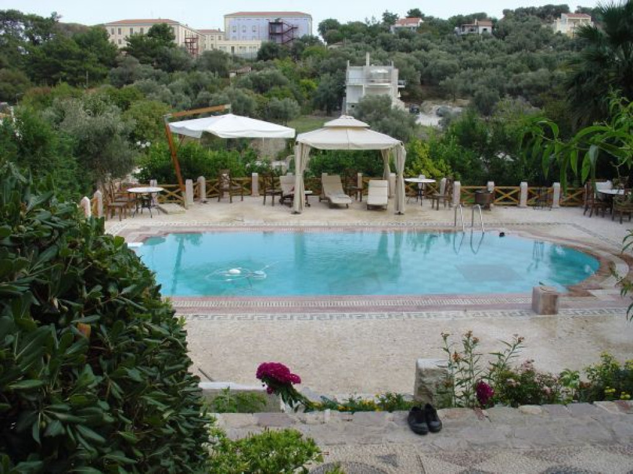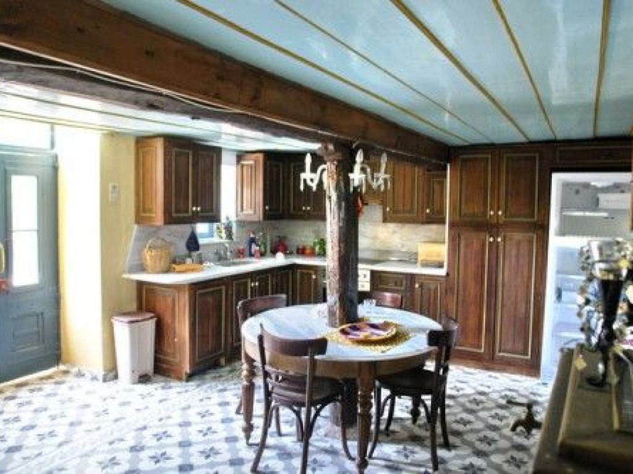Old Traditional Tower
Features
Address:
A. Palli 11
Mytilene
Lesvos Island, Greece 80100
Greece
Price: 2,200,000.00 EUR
Square Area: 2,530 Sq. Ft (235 Sq. M)
Bedrooms: 4
Bathrooms: 2
Half Bathrooms: 1
A. Palli 11
Mytilene
Lesvos Island, Greece 80100
Greece
Price: 2,200,000.00 EUR
Square Area: 2,530 Sq. Ft (235 Sq. M)
Bedrooms: 4
Bathrooms: 2
Half Bathrooms: 1
Amenities:
Community
» Gated Community
General Features
» 3+ Car Garage
» 3+ Fireplaces
» Controlled Access
Home Features
» 3+ Fireplaces
» Controlled Access
» Deck/Patio
» Fitness Center
» Guest House
» Hardwood Floors
» Spa/Hot Tub
» Wine Cellar
Water
» Fitness Center
» Guest House
» Hardwood Floors
» Spa/Hot Tub
» Wine Cellar
» Swimming Pool
» Waterview
Yard and Outdoors
» Waterview
» Gardens
» Mountain View
» Mountain View
Description
Traditional Tower (Pyrgos Hadjisavvas) in Mytilene, Lesvos, Greece Pyrgos (Tower) in Mytilene are called fortress, holiday homes, main buildings of rural estates where rich inhabitants of Mytilene used to spend their holiday and vacation.
The Towers are scattered throughout the island of Lesbos, in particular in the capital Mytilene, built by members of the wealthy class with large properties.
The first constructions appear in the 17th century, while the latter completed in the late 19th century. In the wider area of Mytilene, Towers (Pirgi) survive in areas of Chrysomalousa, Halika, Sourada and Akleidiou.
The Towers is a two-storey or higher buildings, with ground stone fort and a superstructure which protrudes outwards that was originally built with stones but later replaced by wood and the special construction technique called bagdati.
The architecture of the Towers served defensive purposes:
- Usually the top floor was made from lightweight wood construction ("sahnisinia") and brought together the life of the house, living rooms, bedrooms and kitchen.
- The first floor and ground floor was built stone by stone, which came several times from other old buildings in the area.
- The ground floor has no windows and the small door was enforced, while the first floor windows were small, usually enclosed with iron bars.
- The hatches between the floors could be closed and isolated, while at the ground floor there was a secret trap door where people could hide in times of danger.
- Even more, over the door there was a hole, the so-called "killer", because from there the inhabitants were throwing hot oil or water against the pirates attacking the house.
This method of construction of towers, especially in their first appearance, is mainly due to the fear of pirate raids which plagued the islands of the Egean sea.
The tradirional Tower (Pyrgos Hadjisavvas) in Mitilene is built on a plot of 2,350 sq.m. in the area of Mitilene Akleidiou where the rich people of the island used to spend their holiday and vacation.
Located on the street A. Palli number 11, which maintains the traditional form of a paved road of the years back to 1800, called by the name kalderimi (Turkish word to define a stoned small road).
From approximately 150 Towers in the wider area of Mytilene and the 2.000 and more Towers across the island today remain less than 50 Towers across the island.
From data collected, the Tower (Pirgos) Hadjisavvas, was built by a ship owner with the family name Karaviotis in the years 1812 to 1814. Main testimony for this are a marble fountain at the entrance of the Tower with an inscription of the year 1812 and a high cypress with estimated age of 180 years or more.
The Traditional Tower (Pyrgos) became the property of the family Hadjisavvas in 2000 and is the sixth owner of the Tower.
The main building of the Tower (Pirgos) remains as originally built in 1812 - 1814. Auxiliary buildings such as stables and storerooms, which existed as witnessed from earlier reports and paintings, have been demolished in the 1970s. Also a water network for neighbouring houses based on the marble fountain and surrounding tank at the entrance of the Tower, was destroyed by several interventions in the 1970s.
The Tower (Pirgos) went through a deep maintenance in 2001 - 2002 by experienced technicians for the maintenance of Towers, with special expertise and know how in materials handling, style, traditional architecture, the function of spaces, the environment and the wider tradition and history of the Towers.
The walls of the Tower (Pirgos) were brought back to the original state after carefully cleaned from the oil paint and preserved with traditional materials and painted in the traditional way of painting walls of Towers.
Special care was given to the floors and generally to all the wooden parts of the Tower (doors, windows, ceilings, stairs) so as to return to their original form free from the oil paint. This revealed interesting details at the internal staircase and other peculiarities on the doors and ceilings that were garnished and decorated from a traditional painter.
The Tower (Pirgos) has three levels:
- the ground floor (semi - basement) where used to be the stores and today has been developed a functional kitchen, and storage facilities
- the first floor (ground floor of the main entrance of the Tower from the west side of the Tower), where the main entrance of the Tower, the dining room, lounge and the old kitchen. Recent interventions of the 1970s transformed a residence room to bathroom
- and the second floor (first floor of the main entrance of the Tower) with the traditional corridor and four bedrooms, the main bedroom overlooking the sea and special murals, room for children with special internal window where the parents are watching children and two other bedrooms with views of the mountain.
- From the second floor the tiled roof can be visited with a special access to visitors
- The total area of the Tower is 240 sq m, 70 sq m the ground floor and first floor, 80 sq m, the second floor with its overhangs and 20 sq m of a special lounge, called liakoto (sun porch, sun lounge).
An important element of the Tower is the sun lounge, the main intervention carried out in 2002, so a newer construction in the format of pergolas was transformed into a closed functional living room, like any traditional sun porch.
The Tower is furnished with furniture of the 19th century, which after much difficulty were found in an old curiosity shop of Mytilene, the old curiosity shop with the name Parelthon (Past) owned by Dimitris Demertzis, a famous collector of old items and traditional furniture.
The lounge and dining room decorated with traditional furniture in harmony of colours and sizes with curtains that are also traditional style.
The old kitchen is kept intact with the special "tsiminia" (fireplace) which burned olive core and the small fountain. Today is decorated with utensils and objects of the 19th century.
The bedrooms have traditional furniture beds, trunks, wardrobes, dated late 19th century, early 20th century.
Special mention should be made to the covers with traditional patchwork carpets in all places and the main staircase.
With respect to tradition, the Tower is electrified with apparent electrical installation (the tubes are visible and not in the walls) and traditional fuses, as well as the heating installation.
The switches are traditional switches from the early times of installing electricity at houses as well the lights.
The outside area has been shaped by changes made in 2002 to 2003.
Generally, stones and materials from the tradition of the island were used for the garden. Stones that were paved in the port of Mytilene and other villages and gathered from many parts of the island, special stones from mills, odometer at the routes from Mytilene to other cities to of Lesvos.
The walls that have been built constitute a jewellery for Mytilene, following the traditional Byzantine type as well as the internal paved gardens to the Tower and the outside paved small street (kalderimi).
The shape of the outer space, with green garden, flowers, fruits and other citrus trees and a special fence with roses.
The existence of water, two wells, one at 20 meters and the other at 300 meters, with great flow allows maintenance of one of the most beautiful gardens in the region.
Harmoniously tied to the traditional Tower, a swimming pool of 60 square meters was built with mosaics from specialists from Pergamos in Asia Minor, mosaics designed from the famous artist Talaganis adorning the bottom of the pool and around the Maiandros designed and installed special coating resembling pebbles of the sea.
Supplement to the pool is a small building, a Byzantine (Ottoman) bath. It is a real copy of a bath available in the old town of Mytilene. It consists of three rooms, the changing room, the toilet and the main area of the bath. It works with traditional boiler heated with wood and with an advanced electric steam generator with the possibility of injection of aromatic oils. A place for real relaxation based on the traditional practices.
Barbecue next to the kitchen outside and a traditional oven are built.
The night shows another view of the Tower. Lighted the very old (over 180 years old) cypress tree and walls along the garden give another idyllic view. The lights of the walls are covered with special plates from onyx through which diffuses the light while the seedlings emerge as a great and palm plants and laylands at the north edge of the plot.
The construction of the pool helped to create auxiliary storage space. There is a special small storage room for the garden tools and storage areas under the sun porch
Overall the plot in which the Tower is located has an area of 2,350 sq.m with access from the street A. Palli (the main entrance) and the entrance for cars (there is enough space for parking for 10 cars) with a special automatic door.
The plot has access to the east end from a municipal road.
Under planning regulations 1,200 square meters or more of new constructions can be built.
The value of the Tower is summarized as follows:
- Unique building, preserved Tower, one of the 50 remaining on the island with traditional architecture, a real jewel
- Excellent environmental land area more than 2.000 sq.m
- Environment walls of traditional architecture with materials that might not be found again
- Harmonious coexistence of a modern swimming pool with a traditional Tower
- Green, old cypress, gardens, colours and fragrances of flowers
- Furniture of 19th century
- Byzantine (Ottoman) bath
- Excellent views
- Unique location, Akleidiou region is the most expensive and sought area of North Aegean
- Possibility of development due to the proximity University
- Possible new construction of 1,200 sq.m.
Property Contact Form

