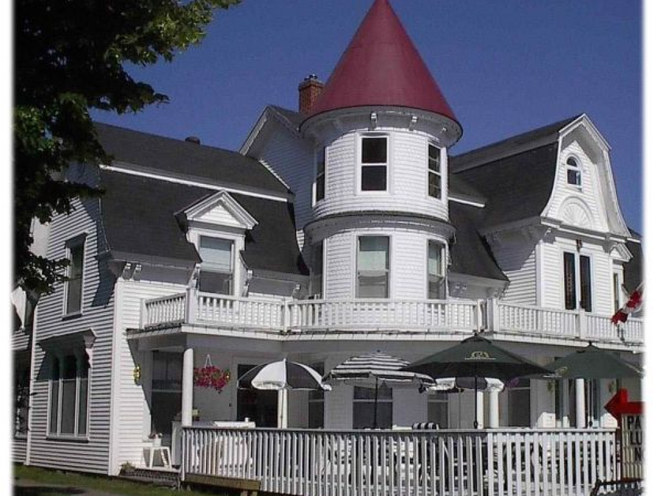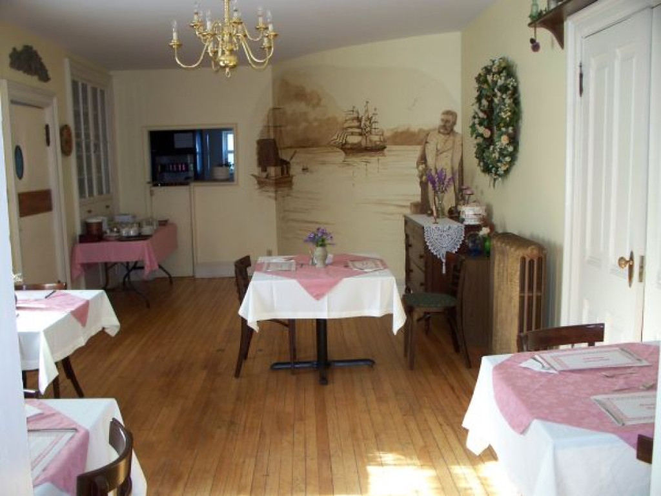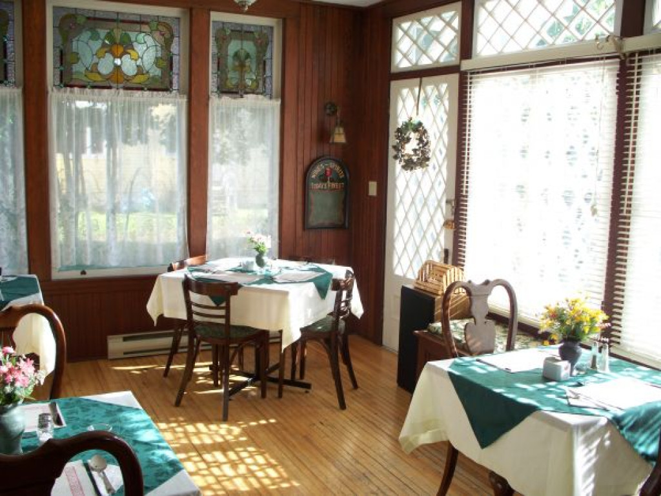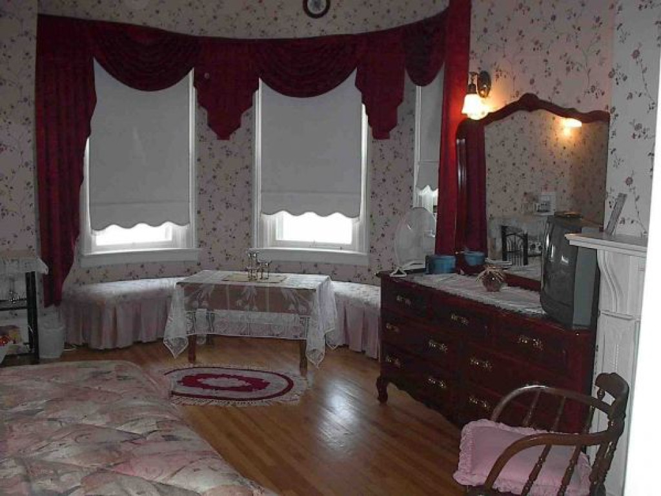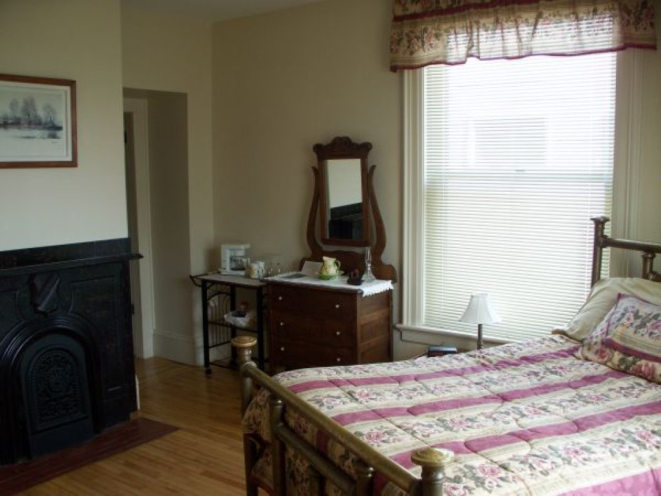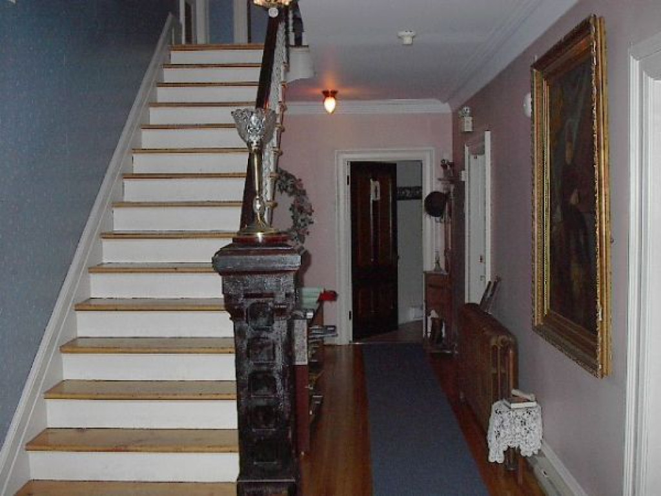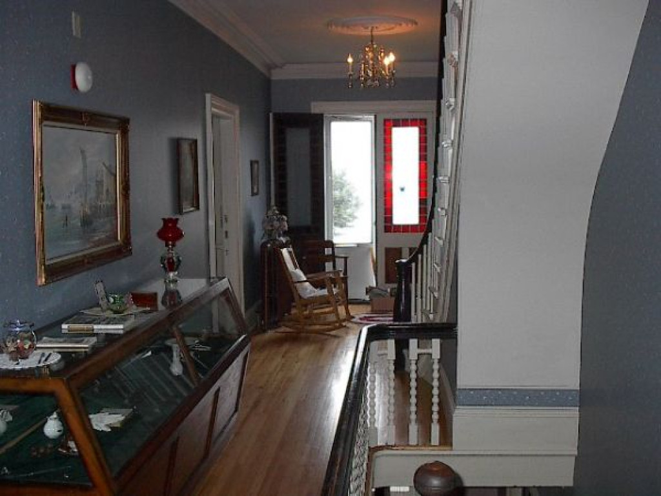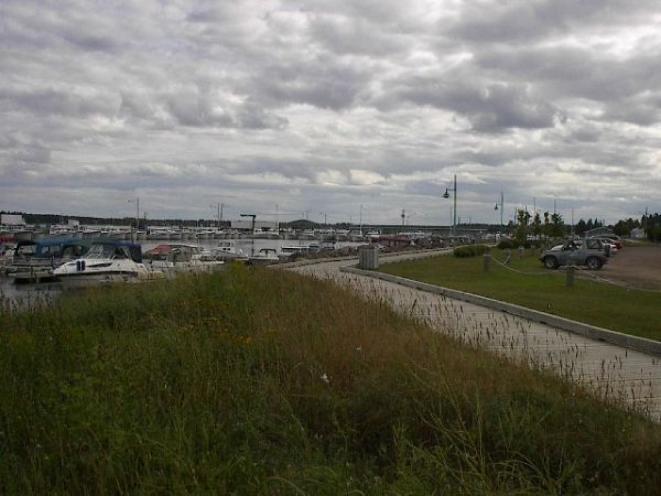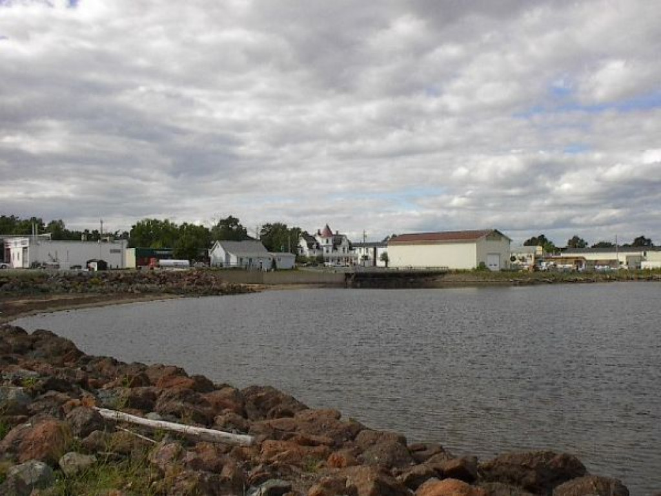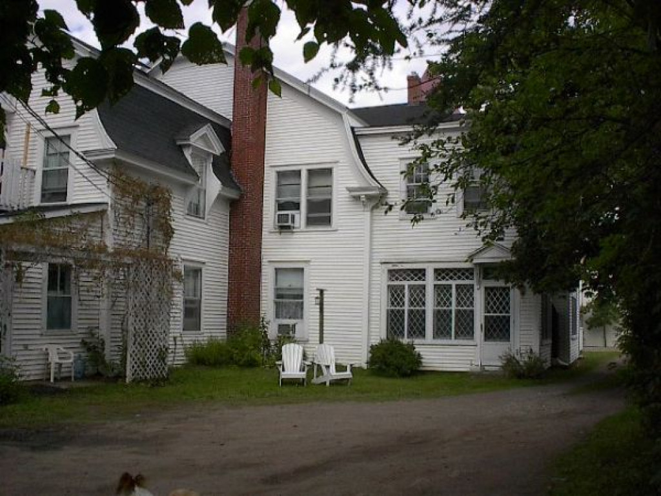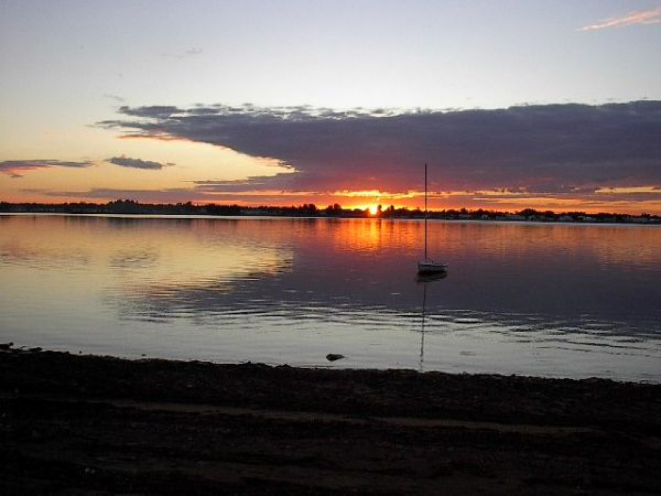Established Victorian bed and breakfast with Restaurant
Features
Address:
9402 Main St
Richibucto, New Brunswick E4W 4E1
Canada
Price: 389,900.00 CAD
Square Area: 8,000 Sq. Ft (743 Sq. M)
Acres: 0.50
Bedrooms: 10
Bathrooms: 9
Half Bathrooms: 3
9402 Main St
Richibucto, New Brunswick E4W 4E1
Canada
Price: 389,900.00 CAD
Square Area: 8,000 Sq. Ft (743 Sq. M)
Acres: 0.50
Bedrooms: 10
Bathrooms: 9
Half Bathrooms: 3
Amenities:
General Features
» 3+ Fireplaces
Home Features
» Deck/Patio
» Hardwood Floors
» Staff Quarters
Water
» Hardwood Floors
» Staff Quarters
» Waterview
Yard and Outdoors
» Gardens
Description
This beautiful Victorian Mansion was built in 1860 and completely renovated. The O Leary Inn boasts 8 bedrooms all complete with private bathrooms, 4 of the rooms have fireplace. The main floor has 3 separate dining rooms separated by original French doors. The parlor room has a marble fireplace and original round glass windows in the turret. Hues of period stained glass and hardwood floors complement the dining rooms. The kitchen area is situated such that any culinary expert would feel at home in this spacious work area. Spacious commercial kitchen stocked with elegant china and glassware for 4 course dining for 50 people. Separate bar and large storage area off the kitchen.Seven of the bedrooms are located on the second floor and one on the main floor. All bedrooms have mint condition hardwood floor, private bathrooms. The larger suites have cast iron propane fireplace and whirlpool bath. The second floor also has two separate balconies. One at the front of the home to enjoy the sunrise and the other on the back to gain view of the sunset. Laundry facilities located on the first and second floor to maximize efficiency. All antiques and updated furnishings to remain.A beautiful veranda completely wraps the front of the house with a new patio built on the right side, which also flows into one of the dining rooms. The water view from here is amazing especially when the sailboats are sailing into the marina just up the harbor. The private parking is at the rear of the Inn and the entrance to the back grounds.The third floor consists of a new 2 bedrooms innkeepers quarters complete with private entrance, whirlpool bath, kitchen, dining room, living room and large storage room. The view is spectacular from this floor. The carriage house is located at the rear of the property and has two floors re-designed to utilize maximum storage across the building. Access to the carriage house is availlable from the second floor balcony and kitchen storage room on the main floor.
See the attached link for further details:
Website: http://personal.nbnet.nb.ca/oleary9/
Property Contact Form
Interactive Map

