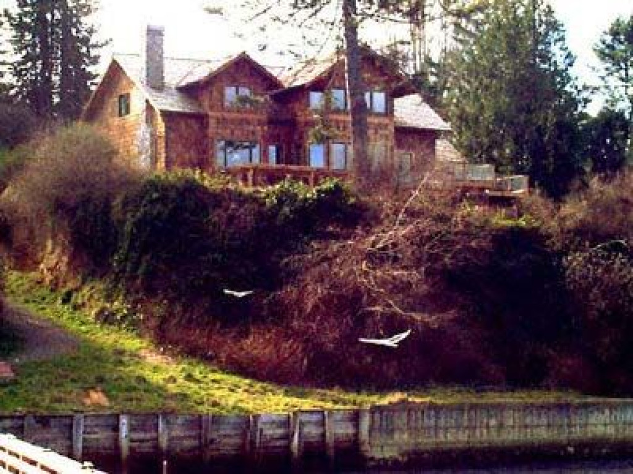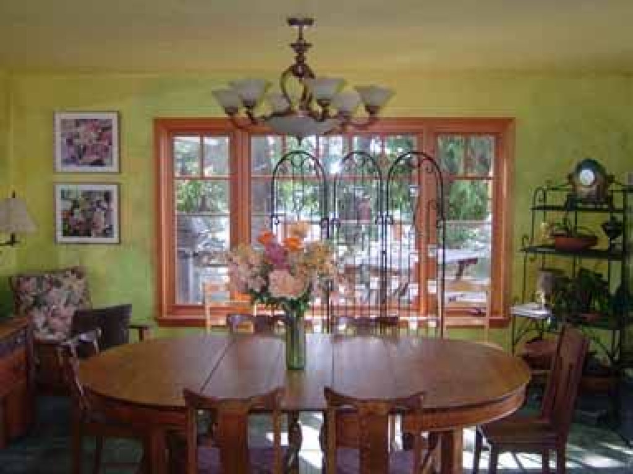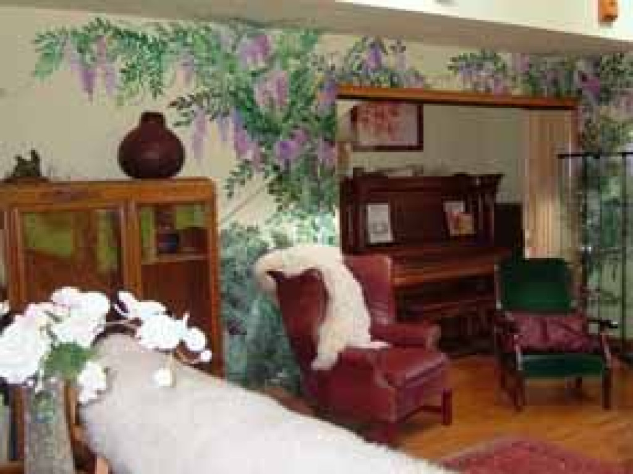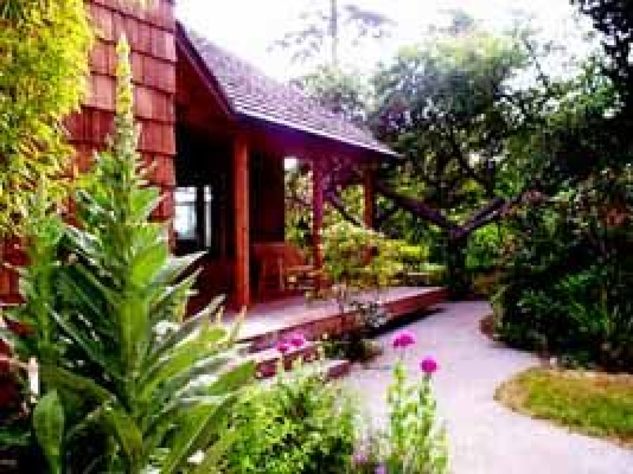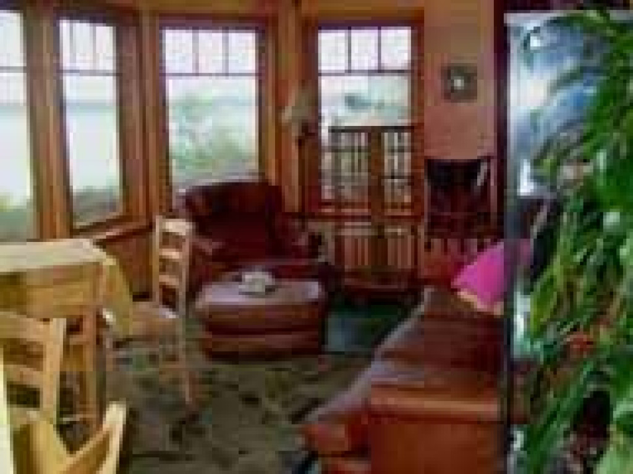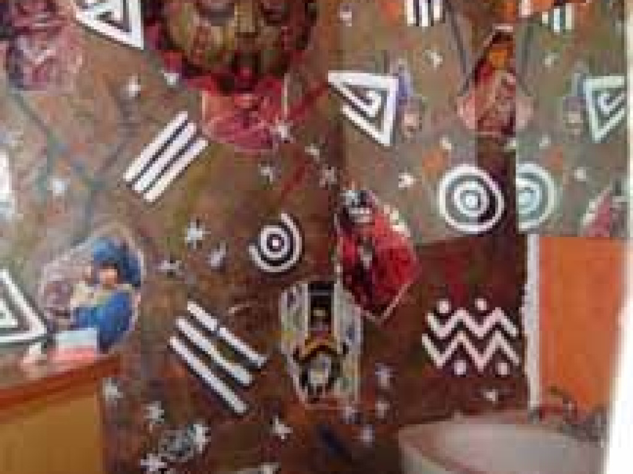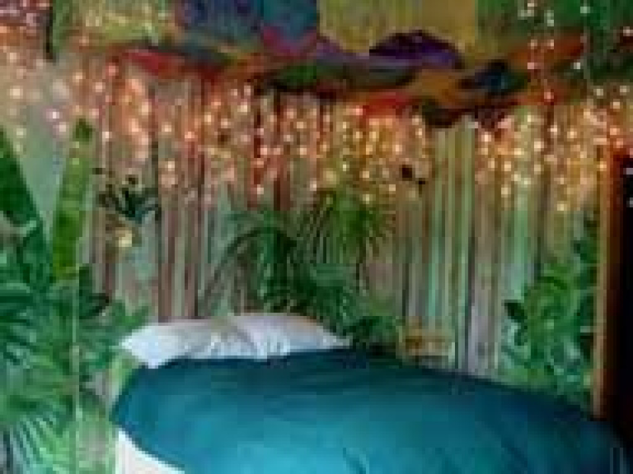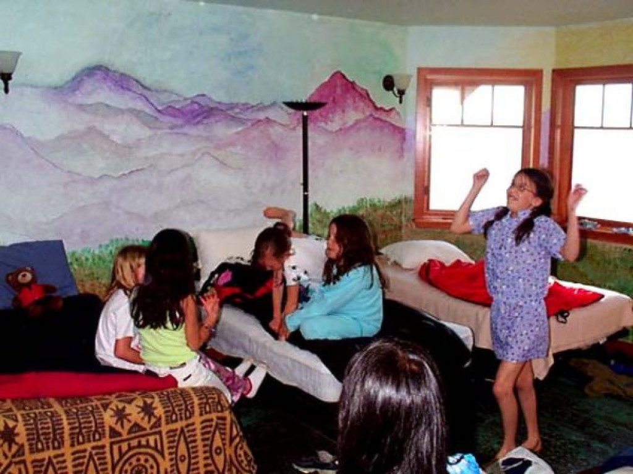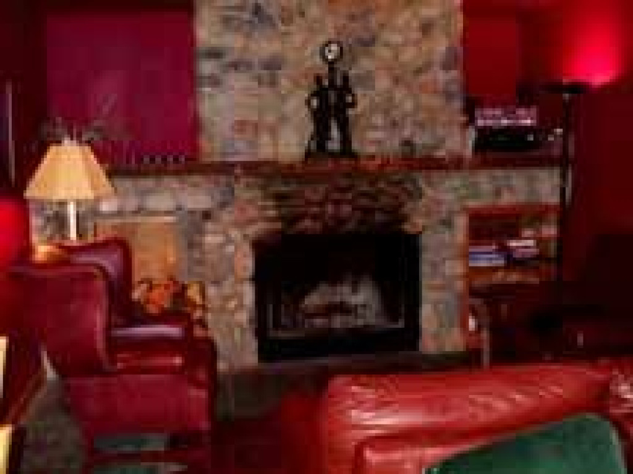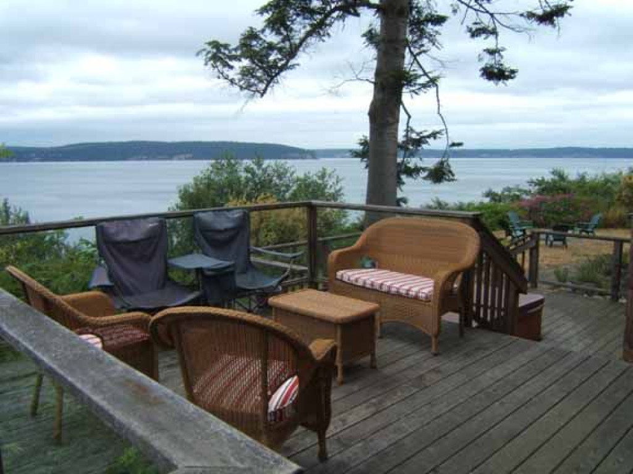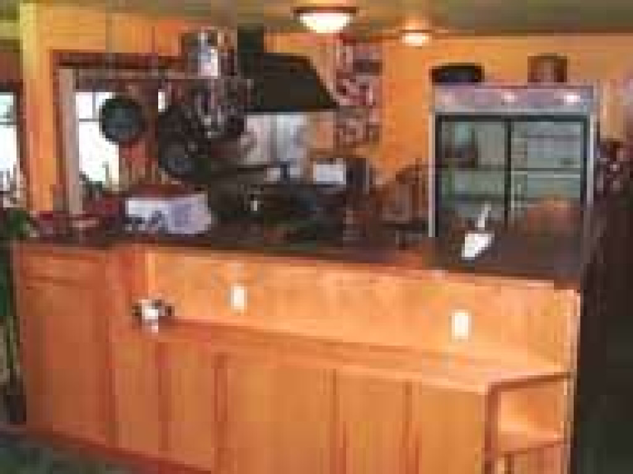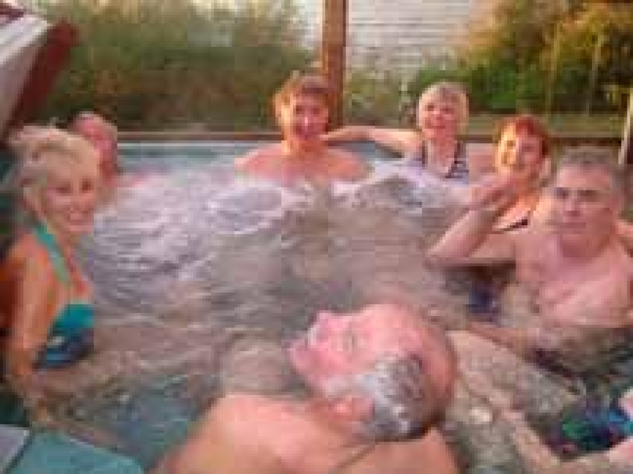Baby Island Lodge, private waterfront home
Features
Address:
2947 Saratoga Road
Langley, Washington 98260
United States
Price: 1,200,000.00 USD
Square Area: 4,000 Sq. Ft (372 Sq. M)
Bedrooms: 6
Bathrooms: 4
Half Bathrooms: 1
2947 Saratoga Road
Langley, Washington 98260
United States
Price: 1,200,000.00 USD
Square Area: 4,000 Sq. Ft (372 Sq. M)
Bedrooms: 6
Bathrooms: 4
Half Bathrooms: 1
Amenities:
Home Features
» Deck/Patio
» Spa/Hot Tub
Water
» Spa/Hot Tub
» Waterfront
» Waterview
Yard and Outdoors
» Waterview
» Gardens
» Mountain View
» Terrace/Outdoor Space
» Mountain View
» Terrace/Outdoor Space
Description
Baby Island Lodge is a private residence which has been used as a vacation rental for large families. It is located in a small private cul d sac neighbourhood called Baby Island Heights, 7 mi from Langley and 7 mi from Freeland. The house has two fronts and seems to face both the water and the road and is very private due to the way it is placed on the property. The property has 200 feet waterfront, a double lot, and feels just the right size for the house. Basics about the house
- Cedar shake roof and house, most durable and appropriate to the weather
- Property includes tidelands
- Access to the beach runs immediately along the side of the property and is wide enough to drive down when necessary. Beach rights extend to all property owners in the neighbourhood and limited to those and members of Baby Island Beach Club.
- Sits in front of Baby Island and begs to be explored at low tide.
- Combine exploring the beach with gathering the best mussels you can imagine
- Baby Island Lodge, built in 2001, is the perfect setting for your large or extended family, either as permanent residence or vacation home, sleeping twenty.
- Very generous storage space built in all over the house
- All rooms are hand glazed modulating colour on plaster with full-surround hand-painted murals by Karen Wallach.
- Panoramic water/island/mountain views
- All but two interior doors are in-wall sliding doors 12-lite frosted glass pocket doors maximizing wall space, cleaning ease and convenience.
- First floor music system features volume control in three areas; master bedroom, dining room/sunroom, gathering room.
- Seven-zone hot water radiant in-floor heat and dividing curtains between areas keep stained concrete and wood floors barefoot friendly and allows different degrees of heat in different areas of the house.
- Automatic back-up generator ensures comfort even during frequent power outages on the island.
- Double tank septic system insures smooth operation of plumbing system even with heavy use.
- On-demand hot water system provides never-ending hot water without the need to spend money on keeping large quantities of water hot.
- Floor plan focuses on space, varying is size, to accommodate many different kinds of activities, groups and furnishing.
- Opening skylights allow escape of hot air, although there never is any on Saratoga Strait as breeze over the water keeps the house comfortable year round.
- Large double paned opening windows enable panoramic water views from the dining room, kitchen, sitting room, sunroom, and master suite on first floor and two second floor bedrooms.
- Garage has heated floor, large window to the garden, built-in workbench and has only been used as an art studio.
-Large private parking area will accommodate five cars with four more along the drive and seven more on the outside of the fence, all on the property.
- A two-part, dry, high ceiling basement has separate entrance and lots of potential for finishing while providing easy access and crawl space for easy access to guts of the house.
- Great built-on storage cupboards in parking area house four garbage cans, shelves for tools, closet for lawnmower and other landscape equipment as well as the heating and hot water system.
Grounds and outside features
- When Baby Island Lodge replaced the previous dwelling, care was taken to preserve mature landscaping with large trees
- Campfire pit overlooking the water
- A very private lower patio provides a perfect place for summer entertaining
- Two large decks, one with house propane access for barbeque and space for two large pick-nick tables, second with large enough space for furniture grouping
- Third deck dedicated to the hot tub
- Tucked under the sitting room view window is a fern garden with sunken patio and swing suspended from the arbour.
- Large front porch with room for furniture grouping and glider faces a private garden and lawn space suitable for family games.
- To the side of the house are two firewood shelters handy to the pass-thru door opening into the firewood storage built in next to the sitting room fireplace.
- Front yard grassy area large enough for family games enclosed by an exquisite tall vine covered lattice fence providing precious privacy
- In front of and under the decks are landscaped in a lush naturalistic style
- Hot tub box located under the deck, easy to access, with 7 foot head space
Common areas
Entry and garden gathering room
- From the front porch, seven-foot French doors open to the entry
- The entry way opens to the gathering room, where just inside is a door from the garage and a large coat closet with large shelves to catchall as you enter.
- Opening windows look out to the front porch and beyond to the garden
- Opening skylights
- Designed for a live music party and includes an alcove for an upright piano with folding doors to close it off when appropriate
- Full surround mural, large windows and high ceilings with skylights make this space feel like an outdoors Italian garden.
Sitting room
- Painted in deep warm red and purple modulated tones,
- Everyones favourite in the winter, the stone fireplace makes a perfect setting for firs-side dining, a hand of cards or cosy conversation.
- First floor music system is controlled from here
- Built-in shelving to one side of the fireplace is perfect place for family games
- On the other side of the fireplace, under mantle firewood storage area with pass-thru door to the wood pile outside
- Alcove with floor to ceiling book shelves and room for tables and chairs between looking out to the water over the arbour
Sunroom
- Large bay window encloses enough space for table for 8 and a couch, easy chair and bookcase
- Looks out to the water over the hot-tub deck
- Great place for a sunny nap, quiet read or a hand of cards or puzzle with the kids
- Hand glazed walls, sunny colours
- Great view of the eagles
Dining room
- Space for a table seating 18 or smaller table with room for sideboard and other furniture
- French doors open to deck
- Expansive water views and very large wall mirror reflecting water view to the rest of the room
- Buffet counter with cupboards below and higher counter above inviting socializing with the chef
- Hand glazed walls, modulated yellow and lime
Clean-up area
- Clean-up area separated from kitchen/prep area by an aisle wide enough for some to stand at the counter and chat while allowing others to pass behind or work at the sinks.
- Deep, triple stainless steel sinks with garbage disposal
- Swan mural over sink
- Cupboards over and on both sides of the sinks
- Dishwasher directly across the aisle from dish storage cupboards.
- Under counter storage cupboards for small kitchen appliances and those seldom used cake and muffin pans and still more room for specialty kitchen equipment
Kitchen
- Two-person kitchen space, U-shaped for pivot cooking.
- Cutting boards on all three sides,
- Large bin drawers for large pots and pans and small ones for utensils
- Hanging rack for most frequently used kitchen equipment.
- High counters for no back pain cooking
- Several outlets along back of counter for small appliances
- Extra deep counter space to allow for permanent placement of small appliances, microwave, toaster oven, convection oven as well as lots of food out and preparation at the same time
- Space for very large double refrigerator
- Residential version of professional gas range with salamander and oven large enough for both ham and turkey at the same time
- Open shelves for cooking stuffs
Guest powder room
- Called the African powder room, for obvious reasons, situated next to the door from the kitchen to the stairs going up and separating the sitting room from the gathering room
- Small built-in corner cupboard
- Over sink medicine chest
Bedrooms
Master bedroom suite, first floor
- Located in a wing off the dining room, this separation allows very quiet space, even with a party going on in the rest of the house
- Private bath with large claw-foot tub and hand-held shower, 3-part mirrored medicine cheat over sink, opening window, fan, pocket door with frosted panes
- Two large closets in the hall across from bath
- Charming old-fashion design gas fireplace heats the room immediately
- Large opening windows looking across deck to the water
- French doors opening to small deck
- Curtained Queen size Murphy bed folds to the wall allowing flexible use of the space
- Volume control for house music system
- Subtle hand-painted mural make this a magical space
- Alcove for large dresser
Mountain room, second floor
- Full surround mountain mural connects with both sides of what you see through the window out over the water.
- Opening windows form one wall
- Closets form another wall
- Room for a queen bed and 4 singles, or some variation of that
Bamboo room, second floor
- Full surround bamboo forest mural
- Bamboo growing outside the large windows overlooking the front garden
- Two large closets and closet with shelves
- Private bath with pocket door separating shower from vanity and pocket door separating vanity from toilet with lots of cupboard and drawer space
- Room for a queen bed and 4 singles, or some variation
Three smaller rooms and full bath in the hall, second floor
- Circus room shares full bath with Mountain Room, doors from each room (would make a great nursery)
- Room for queen bed and crib or two singles and crib
- Built in floor to ceiling book shelves
- Adjacent large storage room with hanging clothes bar
- Window looking out to the water
- Taco room, space for queen or two single beds (would make a great office)
- Large storage closet
- Window looks across to Baby Island
- Avocado room, space for queen or two singles or bunk beds and single (would make another great office)
- Room for a chest of drawers
- Large storage closet
- Bubbly bathroom delightful murals, 3-part math with tub and shower separated with pocket door from vanity area separated with pocket from toilet
- Lots of cupboard and drawer space
- In the hall and shared by avocado room and Taco room
Upstairs storage spaces
- Closet in the hall with shelves
- Closet in the hall with shelf and hanging clothes bar below
- Walk-in storage space, adjacent to the Circus room
Phone booth
- Dedicated private closet-size space with built in seat and counter for private phone time
- Blackboard wall for chalk notes
- Colourful gauze walls
Window seat
- Curtained window seat
- Extra long single bed size cushion
- Built in shelves
- Light and phone plug
- Window over the side yard to the water
..
This charming and unique home is a must see. It has been universally praised as a memorable, welcoming and joyous environment by guests over the last 8 years. Video tour is available upon request.
Contact Karen Murphy at 360-733-3085
See the attached link for further details:
Website: http://www.babyislandlodge.com
Property Contact Form
Interactive Map

