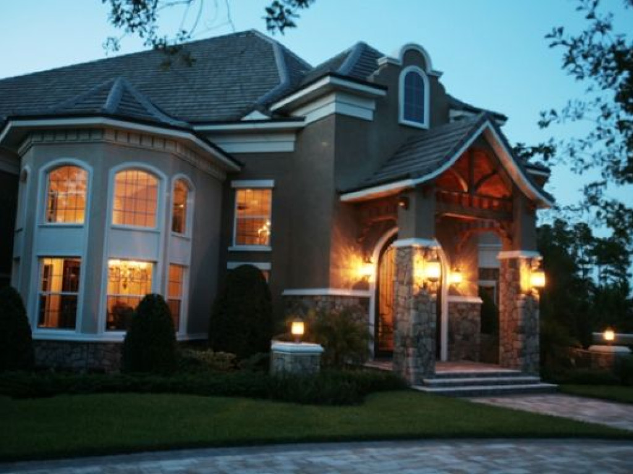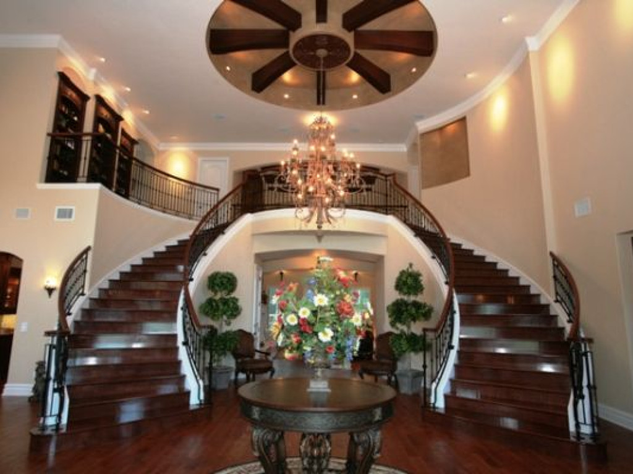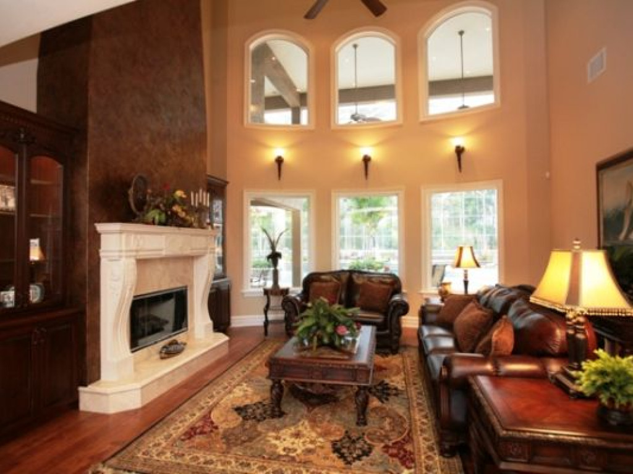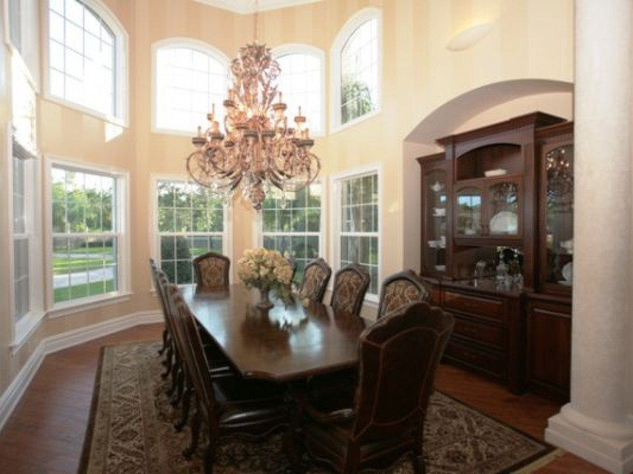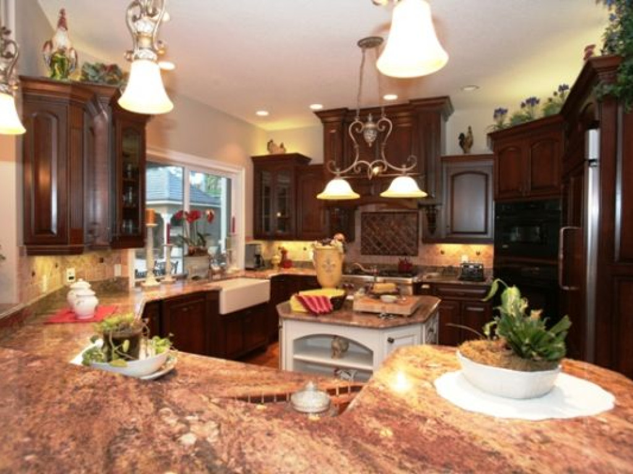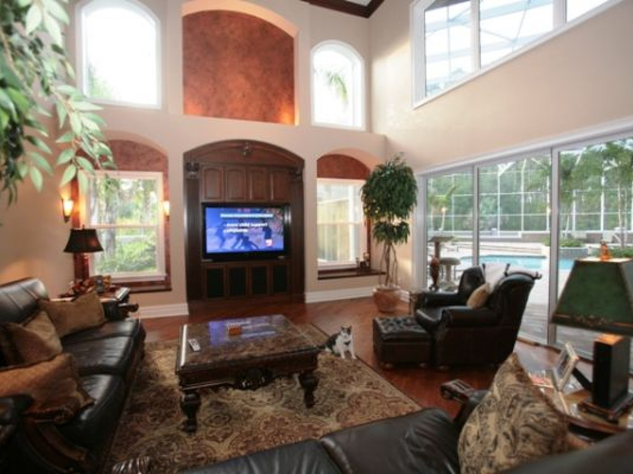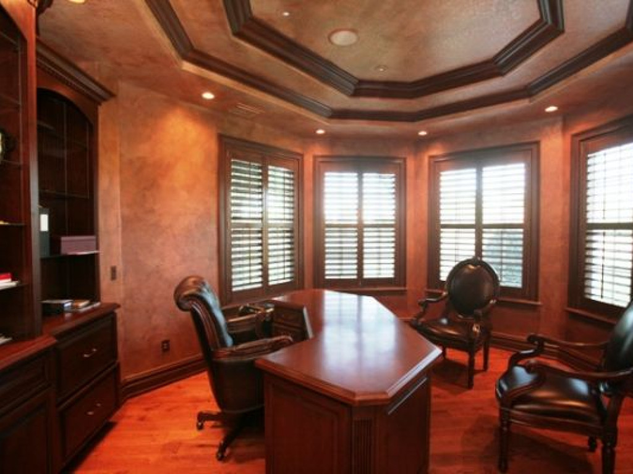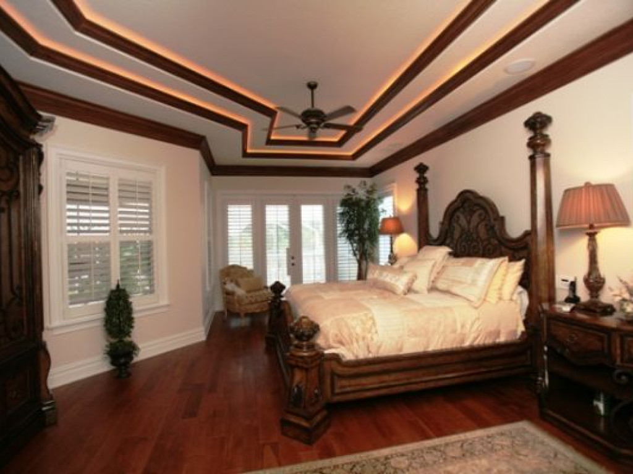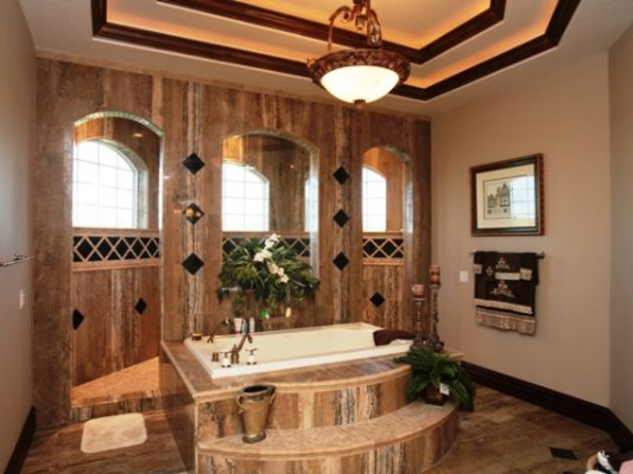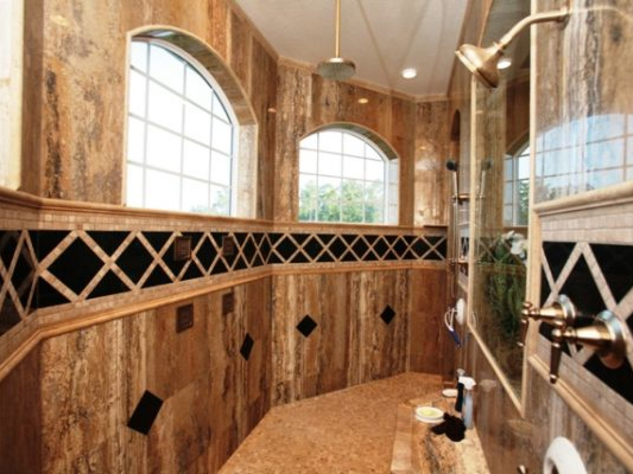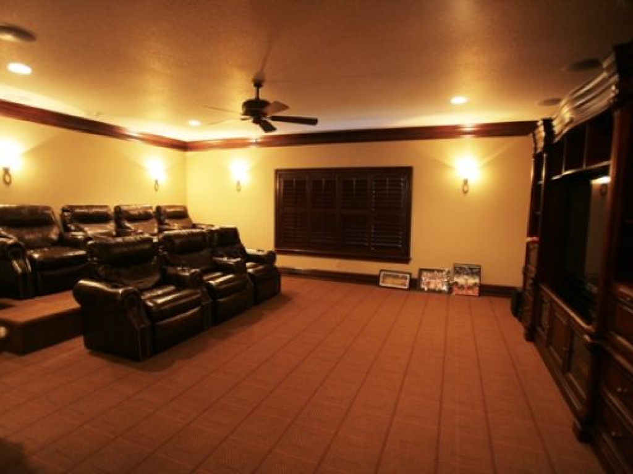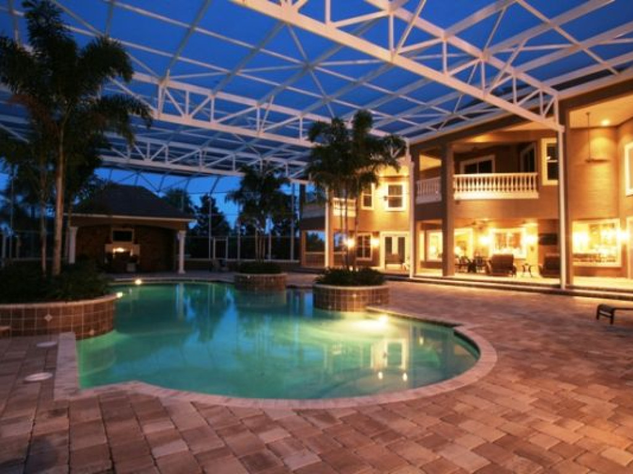Basque in the Beauty!
Features
Address:
2090 W. Spruce Creek Circle
Port Orange, Florida 32128
United States
Price: 3,600,000.00 USD
Square Area: 12,557 Sq. Ft (1,167 Sq. M)
Acres: 2.40
Bedrooms: 6
Bathrooms: 6
Half Bathrooms: 2
2090 W. Spruce Creek Circle
Port Orange, Florida 32128
United States
Price: 3,600,000.00 USD
Square Area: 12,557 Sq. Ft (1,167 Sq. M)
Acres: 2.40
Bedrooms: 6
Bathrooms: 6
Half Bathrooms: 2
Amenities:
Community
» Gated Community
General Features
» 3+ Car Garage
» 3+ Fireplaces
» Controlled Access
» Security System
Home Features
» 3+ Fireplaces
» Controlled Access
» Security System
» Deck/Patio
» Fitness Center
» Guest House
» Hardwood Floors
» Media Room/Home Theater
» Spa/Hot Tub
» Staff Quarters
Water
» Fitness Center
» Guest House
» Hardwood Floors
» Media Room/Home Theater
» Spa/Hot Tub
» Staff Quarters
» Swimming Pool
Yard and Outdoors
» Gardens
» Sprinkler System
» Terrace/Outdoor Space
» Sprinkler System
» Terrace/Outdoor Space
Description
2.4 Acre "French Country Estate". 3 buildings with 6 bedrooms, 6 full baths, 2 half baths and a 4-car garage cannot even begin to describe the very elegant masterpiece that the owners of this residence have designed and built. Frank Baker, Luxury Home Builder, has captured every detail to create an estate that is truly "Beyond Custom Quality"! Your journey down a quiet country road leads to an awe inspiring residence, surrounded by concrete walls and pillars, topped with decorative wrought iron. Two electronic, remote controlled iron gates provide access to the pavered circular driveway. Balance and symmetry define the entire estate: exterior stucco is accented by beautiful fieldstone, decorative columns, coach-lights, 2-story top-arch windows and a multi-dimensional stone tiled roof. Massive, double full-arch glass doors, with artistic iron grille accent, open to the main residence"s grand foyer which features a unique motorized chandelier and a breathtaking "Gone with the Wind" circular staircase. To the immediate left is the formal dining room which has a built-in china cabinet, a stenciled, 22" ceiling and direct access to the Butler"s Pantry. The office/study, to the immediate right, has faux leather wall texture, beautiful wood cabinets and matching plantation shutters. Gleaming, rich wood floors, ceiling fans and stereo sound system controls are featured in almost every room. The flowing floor plan is complemented by expansive full-arched doorways, tray, coffered, cove and domed ceilings, loft landings, rich built-in cabinetry, recessed illuminated wall niches, granite and marble countertops and sconce wall lighting combined with track and recessed ceiling lights. GE Profile appliances, Kohler fixtures, 2 gas fireplaces, exquisite crown molding, plantation shutters and soaring ceiling heights add to the beauty. All buildings have a central vac system. 2 elevators and perfectly placed wood staircases provide access to 2nd level living quarters. Each bedroom suite has a walk-in closet with built-ins, a balcony or patio and a tiled full bath, with multiple showerheads and jets. The spacious Master Retreat features "His & Her" closets, a step-tray ceiling and a luxurious bath with jetted spa tub and semi-circular shower. The 2-level "Cabana" (In-Law Suite - Building 2) offers a fitness center, a steam room/sauna, 2 full baths, a laundry area and a bedroom suite with triple sliding glass doors to a balcony overlooking the pool. An outside shower and a fully equipped summer kitchen are located adjacent to the Cabana. Both the main residence and Cabana open to the spacious, screened lanai (125"x100") and pool area. 2 covered seating areas, one with a gas fireplace, are located within the lanai/pool area. The pool has a spill-over spa, fountains, a shallow beach section and measures 60"x22". A covered, screened walkway leads to the 4-car garage (Building 3). An elevator and staircase provide access to the 2nd level which features a fully equipped, center wet bar with a billiards room to the left and a theater room, with 2-stage recliner seating to the right. Hurricane resistant windows, 5 AC units, security alarms/lighting, a "Safe" room and an automatic generator add to the comfort and security. A complete list of features is available upon request. This "Designer"s Dream Home" has it ALL!
See the attached link for further details:
Website: http://www.CaptainArnieRealtor.com
Property Contact Form
Interactive Map

