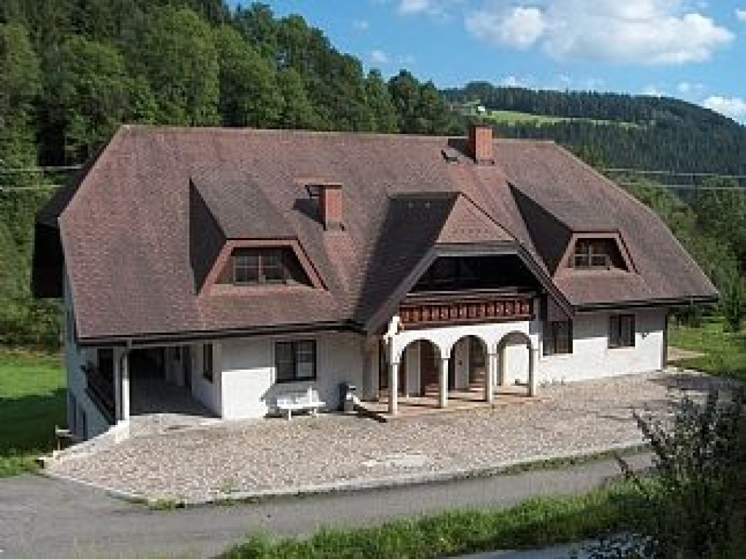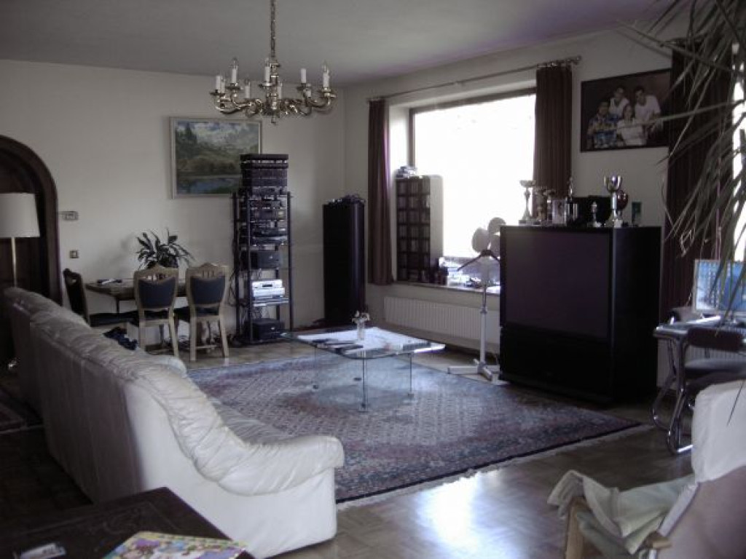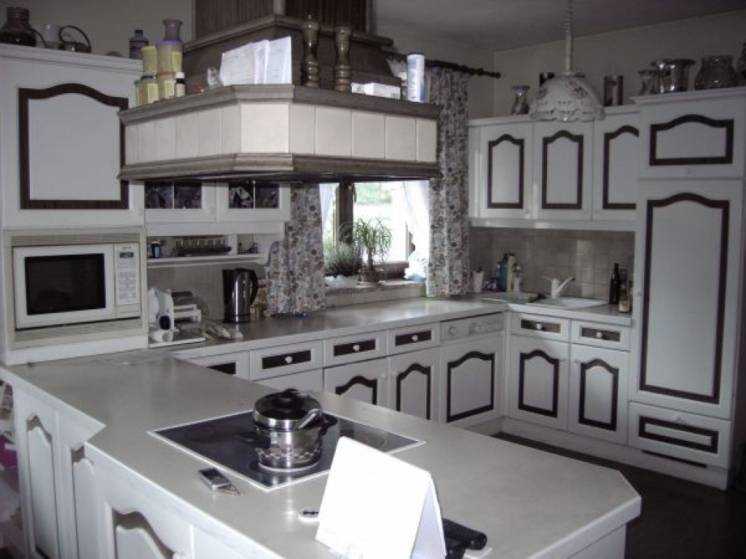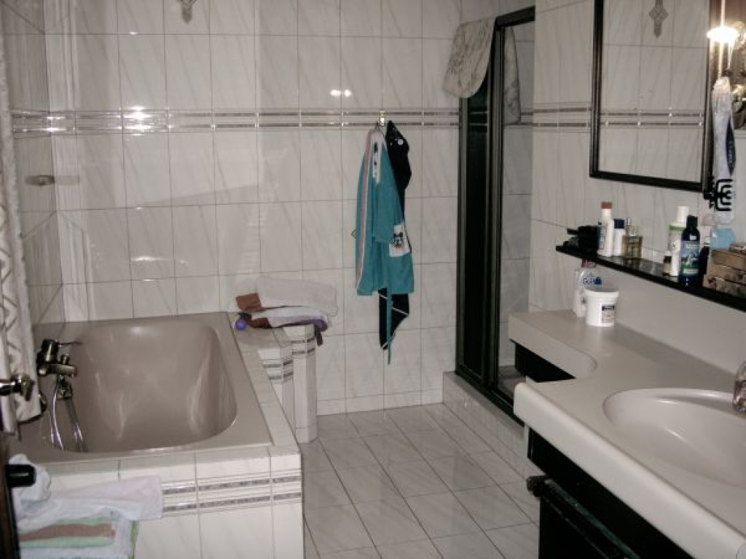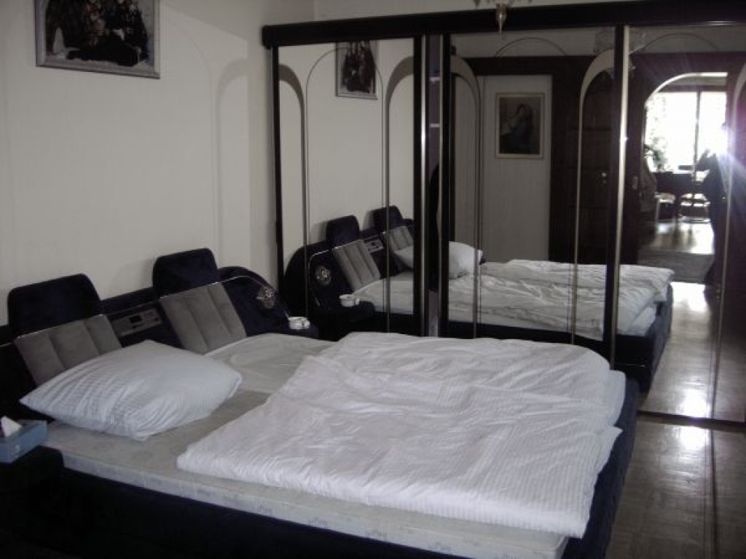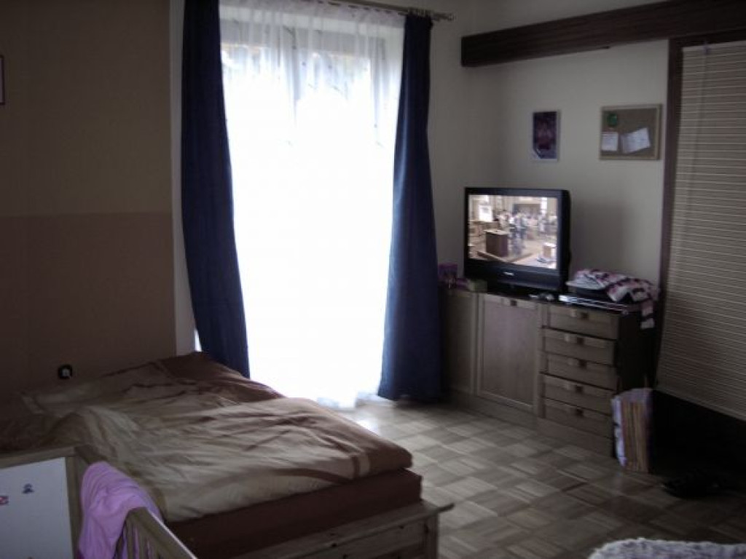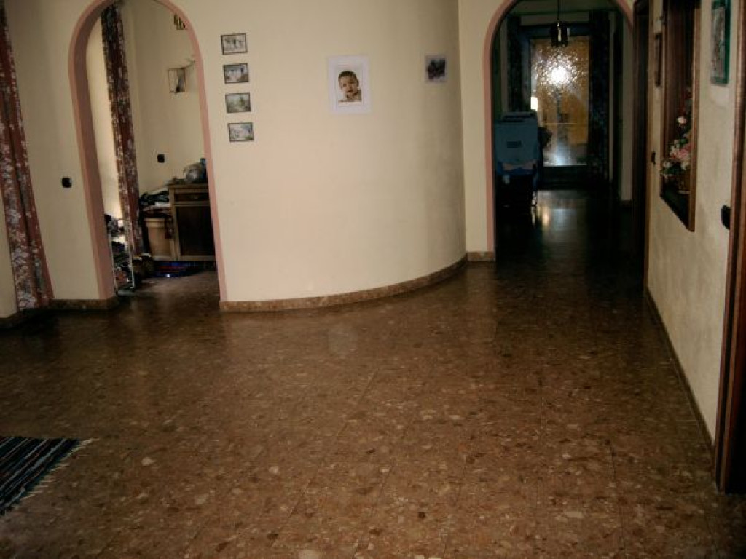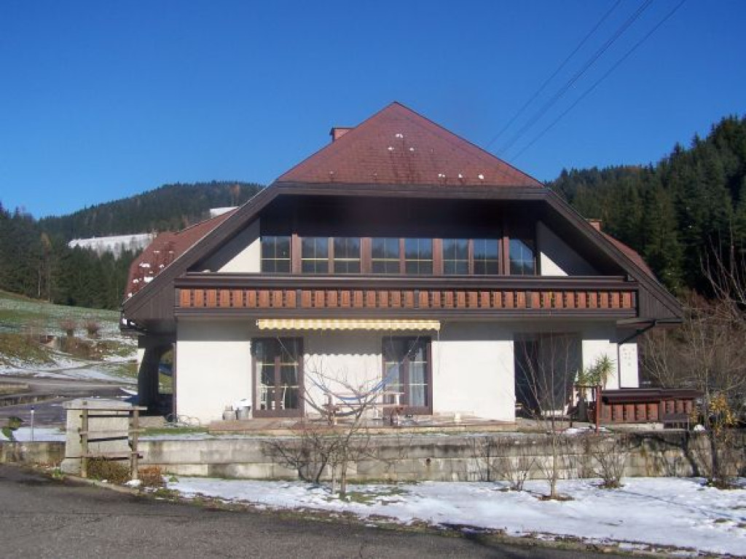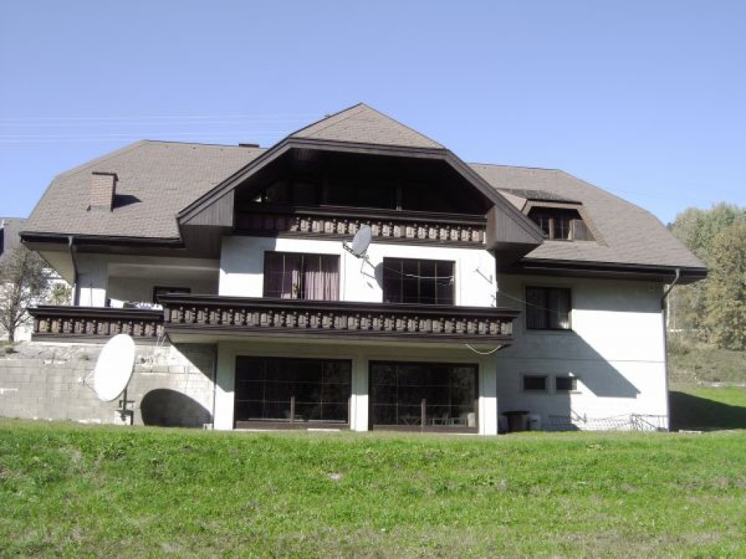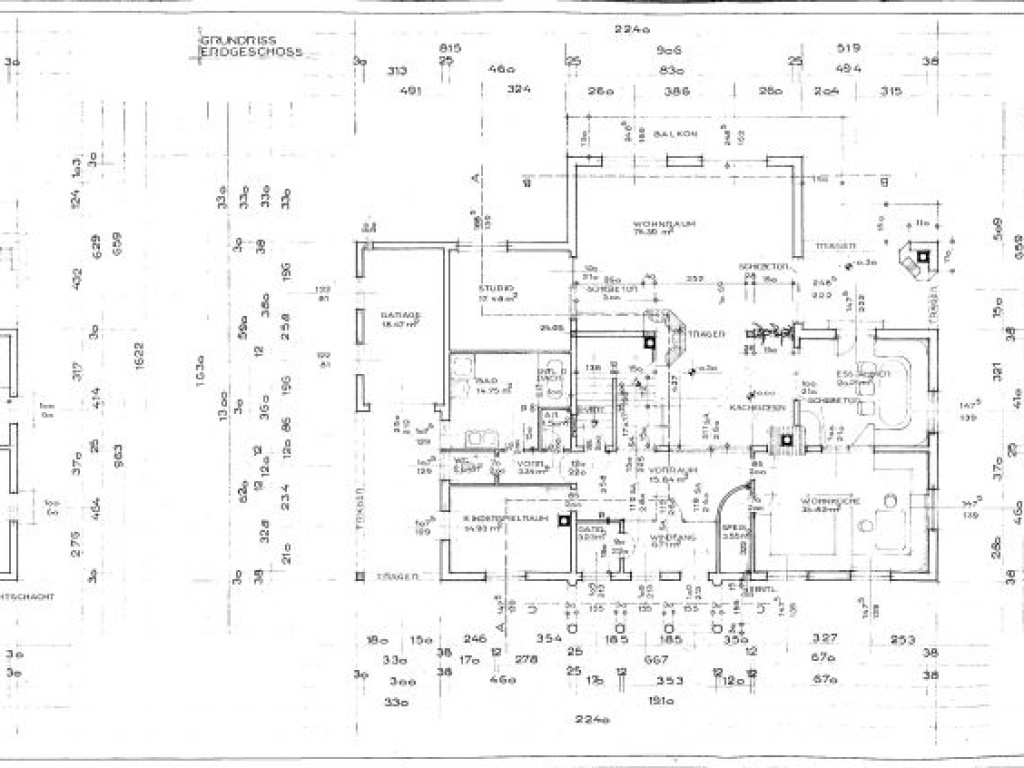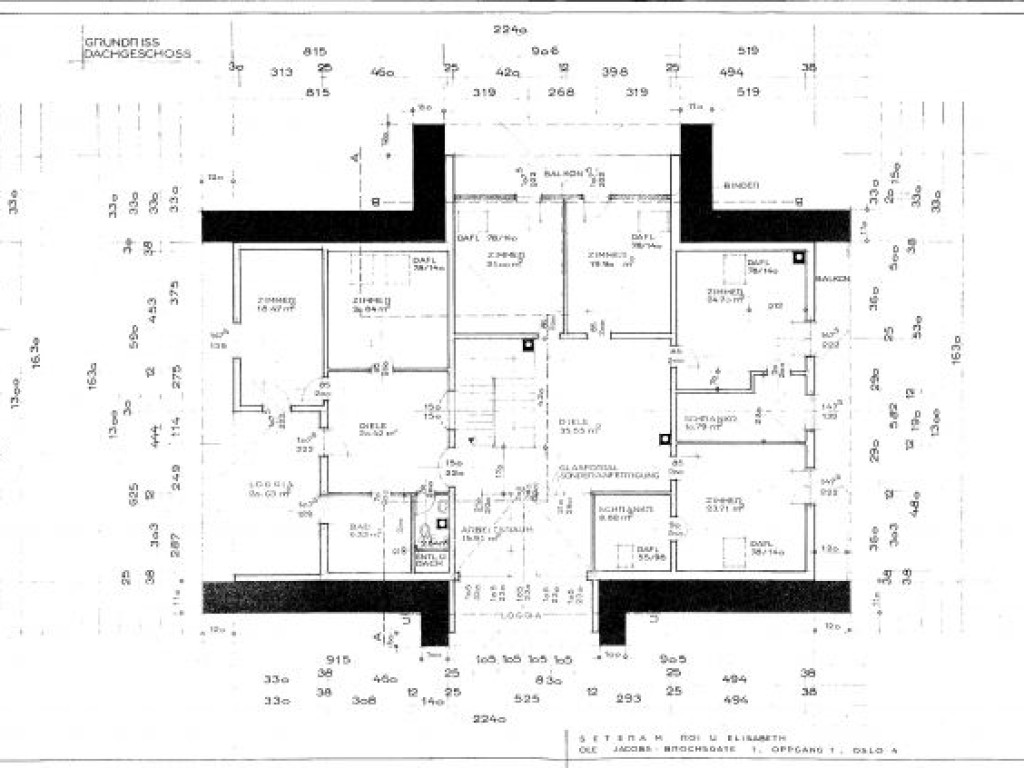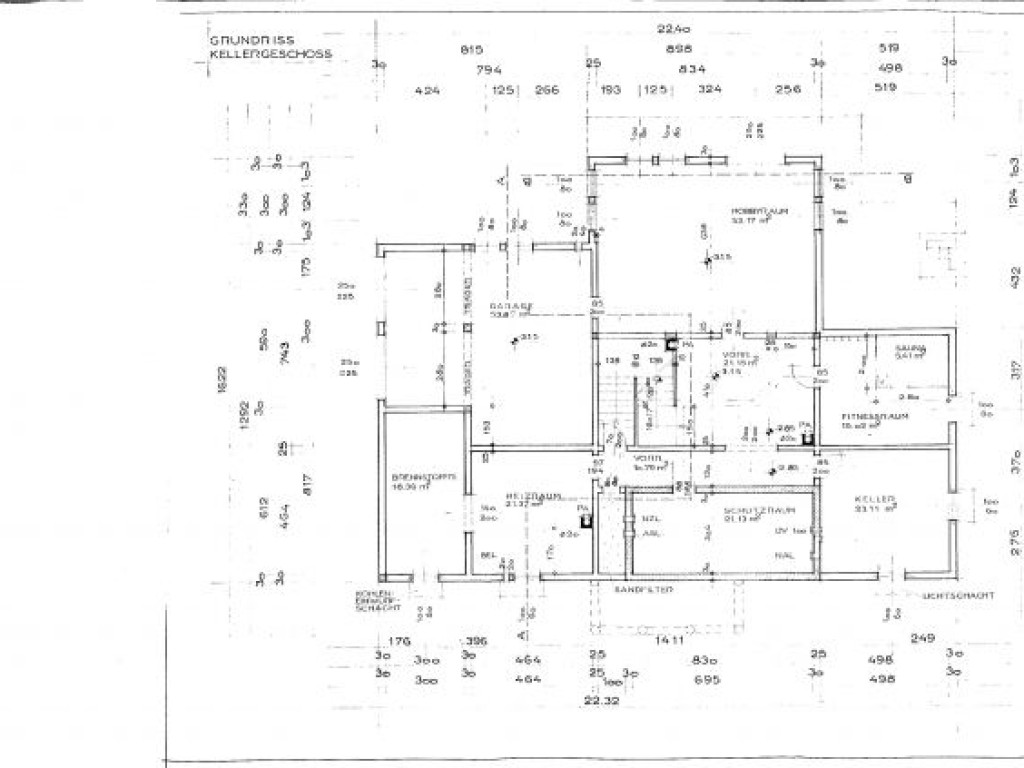Modern Chateau Style Country House Mansion
Features
Address:
Waisenegg 41
Birkfeld, Styria A8190
Austria
Price: 315,000.00 EUR
Square Area: 6,997 Sq. Ft (650 Sq. M)
Bedrooms: 6
Bathrooms: 5
Waisenegg 41
Birkfeld, Styria A8190
Austria
Price: 315,000.00 EUR
Square Area: 6,997 Sq. Ft (650 Sq. M)
Bedrooms: 6
Bathrooms: 5
Amenities:
General Features
» 3+ Car Garage
Home Features
» Deck/Patio
» Hardwood Floors
» Wine Cellar
Yard and Outdoors
» Hardwood Floors
» Wine Cellar
» Gardens
» Mountain View
» Terrace/Outdoor Space
» Mountain View
» Terrace/Outdoor Space
Description
This very large detached custom designed property accessed from a shared private road is situated in open countryside on 1000 sq. metres of land (about 10,700 sq. feet) near the village of Birkfeld next to the biggest forest area in Central Europe providing a relaxed and healthy living environment. Price greatly reduced as quick sale is required due to financial need !!!
Accommodation summary:
Ground floor - 4 rooms + kitchen, bathroom, toilet
Top floor - 6 rooms + open plan lounge area + covered terrace
Cellar - 6 rooms
* Near airports at Graz (56 km / 35 miles) and Vienna (140 km / 87 miles)
* Close to mountains, ski slopes and lakes
* Ground floor space 210 sq. metres (2260 sq. feet) with Italian red marble floors in entrance and corridor areas and hardwood floors in rooms. Ground floor is fully decorated and has under floor heating with additional radiators in all rooms.
Ground floor contains :
* large lounge - 60 sq. metres (645 sq. feet) with 2 huge windows providing panoramic view of the countryside. Sliding patio door leading to covered terrace with fireplace and very large balcony.
* Large Kitchen and dining area with patio door leading to large open terrace and upper garden with large stairway to lower garden.
* 3 additional rooms (currently used as bedrooms)
* Tiled bathroom with bath and separate shower cubicle.
* Tiled toilet with separate washbasin
* Drive in garage
Cellar floor space 220 sq. metres (2368 sq. feet) contains:
* large hobby / training room - 60 sq. metres (645 sq. feet) with huge windows and sliding patio door leading to lower garden
* Large double garage
* Wine cellar
* room designed for fitting a sauna.
* room with steel reinforced walls and ceiling for use as office / safety / secure storage area.
* Heating and washing room
* Heating oil storage room with three 2000 cubic metre oil tanks
Top floor space 220 sq. metres (2368 sq. feet) partly developed - contains open plan lounge leading to 6 rooms of which 4 have en-suite bathroom area. You can easily modify the top floor layout to your own requirements. Three sides each contain a large balcony and the fourth side has a covered patio terrace. There is also planning permission to make the top floor into a self contained flat with its own entrance on the left hand side.
In addition to the 650 sq. metres floor space there is loft space of about 100 sq. metres (1076 sq. feet).
It is also possible to purchase the property with its existing ground floor furniture and Persian carpets for an additional 3000 Euro - just turn the key and your ready to move in !
Property Contact Form
Interactive Map

