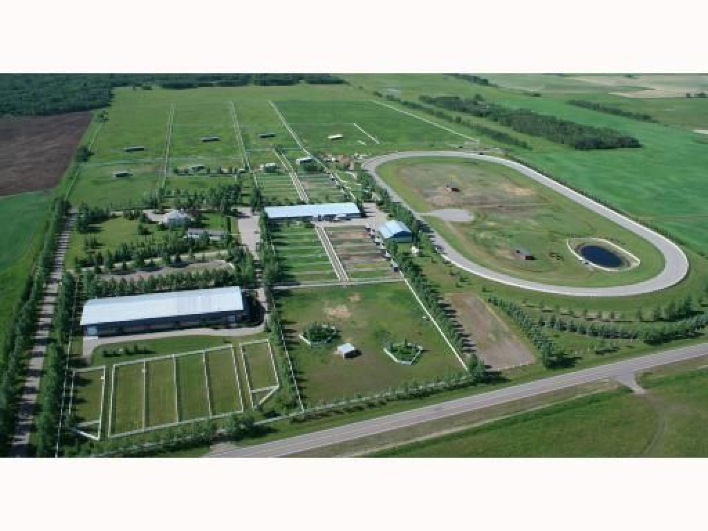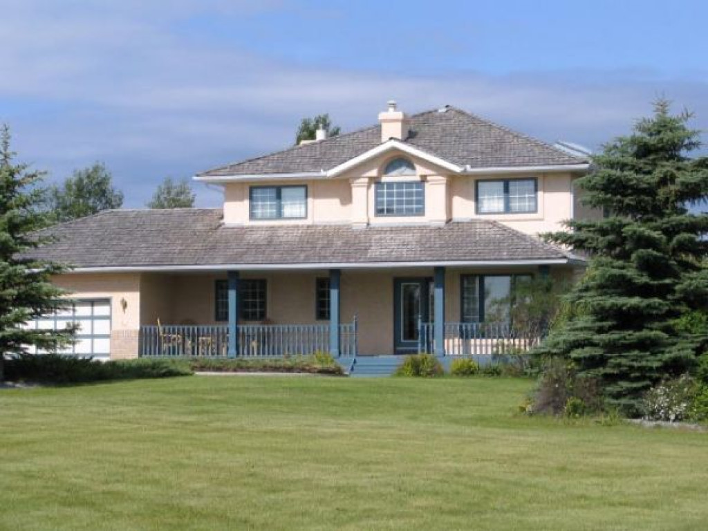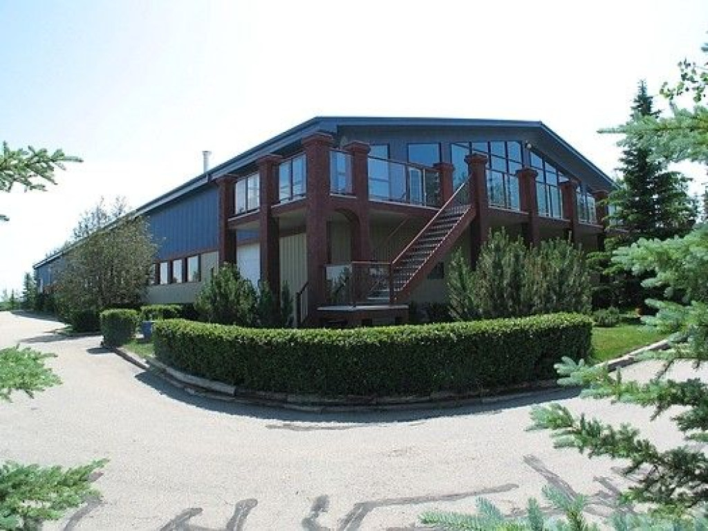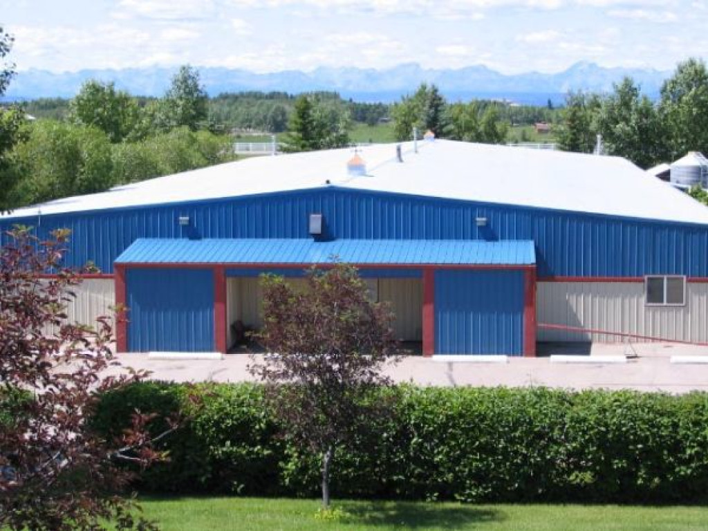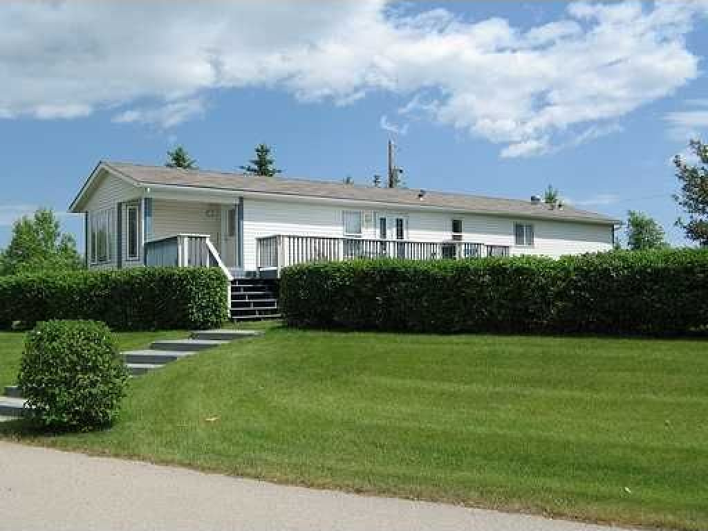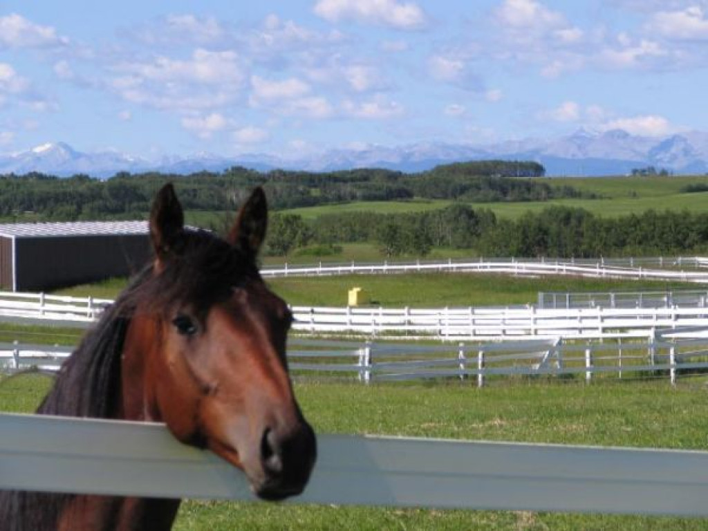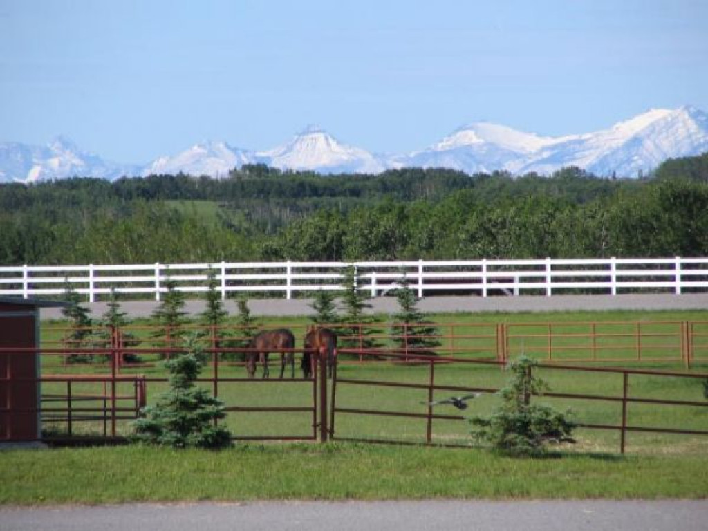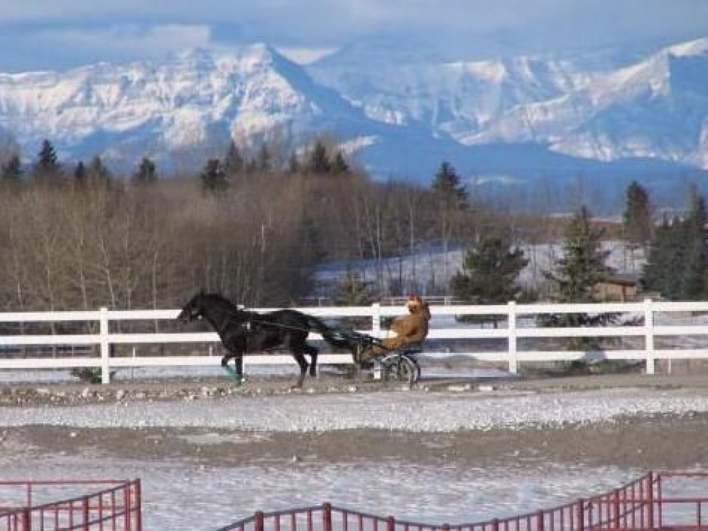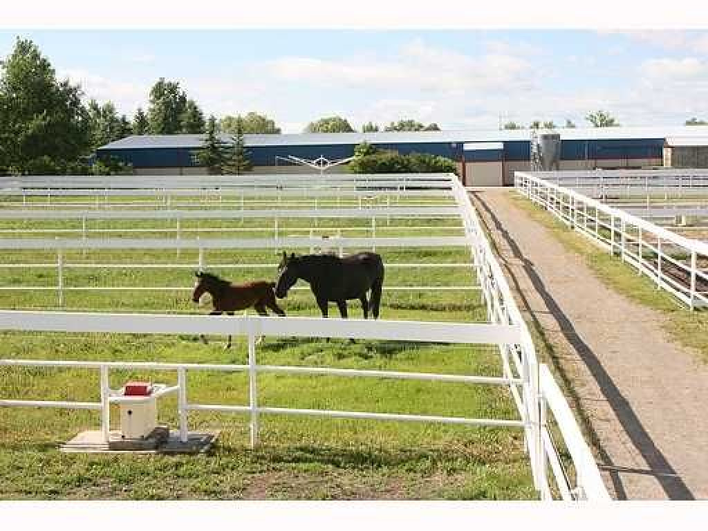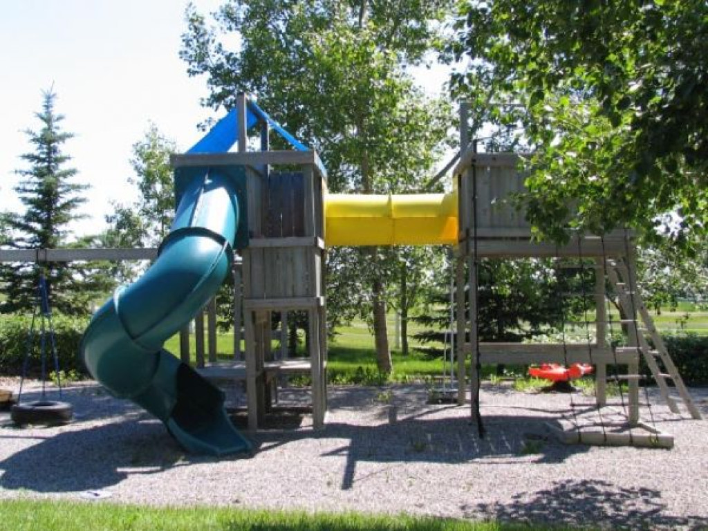Calgary's Premier Equine Facility
Features
Address:
Township Road 262
Calgary/Cochrane, Alberta
Canada
Price: 9,600,000.00 CAD
Square Area: 2,696 Sq. Ft (250 Sq. M)
Acres: 159.01
Bedrooms: 4
Bathrooms: 3
Half Bathrooms: 1
Township Road 262
Calgary/Cochrane, Alberta
Canada
Price: 9,600,000.00 CAD
Square Area: 2,696 Sq. Ft (250 Sq. M)
Acres: 159.01
Bedrooms: 4
Bathrooms: 3
Half Bathrooms: 1
Amenities:
Community
» Golf Course Community
General Features
» Security System
Home Features
» Deck/Patio
» Guest House
» Staff Quarters
Yard and Outdoors
» Guest House
» Staff Quarters
» Barn
» Gardens
» Mountain View
» Sprinkler System
» Stables
» Gardens
» Mountain View
» Sprinkler System
» Stables
Description
If you race, jump, or show, then we have the perfect property for you! 160 acres, located 1 mile from the Cochrane town limits & 10 Minutes from Calgary. Only 20 minutes away from the state-of-the-art race-track currently under construction in Balzac & 1 hour from world-renown Spruce Meadows! This property has it all! The Main residence boasts 2696.0 square feet of living space in a beautifully landscaped setting, complete with Phenomenal Mountain Views! There are 4 bedrooms and 3 1/2 bathrooms including the spacious master bedroom and ensuite. The open floor plan is perfect for entertaining family & friends! Having the extended family come to stay is not a problem as there is an additional bedroom in the mother-in-law suite in basement. Plus, the heated double attached garage will ensure that your vehicles stay warm and secure, and the large deck, patio and front porch add an inviting aura.
The second residence is ideal for your Trainer or Barn Manager.With 1422.93 square feet, vaulted ceilings, sky lights, large deck, kitchen with breakfast bar and center island, and 3 bedrooms and 2 full bathrooms this 2000 Ridgewood home is well laid out for maximum usability.
Set up your jumps or a dressage course in this first class 80ft x 230ft heated and insulated indoor riding arena of steel beam construction. The barn area features his/hers washrooms, a wash bay, farrier bay, 3 tack rooms, 1 monitored foaling control room (with receiver) connected to 3 monitoring cameras, and 6 permanent stalls c/w waterers. In the Arena you will find 10 portable broodmare stalls, a 6 horse equiciser and 3 trailer doors with access into the barn and arena. There is a 33ftx80ft Viewing Area, with vaulted ceilings, slate & ceramic tile flooring, office, kitchen & 3 piece washroom. Plus you can walk out to the huge deck, overlooking the facility and the mountains!
After your workout; retire to the separate 82fttx220ft heated and insulated barn, of steel beam construction; housing 43 stalls (c/w waterers) and movable gates to add additional stalls. Make use of the tack room, wash rack, feed room with connection to outside grain bin, shaving storage outside next to one of the 4 trailer doors, locker room, work shop area, shower room, his/her washrooms, washer & dryer, and kitchen/office.
The grounds of this facility are truly amazing, with:
- Paddocks (49) most with low maintenance plastic fencing, plus 29 automatic waterers (only 6 paddocks without waterers)
- Horse shelters (28)
- Hay shed (60ftx120ft)
- Graineries (3)
- Storage sheds (2)
- Fuel tanks (2)
- Outdoor Riding Ring
- Outdoor Hot Walker
- Indoor Equiciser
- Monty Roberts Round Pen
- Race Track (1/2 mile long x 40ft wide) c/w banked ends, pond, water truck, & supply of hub rail fencing for the interior.
- Drilled wells (2) plus holding tanks which supply hydrants & sprinkler system
What more could you ask for? Call us today to arrange a personal viewing.
See the attached link for further details:
Website: www.cliffmacrae.com
Property Contact Form
Interactive Map
Realtor Information
 Cliff MacRae
Cliff MacRae
Email:
shannon.macrae@creb.com
Phone: 1-877-932-4433
View All Properties Listed by Cliff MacRae

